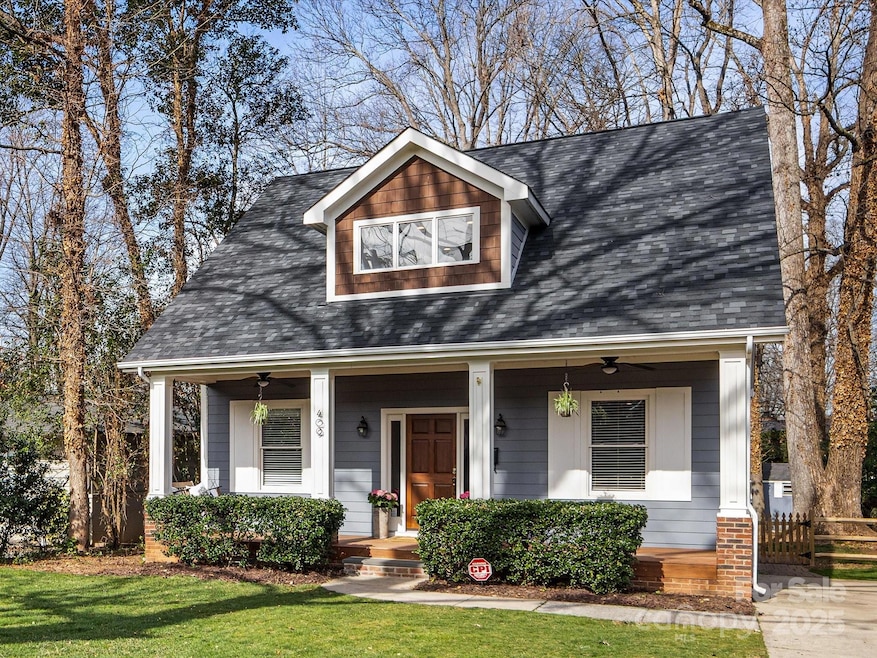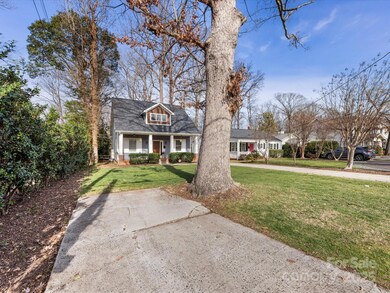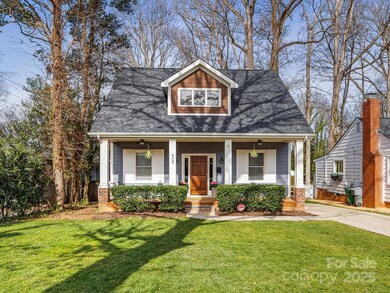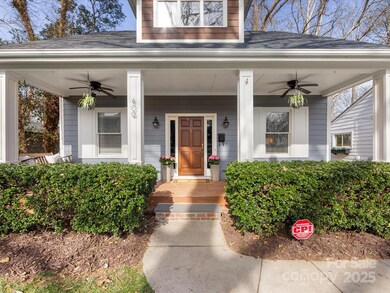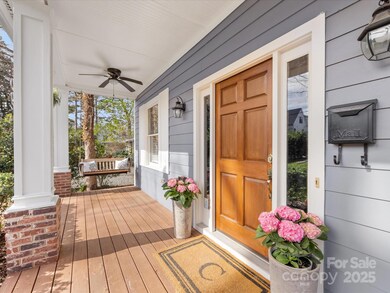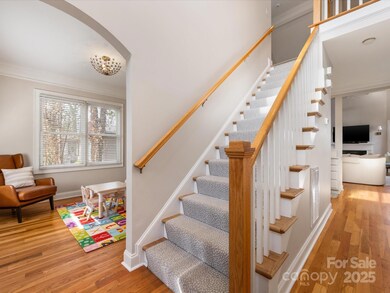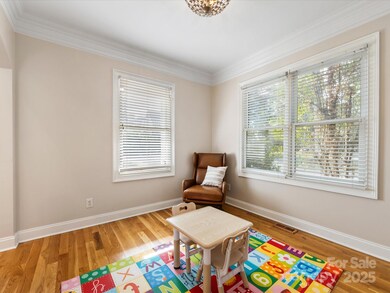
409 McAlway Rd Charlotte, NC 28211
Wendover-Sedgewood NeighborhoodEstimated payment $5,225/month
Highlights
- Open Floorplan
- Deck
- Front Porch
- Myers Park High Rated A
- Wood Flooring
- Built-In Features
About This Home
Beautiful and charming 3 bedroom bungalow in the heart of Cotswold. This house offers an open floor plan with vaulted ceilings and hardwood floors throughout. The updated eat-in kitchen features stainless steel appliances, quartz countertops, a farm sink, and a ceramic backsplash; perfect for cooking and entertaining. The kitchen opens to the spacious den which boasts a wall of windows and wonderful built-ins. Situated on the main floor, the primary suite has a large walk-in closet and newly renovated bathroom with a marble tile shower and double vanity. Upstairs you'll find two spacious bedrooms, laundry and a large guest bath with two sinks. Tons of natural light and ample storage throughout. Outdoor living abounds with a rocking chair front porch and an expansive deck overlooking the private, fenced in backyard. Enjoy all that Cotswold has to offer with proximity to shopping, restaurants and ease of access to Uptown. Parking pad provides ample guest parking!
Listing Agent
Helen Adams Realty Brokerage Email: marypell@helenadamsrealty.com License #286023

Co-Listing Agent
Helen Adams Realty Brokerage Email: marypell@helenadamsrealty.com License #270345
Home Details
Home Type
- Single Family
Est. Annual Taxes
- $5,764
Year Built
- Built in 2002
Lot Details
- Back Yard Fenced
- Property is zoned N1-B
Parking
- Driveway
Home Design
- Bungalow
Interior Spaces
- 2-Story Property
- Open Floorplan
- Built-In Features
- Ceiling Fan
- Living Room with Fireplace
- Crawl Space
Kitchen
- Microwave
- Dishwasher
- Disposal
Flooring
- Wood
- Tile
Bedrooms and Bathrooms
- Walk-In Closet
Outdoor Features
- Deck
- Patio
- Front Porch
Schools
- Billingsville / Cotswold Elementary School
- Alexander Graham Middle School
- Myers Park High School
Utilities
- Central Air
- Heating System Uses Natural Gas
- Gas Water Heater
Community Details
- Cotswold Subdivision
Listing and Financial Details
- Assessor Parcel Number 157-093-17
Map
Home Values in the Area
Average Home Value in this Area
Tax History
| Year | Tax Paid | Tax Assessment Tax Assessment Total Assessment is a certain percentage of the fair market value that is determined by local assessors to be the total taxable value of land and additions on the property. | Land | Improvement |
|---|---|---|---|---|
| 2023 | $5,764 | $741,000 | $435,000 | $306,000 |
| 2022 | $4,730 | $477,100 | $288,800 | $188,300 |
| 2021 | $4,719 | $477,100 | $288,800 | $188,300 |
| 2020 | $4,711 | $477,100 | $288,800 | $188,300 |
| 2019 | $4,696 | $477,100 | $288,800 | $188,300 |
| 2018 | $3,845 | $287,500 | $85,000 | $202,500 |
| 2017 | $3,784 | $287,500 | $85,000 | $202,500 |
| 2016 | $3,775 | $287,500 | $85,000 | $202,500 |
| 2015 | $3,763 | $287,500 | $85,000 | $202,500 |
| 2014 | $3,755 | $275,000 | $85,000 | $190,000 |
Property History
| Date | Event | Price | Change | Sq Ft Price |
|---|---|---|---|---|
| 02/24/2025 02/24/25 | Pending | -- | -- | -- |
| 02/19/2025 02/19/25 | For Sale | $850,000 | +25.9% | $492 / Sq Ft |
| 04/21/2023 04/21/23 | Sold | $675,000 | +6.3% | $391 / Sq Ft |
| 03/23/2023 03/23/23 | Pending | -- | -- | -- |
| 03/22/2023 03/22/23 | For Sale | $635,000 | -- | $368 / Sq Ft |
Deed History
| Date | Type | Sale Price | Title Company |
|---|---|---|---|
| Warranty Deed | $675,000 | Cardinal Title Center | |
| Warranty Deed | $399,000 | None Available | |
| Warranty Deed | $375,000 | None Available | |
| Warranty Deed | $319,000 | Investors Title | |
| Warranty Deed | $384,000 | -- | |
| Warranty Deed | $255,000 | -- | |
| Warranty Deed | $60,000 | -- | |
| Warranty Deed | $60,000 | -- |
Mortgage History
| Date | Status | Loan Amount | Loan Type |
|---|---|---|---|
| Open | $540,000 | Construction | |
| Previous Owner | $298,000 | New Conventional | |
| Previous Owner | $319,200 | New Conventional | |
| Previous Owner | $295,000 | Adjustable Rate Mortgage/ARM | |
| Previous Owner | $300,000 | New Conventional | |
| Previous Owner | $287,100 | New Conventional | |
| Previous Owner | $307,200 | Fannie Mae Freddie Mac | |
| Previous Owner | $204,000 | Purchase Money Mortgage | |
| Previous Owner | $182,600 | Construction | |
| Previous Owner | $54,000 | Purchase Money Mortgage | |
| Closed | $38,250 | No Value Available |
Similar Homes in Charlotte, NC
Source: Canopy MLS (Canopy Realtor® Association)
MLS Number: 4224393
APN: 157-093-17
- 410 McAlway Rd
- 412 Bertonley Ave
- 365 Anthony Cir
- 311 McAlway Rd
- 229 N Canterbury Rd
- 336 Anthony Cir
- 238 N Canterbury Rd
- 4142 Pineview Rd
- 643 McAlway Rd
- 228 Heathwood Rd
- 721 Bertonley Ave
- 716 Ellsworth Rd
- 732 Ellsworth Rd
- 101 McAlway Rd
- 3750 Ellington St
- 4346 Walker Rd
- 4467 Woodlark Ln
- 4023 Randolph Rd
- 824 Broad River Ln
- 4207 Walker Rd
