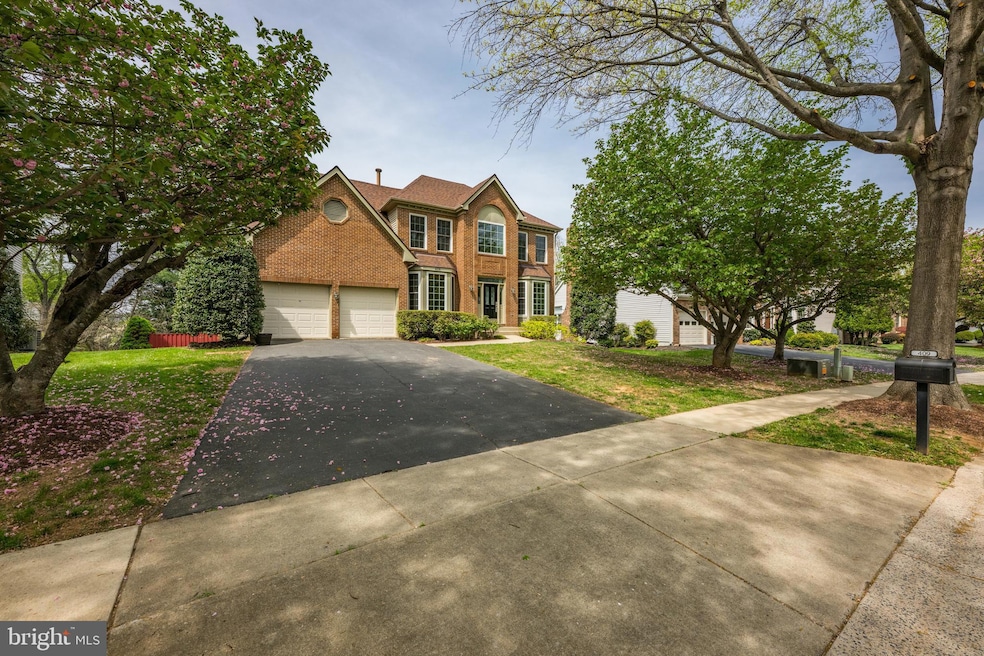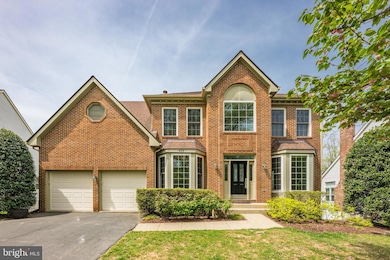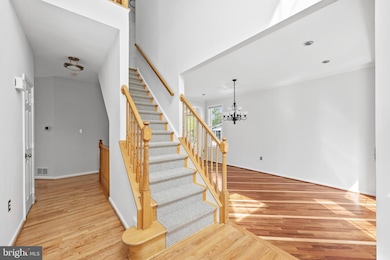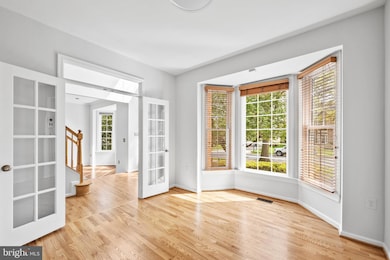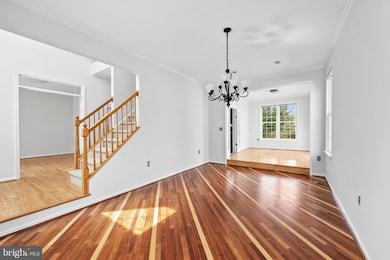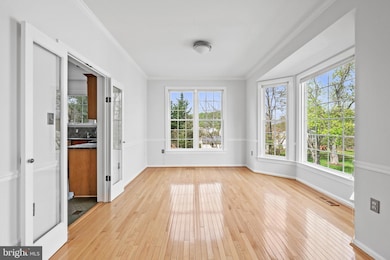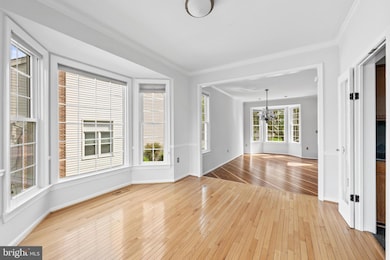
409 Midsummer Dr Gaithersburg, MD 20878
Shady Grove NeighborhoodEstimated payment $6,409/month
Highlights
- Popular Property
- Eat-In Gourmet Kitchen
- Colonial Architecture
- Fields Road Elementary School Rated A-
- 0.33 Acre Lot
- Wood Flooring
About This Home
Located in the coveted community of Washingtonian Woods, this beautiful 5 bedroom, 3.5 bath home is located on almost 1/3rd of an acre, one of the largest lots in the community. Spacious and light filled, the main level offers a 2-story foyer, great room with cathedral ceilings & wood burning fireplace, living room, dining room, kitchen with breakfast area, office, powder room, laundry/mudroom, a large deck off the great room, and two-car garage. The second level features a large primary bedroom with walk-in closet, ensuite bathroom with separate shower & tub. 3 additional bedrooms and 1 full bath complete the 2nd level. The walk-out lower level has a large recreation area, bonus room used as a bedroom, full bathroom, and ample storage. The massive rear yard offers plenty of space for playing, entertaining, and gardening. Conveniently located close to parks, schools, shopping centers, grocery stores, metro, and major highways.
Open House Schedule
-
Sunday, April 27, 20251:00 to 3:00 pm4/27/2025 1:00:00 PM +00:004/27/2025 3:00:00 PM +00:00Add to Calendar
Home Details
Home Type
- Single Family
Est. Annual Taxes
- $9,325
Year Built
- Built in 1991
Lot Details
- 0.33 Acre Lot
- Property is in very good condition
- Property is zoned MXD
HOA Fees
- $89 Monthly HOA Fees
Parking
- 2 Car Attached Garage
- 2 Driveway Spaces
- Front Facing Garage
Home Design
- Colonial Architecture
- Slab Foundation
- Frame Construction
- Architectural Shingle Roof
Interior Spaces
- Property has 3 Levels
- 1 Fireplace
- Family Room Off Kitchen
- Dining Area
- Laundry on main level
Kitchen
- Eat-In Gourmet Kitchen
- Breakfast Area or Nook
Flooring
- Wood
- Carpet
Bedrooms and Bathrooms
Basement
- Heated Basement
- Walk-Out Basement
- Connecting Stairway
- Interior and Exterior Basement Entry
- Basement Windows
Outdoor Features
- Play Equipment
Schools
- Quince Orchard High School
Utilities
- Forced Air Heating and Cooling System
- Natural Gas Water Heater
Community Details
- Washingtonian Woods HOA
- Washingtonian Woods Subdivision
Listing and Financial Details
- Tax Lot 27
- Assessor Parcel Number 160902828074
Map
Home Values in the Area
Average Home Value in this Area
Tax History
| Year | Tax Paid | Tax Assessment Tax Assessment Total Assessment is a certain percentage of the fair market value that is determined by local assessors to be the total taxable value of land and additions on the property. | Land | Improvement |
|---|---|---|---|---|
| 2024 | $9,325 | $688,400 | $0 | $0 |
| 2023 | $8,026 | $645,600 | $254,300 | $391,300 |
| 2022 | $7,574 | $626,967 | $0 | $0 |
| 2021 | $7,102 | $608,333 | $0 | $0 |
| 2020 | $7,102 | $589,700 | $254,300 | $335,400 |
| 2019 | $7,075 | $588,267 | $0 | $0 |
| 2018 | $7,071 | $586,833 | $0 | $0 |
| 2017 | $7,139 | $585,400 | $0 | $0 |
| 2016 | $6,999 | $578,133 | $0 | $0 |
| 2015 | $6,999 | $570,867 | $0 | $0 |
| 2014 | $6,999 | $563,600 | $0 | $0 |
Property History
| Date | Event | Price | Change | Sq Ft Price |
|---|---|---|---|---|
| 04/24/2025 04/24/25 | For Sale | $995,000 | +37.2% | $299 / Sq Ft |
| 08/21/2015 08/21/15 | Sold | $725,000 | -3.2% | $215 / Sq Ft |
| 07/28/2015 07/28/15 | Pending | -- | -- | -- |
| 05/27/2015 05/27/15 | For Sale | $749,000 | -- | $222 / Sq Ft |
Deed History
| Date | Type | Sale Price | Title Company |
|---|---|---|---|
| Deed | $725,000 | First American Title Ins Co | |
| Deed | $187,140 | Commercial Title Company Llc | |
| Interfamily Deed Transfer | -- | None Available | |
| Deed | $699,000 | -- | |
| Deed | $699,000 | -- | |
| Deed | $470,500 | -- |
Mortgage History
| Date | Status | Loan Amount | Loan Type |
|---|---|---|---|
| Open | $580,000 | New Conventional | |
| Previous Owner | $350,000 | Credit Line Revolving | |
| Previous Owner | $145,450 | Credit Line Revolving |
Similar Homes in Gaithersburg, MD
Source: Bright MLS
MLS Number: MDMC2174604
APN: 09-02828074
- 903 Hillside Lake Terrace Unit 601
- 10 Leatherleaf Ct
- 130 Englefield Dr
- 8 Turnham Ct
- 306 Leafcup Rd
- 933 Hillside Lake Terrace Unit 114
- 930 Rockborn St
- 976 Featherstone St
- 845 Still Creek Ln
- 866 Still Creek Ln
- 109 Twisted Stalk Dr
- 930 Featherstone St
- 90 Pontiac Way
- 11200 Trippon Ct
- 125 Mission Dr
- 710 Market St E
- 10624 Sawdust Cir
- 301 High Gables Dr Unit 109
- 119 Barnsfield Ct
- 1115 Main St
