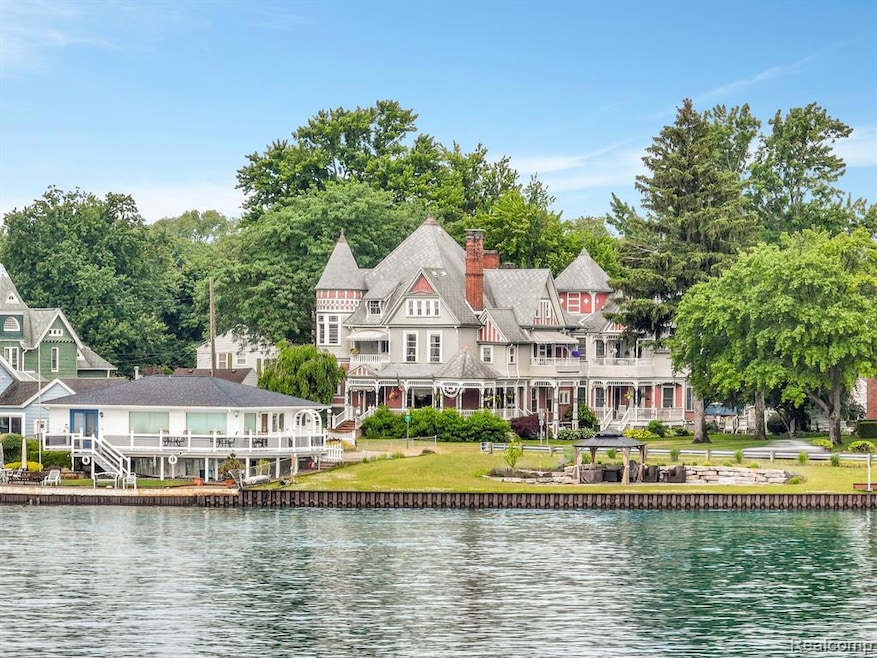409 N Main St Marine City, MI 48039
Highlights
- Deck
- Victorian Architecture
- No HOA
- Marine City High School Rated 9+
- Jetted Tub in Primary Bathroom
- Enclosed patio or porch
About This Home
As of May 2024Back on Market, Buyer Financing Fell Through. Massive 3-story Victorian Mansion with a basement built in 1885 and converted into a successful bed and breakfast in 1991. This mansion could easily be used as a single-family residence or continue to operate as a BnB. "The Heather House" is an iconic property located just north of downtown Marine city along the St Clair River. Freighter views are endless from one of the many balconies and porches off of the 6 guest suites. The property also includes a separate owner suite as an optional 7th suite. The 3rd floor has 1,500 sq ft of unfinished attic space that boasts a cathedral-style ceiling, stained glass, and an open floorplan that could easily be turned into 2 more rooms suites or a massive primary suite. Laundry rooms on each floor and basement. Updated electrical, central air, commercial range, 2 dishwashers, commercial style walk-in fridge, and an elevator are just a few of the amazing list of features. The total finished square footage could be around 9,000 if the attic is finished off and you include all 4 levels. This is an iconic property that must be seen to fully appreciate!
Last Agent to Sell the Property
Mike Kuligowski
Keller Williams Lakeside License #6501419018

Townhouse Details
Home Type
- Townhome
Est. Annual Taxes
Year Built
- Built in 1885
Lot Details
- 10,454 Sq Ft Lot
- Lot Dimensions are 80.00 x 132.00
Parking
- 3.5 Car Attached Garage
Home Design
- Victorian Architecture
- Brick Foundation
- Block Foundation
- Poured Concrete
- Asphalt Roof
- Stone Siding
Interior Spaces
- 5,569 Sq Ft Home
- 3-Story Property
- Elevator
- Furnished or left unfurnished upon request
- Ceiling Fan
- Finished Basement
Bedrooms and Bathrooms
- 7 Bedrooms
- Jetted Tub in Primary Bathroom
Outdoor Features
- Balcony
- Deck
- Enclosed patio or porch
Location
- Ground Level
Utilities
- Central Air
- Window Unit Cooling System
- Heating System Uses Natural Gas
- Radiant Heating System
- High Speed Internet
Listing and Financial Details
- Assessor Parcel Number 74024000017000
Community Details
Overview
- No Home Owners Association
- R. Hollands Add Subdivision
Amenities
- Laundry Facilities
Map
Home Values in the Area
Average Home Value in this Area
Property History
| Date | Event | Price | Change | Sq Ft Price |
|---|---|---|---|---|
| 05/31/2024 05/31/24 | Sold | $605,000 | -10.4% | $109 / Sq Ft |
| 04/28/2024 04/28/24 | Pending | -- | -- | -- |
| 04/25/2024 04/25/24 | For Sale | $675,000 | 0.0% | $121 / Sq Ft |
| 02/27/2024 02/27/24 | Pending | -- | -- | -- |
| 11/07/2023 11/07/23 | For Sale | $675,000 | +68.8% | $121 / Sq Ft |
| 06/05/2014 06/05/14 | Sold | $399,900 | 0.0% | $72 / Sq Ft |
| 06/03/2014 06/03/14 | Pending | -- | -- | -- |
| 03/03/2014 03/03/14 | For Sale | $399,900 | -- | $72 / Sq Ft |
Tax History
| Year | Tax Paid | Tax Assessment Tax Assessment Total Assessment is a certain percentage of the fair market value that is determined by local assessors to be the total taxable value of land and additions on the property. | Land | Improvement |
|---|---|---|---|---|
| 2024 | -- | $0 | $0 | $0 |
| 2022 | $0 | $0 | $0 | $0 |
Source: Realcomp
MLS Number: 20230094912
APN: 74-02-999-0409-001
- 135 Maple St
- 407 Westminister St
- 545 N Main St
- 214 Broadway St
- 147 S Water St
- 105 Degurse Ave
- 505 Washington St
- 201 Degurse Ave
- 220 Degurse Ave
- 345 S Mary St
- 0 Metropolis St Unit Vacant Lots Metropol
- 536 S St
- 163 Hanover St
- 303 Hidden Harbors Way
- 0 Urban Dr
- 5973 Urban Dr
- 0 Scott St Unit 50171382
- 6210 King Rd
- 0000 Plank Rd
- 0 Chartier Unit 50171381
