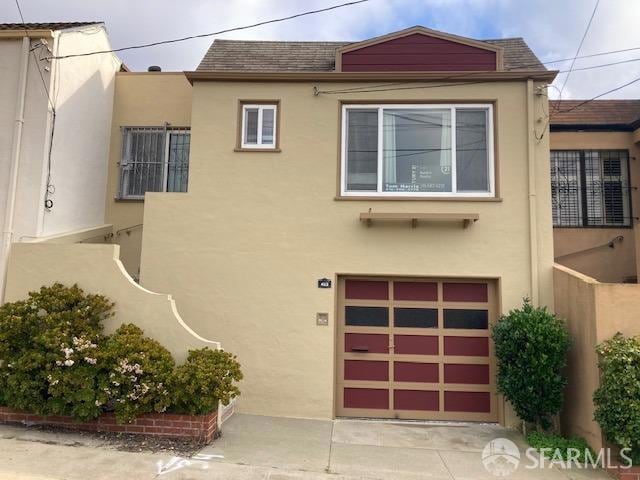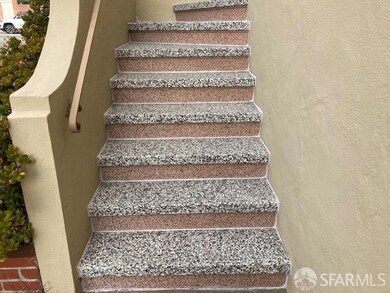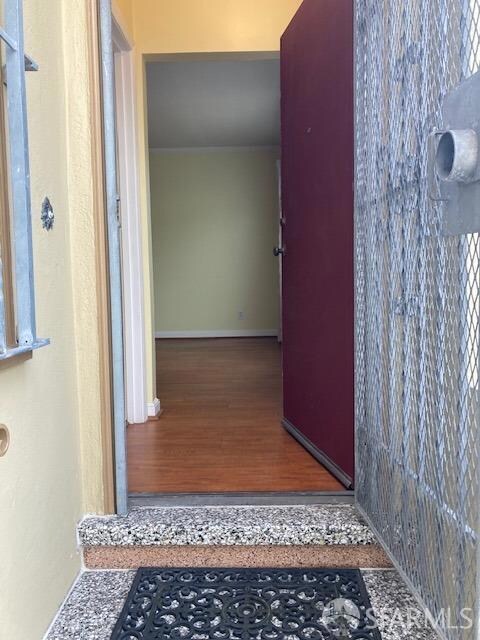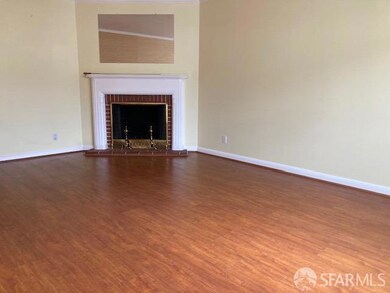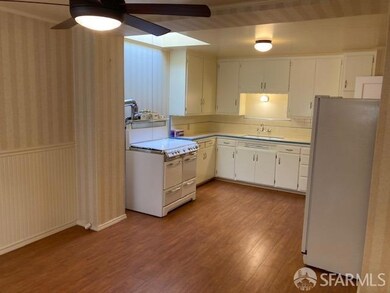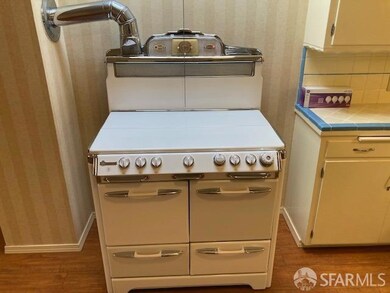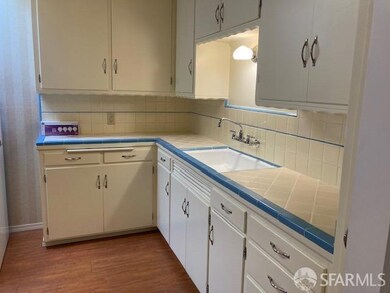
409 Princeton St San Francisco, CA 94134
Portola NeighborhoodHighlights
- View of Hills
- Engineered Wood Flooring
- Bonus Room
- Contemporary Architecture
- Main Floor Bedroom
- 5-minute walk to Louis Sutter Playground
About This Home
As of February 2025Prime Portola University Mound ...Impeccably maintained mostly original family home !!! This fine bright Jumbo Jr 5 is awash with skylights in the kitchen and bathroom. 2 good sized bedrooms and the most inviting eat-in kitchen ever! This very flexible family home also offers; two finished rooms and a full bath downstairs as a bonus.(all non-conforming). A finished laundry room, storage, workbench area and a one car interior parking round out the garage/basement. Located in the center of the Portola, University Mound area on a quiet street with easy access to everywhere. Great Home, Great Location, Great Price !
Home Details
Home Type
- Single Family
Est. Annual Taxes
- $7,391
Year Built
- Built in 1949
Lot Details
- 1,750 Sq Ft Lot
- West Facing Home
- Gated Home
- Wood Fence
- Back Yard Fenced
- Level Lot
Parking
- 1 Car Attached Garage
- Garage Door Opener
- Open Parking
Home Design
- Contemporary Architecture
- Concrete Foundation
- Slab Foundation
- Shingle Roof
- Tar and Gravel Roof
- Wood Siding
- Concrete Perimeter Foundation
- Stucco
Interior Spaces
- 1,050 Sq Ft Home
- Ceiling Fan
- Skylights in Kitchen
- Wood Burning Fireplace
- Brick Fireplace
- Double Pane Windows
- Formal Entry
- Living Room with Fireplace
- Bonus Room
- Views of Hills
Kitchen
- Breakfast Area or Nook
- Free-Standing Gas Oven
- Free-Standing Gas Range
- Tile Countertops
Flooring
- Engineered Wood
- Carpet
- Linoleum
Bedrooms and Bathrooms
- Main Floor Bedroom
- 1 Full Bathroom
- Separate Shower
- Window or Skylight in Bathroom
Laundry
- Laundry Room
- Sink Near Laundry
- Washer and Dryer Hookup
Basement
- Partial Basement
- Laundry in Basement
Home Security
- Window Bars With Quick Release
- Security Gate
Utilities
- Wall Furnace
- Heating System Uses Gas
Listing and Financial Details
- Assessor Parcel Number 6038-035
Map
Home Values in the Area
Average Home Value in this Area
Property History
| Date | Event | Price | Change | Sq Ft Price |
|---|---|---|---|---|
| 02/21/2025 02/21/25 | Sold | $1,165,000 | +29.6% | $1,110 / Sq Ft |
| 01/25/2025 01/25/25 | Pending | -- | -- | -- |
| 01/16/2025 01/16/25 | For Sale | $899,000 | -- | $856 / Sq Ft |
Tax History
| Year | Tax Paid | Tax Assessment Tax Assessment Total Assessment is a certain percentage of the fair market value that is determined by local assessors to be the total taxable value of land and additions on the property. | Land | Improvement |
|---|---|---|---|---|
| 2024 | $7,391 | $563,562 | $330,476 | $233,086 |
| 2023 | $7,273 | $552,512 | $323,996 | $228,516 |
| 2022 | $7,123 | $541,678 | $317,643 | $224,035 |
| 2021 | $6,993 | $531,057 | $311,415 | $219,642 |
| 2020 | $7,089 | $525,612 | $308,222 | $217,390 |
| 2019 | $6,802 | $515,305 | $302,178 | $213,127 |
| 2018 | $6,574 | $505,201 | $296,253 | $208,948 |
| 2017 | $6,198 | $495,295 | $290,444 | $204,851 |
| 2016 | $6,078 | $485,583 | $284,749 | $200,834 |
| 2015 | $6,002 | $478,289 | $280,472 | $197,817 |
| 2014 | $5,845 | $468,920 | $274,978 | $193,942 |
Mortgage History
| Date | Status | Loan Amount | Loan Type |
|---|---|---|---|
| Open | $932,000 | New Conventional |
Deed History
| Date | Type | Sale Price | Title Company |
|---|---|---|---|
| Grant Deed | -- | Wfg National Title Insurance C | |
| Interfamily Deed Transfer | -- | None Available | |
| Joint Tenancy Deed | -- | None Available | |
| Interfamily Deed Transfer | -- | -- |
Similar Homes in San Francisco, CA
Source: San Francisco Association of REALTORS® MLS
MLS Number: 425003269
APN: 6038-035
- 309 Princeton St
- 486 Yale St
- 586 Cambridge St
- 180 Princeton St
- 177 Amherst St
- 206 Yale St
- 869 Bowdoin St
- 517 Bowdoin St
- 1029 Silver Ave
- 44 University St
- 419 Felton St
- 263 Madison St
- 25 Holyoke St
- 408 Girard St
- 535 Girard St
- 400 Alemany Blvd Unit 13
- 16 Madison St
- 127 Athens St
- 881 Moultrie St
- 886 Moultrie St
