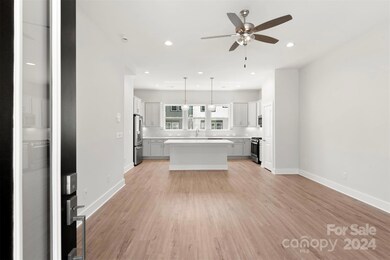
409 Prine Place Unit BRX0015 Charlotte, NC 28213
College Downs NeighborhoodHighlights
- New Construction
- Covered patio or porch
- Walk-In Closet
- Open Floorplan
- 2 Car Attached Garage
- Laundry closet
About This Home
As of December 2024Enjoy bonus space in this townhome with a 1st-floor Flex room w/ pwdr. Covered front porch leads to the main living space w/ 10' ceilings. 3rd includes both bedrooms, each with a private bath, plus laundry w/ a GE 2-in-1 washer/dryer combo. Kitchen: Spacious island can double as a dining table, quartz, 42" light grey painted cabs, under-cab lights, double trash pullout, large SS undermount sink, GE SS app w/ gas range & French door refrigerator. Premier Suite has WIC; Bath has raised-height vanity w/ quartz counters, white cabs, tiled floor, large tiled shower. Secondary Bath: Quartz counter, white cab, fiberglass tub/shower, tile floor. Low-maintenance LVP throughout 1st & 2nd floors plus 3rd floor hall. Tile in full baths & laundry. Oak treads on all stairs. 52" ceiling fan is included in Living, Flex & bedrooms. Walk to Toby Creek Greenway; near UNC-C.
Last Agent to Sell the Property
Michele Scott
EHC Brokerage LP Brokerage Email: mscott@empirecommunities.com License #189962
Townhouse Details
Home Type
- Townhome
Year Built
- Built in 2024 | New Construction
HOA Fees
- $245 Monthly HOA Fees
Parking
- 2 Car Attached Garage
- Rear-Facing Garage
- Driveway
Interior Spaces
- 2-Story Property
- Open Floorplan
- Pull Down Stairs to Attic
- Laundry closet
- Basement
Kitchen
- Self-Cleaning Oven
- Gas Range
- Microwave
- Plumbed For Ice Maker
- Dishwasher
- Kitchen Island
- Disposal
Flooring
- Tile
- Vinyl
Bedrooms and Bathrooms
- 2 Bedrooms
- Walk-In Closet
Schools
- Newell Elementary School
- Martin Luther King Jr Middle School
- Julius L. Chambers High School
Utilities
- Zoned Heating and Cooling
- Heating System Uses Natural Gas
- Underground Utilities
- Cable TV Available
Additional Features
- Covered patio or porch
- Lot Dimensions are 20x116
Community Details
- William Douglas Association, Phone Number (704) 347-8900
- Brixton Condos
- Built by Empire Communities
- Brixton Subdivision, Ashby Floorplan
- Mandatory home owners association
Listing and Financial Details
- Assessor Parcel Number 049-243-32
Map
Home Values in the Area
Average Home Value in this Area
Property History
| Date | Event | Price | Change | Sq Ft Price |
|---|---|---|---|---|
| 12/18/2024 12/18/24 | Sold | $399,027 | 0.0% | $250 / Sq Ft |
| 11/20/2024 11/20/24 | Pending | -- | -- | -- |
| 08/16/2024 08/16/24 | Price Changed | $399,027 | -18.0% | $250 / Sq Ft |
| 05/24/2024 05/24/24 | For Sale | $486,527 | -- | $304 / Sq Ft |
Similar Homes in Charlotte, NC
Source: Canopy MLS (Canopy Realtor® Association)
MLS Number: 4112681
- 413 Prine Place Unit BRX0014
- 312 Ferebee Place Unit BRX0023
- 320 Ferebee Place Unit BRX0021
- 724 Rocky River Rd W
- 8301 Washington Blvd
- 6424 Charcon Ct
- 627 Gray Dr
- 8931 Meadow Vista Rd Unit 301
- 8929 Meadow Vista Rd
- 929 Autumnwood Ln
- 9063 Meadow Vista Rd Unit 302
- 2836 Old Ironside Dr
- 8923 Meadow Vista Rd Unit 202
- 9317 Meadow Vista Rd Unit 104
- 233 Owen Blvd
- 7034 Leaves Ln
- 8759 Coralbell Ln Unit 305
- 8635 Coralbell Ln Unit 303
- 8617 Coralbell Ln Unit 104
- 300 Orchard Trace Ln Unit 3






