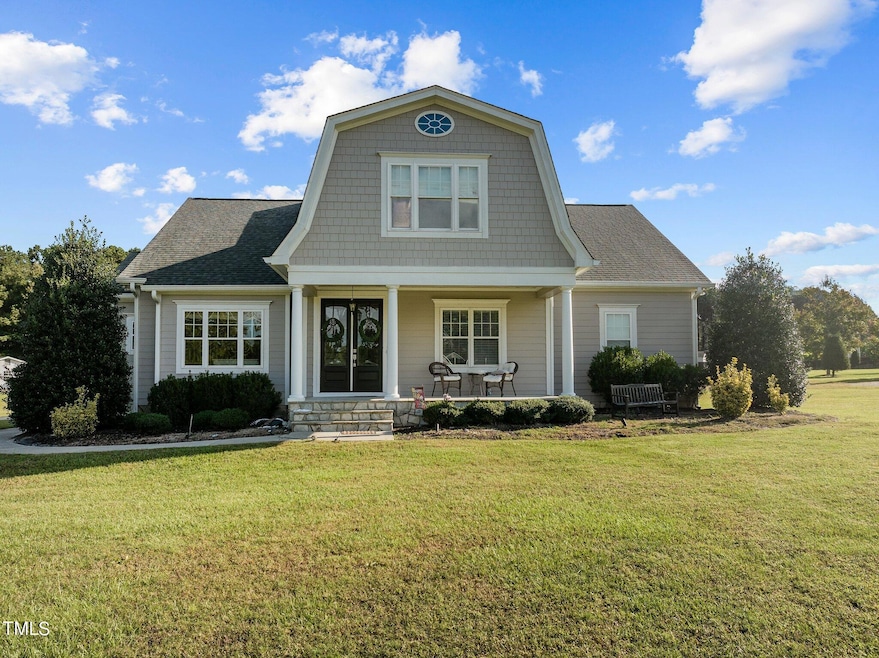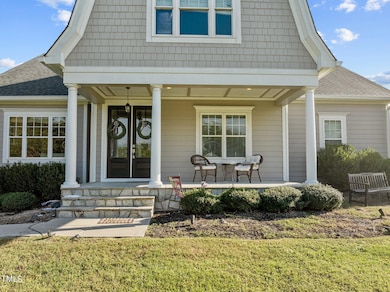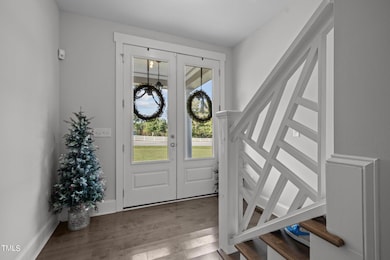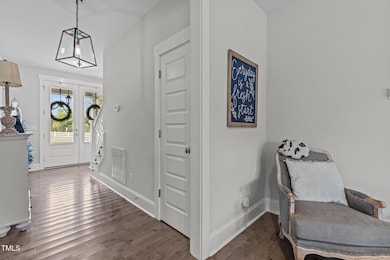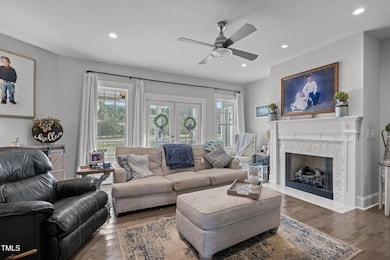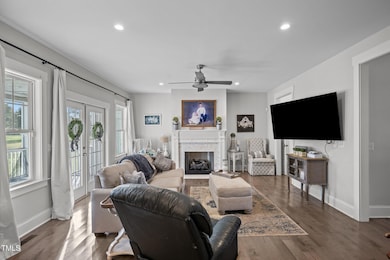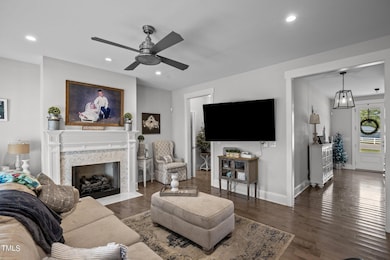
409 Rogers Rd Zebulon, NC 27597
Youngsville NeighborhoodEstimated payment $3,384/month
Highlights
- Colonial Architecture
- Main Floor Primary Bedroom
- High Ceiling
- Wood Flooring
- Attic
- Quartz Countertops
About This Home
Gorgeous home on 1.49 acres! Hardwood floors throughout. Spacious living room with a cozy fireplace that is partially open to the kitchen/dining area. Kitchen has oversized quartz island and plenty of counter space. This kitchen doesn't skimp on storage either! Laundry room with folding counter and additional storage. Primary bedroom is tucked away on the main level and has two closets! Primary bathroom is double vanity, separate tub and walk in shower. Head upstairs where you will find two additional bedrooms, a full hall bathroom with double vanity and a walk in shower. Additional room that can be used as a bonus/office or bedroom. Walk out attic storage. 3 car garage. Screened back porch to enjoy the afternoons! Come see why this could be your next home!
Home Details
Home Type
- Single Family
Est. Annual Taxes
- $2,832
Year Built
- Built in 2015
Lot Details
- 1.49 Acre Lot
- Property fronts a state road
Parking
- 3 Car Attached Garage
- Side Facing Garage
- Private Driveway
- 2 Open Parking Spaces
Home Design
- Colonial Architecture
- Brick Foundation
- Shingle Roof
Interior Spaces
- 2,954 Sq Ft Home
- 2-Story Property
- High Ceiling
- Ceiling Fan
- Recessed Lighting
- Gas Log Fireplace
- Entrance Foyer
- Family Room with Fireplace
- Combination Kitchen and Dining Room
- Screened Porch
- Basement
- Crawl Space
Kitchen
- Built-In Gas Range
- Range Hood
- Microwave
- Plumbed For Ice Maker
- Dishwasher
- Kitchen Island
- Quartz Countertops
Flooring
- Wood
- Ceramic Tile
Bedrooms and Bathrooms
- 3 Bedrooms
- Primary Bedroom on Main
- Walk-In Closet
- Double Vanity
Laundry
- Laundry Room
- Laundry on main level
- Electric Dryer Hookup
Attic
- Attic Floors
- Scuttle Attic Hole
Outdoor Features
- Rain Gutters
Schools
- Bunn Elementary And Middle School
- Bunn High School
Utilities
- Central Air
- Heating System Uses Propane
- Heat Pump System
- Private Water Source
- Well
- Electric Water Heater
- Septic Tank
- Cable TV Available
Community Details
- No Home Owners Association
- Christopher William Subdivision
Listing and Financial Details
- Assessor Parcel Number 023662
Map
Home Values in the Area
Average Home Value in this Area
Tax History
| Year | Tax Paid | Tax Assessment Tax Assessment Total Assessment is a certain percentage of the fair market value that is determined by local assessors to be the total taxable value of land and additions on the property. | Land | Improvement |
|---|---|---|---|---|
| 2024 | $2,832 | $485,990 | $81,300 | $404,690 |
| 2023 | $2,873 | $321,250 | $30,200 | $291,050 |
| 2022 | $2,863 | $321,250 | $30,200 | $291,050 |
| 2021 | $2,895 | $321,250 | $30,200 | $291,050 |
| 2020 | $2,913 | $321,250 | $30,200 | $291,050 |
| 2019 | $2,874 | $321,250 | $30,200 | $291,050 |
| 2018 | $2,874 | $321,250 | $30,200 | $291,050 |
| 2017 | $2,786 | $282,540 | $27,450 | $255,090 |
| 2016 | $2,884 | $282,540 | $27,450 | $255,090 |
| 2015 | $272 | $27,450 | $27,450 | $0 |
| 2014 | $258 | $27,450 | $27,450 | $0 |
Property History
| Date | Event | Price | Change | Sq Ft Price |
|---|---|---|---|---|
| 11/11/2024 11/11/24 | Price Changed | $565,000 | -1.7% | $191 / Sq Ft |
| 10/18/2024 10/18/24 | For Sale | $575,000 | -- | $195 / Sq Ft |
Deed History
| Date | Type | Sale Price | Title Company |
|---|---|---|---|
| Warranty Deed | $490,000 | None Listed On Document | |
| Warranty Deed | $27,500 | None Available | |
| Warranty Deed | $92,000 | None Available | |
| Warranty Deed | $123,000 | None Available |
Mortgage History
| Date | Status | Loan Amount | Loan Type |
|---|---|---|---|
| Open | $486,045 | New Conventional | |
| Previous Owner | $56,000 | Credit Line Revolving | |
| Previous Owner | $248,900 | Construction | |
| Previous Owner | $98,400 | Adjustable Rate Mortgage/ARM |
Similar Homes in Zebulon, NC
Source: Doorify MLS
MLS Number: 10058925
APN: 023662
- 492 Perry Rd
- 2518 Pilot Riley Rd
- 75 Kettle Creek Dr
- 55 Diamond Creek Dr
- 20 Diamond Creek Dr
- 35 Diamond Creek Dr
- 15 Diamond Creek Dr
- 0 Old Halifax Rd Unit 10076156
- 155 Diamond Creek Dr
- 10 Gray Bass Ct
- 906 Perry Rd
- 4909 Hidden Pasture Way
- 930 Old Halifax Rd
- 66 Privette Way
- 40 Falconwood Dr
- 4908 Hidden Pasture Way
- 4912 Hidden Pasture Way
- 30 Imperial Oaks Ct
- 10 Acres P G Pearce Rd
- 43 Old Halifax Rd
