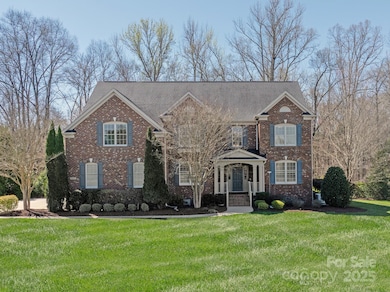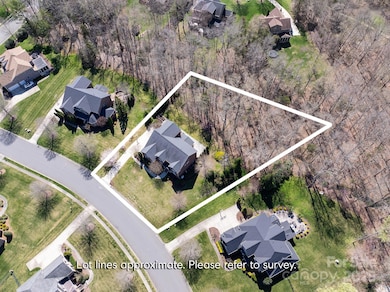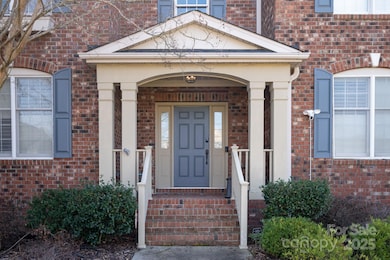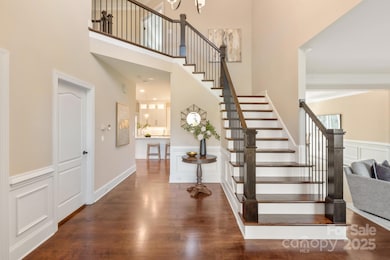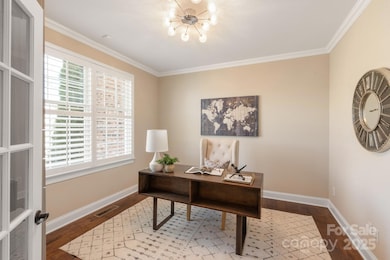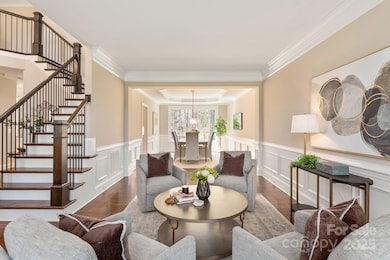
409 Running Horse Ln Waxhaw, NC 28173
Estimated payment $9,891/month
Highlights
- Fitness Center
- Open Floorplan
- Private Lot
- Marvin Elementary School Rated A
- Clubhouse
- Pond
About This Home
Looking at new construction - look here first - every single inch of this home has been updated with elegant finishes. Upscale kitchen - new cabinetry, marble countertops, Wolf and Subzero appliances! Newly refinished floors, designer lighting and full house paint make this home 100% move in ready. Custom closets throughout. Every bathroom is newly renovated. New windows on back of home allow for unobstructed views of nature. Home sits on over an acre in amenity rich Marvin Creek!
Home Details
Home Type
- Single Family
Est. Annual Taxes
- $6,190
Year Built
- Built in 2006
Lot Details
- Fenced
- Private Lot
- Wooded Lot
- Property is zoned AP2
HOA Fees
- $165 Monthly HOA Fees
Parking
- 3 Car Attached Garage
- Driveway
Home Design
- Transitional Architecture
- Four Sided Brick Exterior Elevation
Interior Spaces
- 3-Story Property
- Open Floorplan
- Built-In Features
- Bar Fridge
- Great Room with Fireplace
- Screened Porch
- Crawl Space
- Laundry Room
Kitchen
- Gas Range
- Microwave
- Dishwasher
- Wine Refrigerator
- Kitchen Island
Flooring
- Wood
- Tile
Bedrooms and Bathrooms
- Walk-In Closet
Outdoor Features
- Pond
Schools
- Marvin Elementary School
- Marvin Ridge Middle School
- Marvin Ridge High School
Utilities
- Central Heating and Cooling System
- Power Generator
- Tankless Water Heater
Listing and Financial Details
- Assessor Parcel Number 06-222-350
Community Details
Overview
- Cusick Community Management Association, Phone Number (704) 251-2433
- Marvin Creek Subdivision
- Mandatory home owners association
Amenities
- Clubhouse
Recreation
- Tennis Courts
- Recreation Facilities
- Community Playground
- Fitness Center
- Community Pool
- Trails
Map
Home Values in the Area
Average Home Value in this Area
Tax History
| Year | Tax Paid | Tax Assessment Tax Assessment Total Assessment is a certain percentage of the fair market value that is determined by local assessors to be the total taxable value of land and additions on the property. | Land | Improvement |
|---|---|---|---|---|
| 2024 | $6,190 | $839,200 | $145,200 | $694,000 |
| 2023 | $6,003 | $839,200 | $145,200 | $694,000 |
| 2022 | $5,997 | $839,200 | $145,200 | $694,000 |
| 2021 | $5,802 | $839,200 | $145,200 | $694,000 |
| 2020 | $5,733 | $702,300 | $105,000 | $597,300 |
| 2019 | $5,733 | $702,300 | $105,000 | $597,300 |
| 2018 | $0 | $702,300 | $105,000 | $597,300 |
| 2017 | $6,042 | $702,300 | $105,000 | $597,300 |
| 2016 | $5,589 | $702,300 | $105,000 | $597,300 |
| 2015 | $5,651 | $702,300 | $105,000 | $597,300 |
| 2014 | $4,593 | $668,630 | $100,000 | $568,630 |
Property History
| Date | Event | Price | Change | Sq Ft Price |
|---|---|---|---|---|
| 04/04/2025 04/04/25 | For Sale | $1,650,000 | +135.0% | $312 / Sq Ft |
| 04/23/2018 04/23/18 | Sold | $702,000 | -1.1% | $135 / Sq Ft |
| 03/31/2018 03/31/18 | Pending | -- | -- | -- |
| 03/06/2018 03/06/18 | For Sale | $710,000 | -- | $136 / Sq Ft |
Deed History
| Date | Type | Sale Price | Title Company |
|---|---|---|---|
| Warranty Deed | $702,000 | None Available | |
| Warranty Deed | $630,000 | Attorney | |
| Warranty Deed | $550,000 | Master Title | |
| Special Warranty Deed | $695,500 | None Available |
Mortgage History
| Date | Status | Loan Amount | Loan Type |
|---|---|---|---|
| Previous Owner | $409,500 | New Conventional | |
| Previous Owner | $156,870 | Credit Line Revolving | |
| Previous Owner | $523,500 | New Conventional | |
| Previous Owner | $525,000 | New Conventional | |
| Previous Owner | $522,500 | New Conventional | |
| Previous Owner | $195,453 | Purchase Money Mortgage |
Similar Homes in Waxhaw, NC
Source: Canopy MLS (Canopy Realtor® Association)
MLS Number: 4222775
APN: 06-222-350
- 516 White Tail Terrace
- 5005 Autumn Blossom Ln
- 9423 Belmont Ln
- 9809 Saddle Ave
- 500 Clear Wood Ct
- 101 Stonehurst Ln
- 3012 Wheatfield Dr
- LOT 2 Maxwell Ct
- LOT 1 Maxwell Ct
- 9610 Pensive Ln
- 1025 Maxwell Ct Unit 7
- 1057 Maxwell Ct Unit 13
- LOT 18 Maxwell Ct
- 9611 Pensive Ln
- LOT 14 Maxwell Ct
- LOT 13 Maxwell Ct
- LOT 16 Maxwell Ct
- LOT 15 Maxwell Ct
- 518 Streamside Ln
- LOT 5 Maxwell Ct

