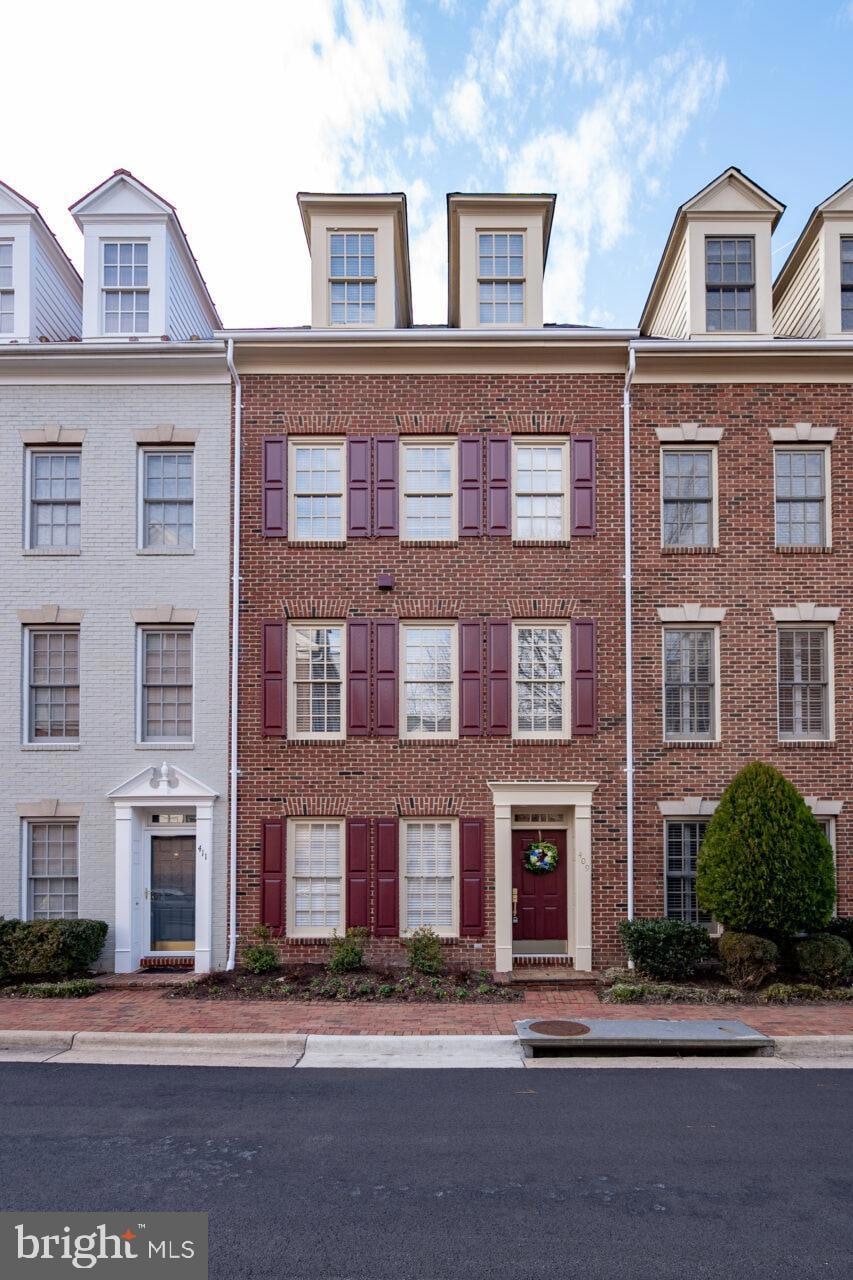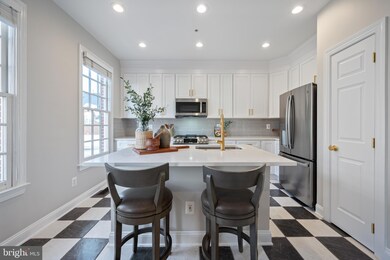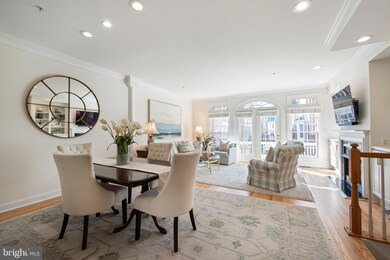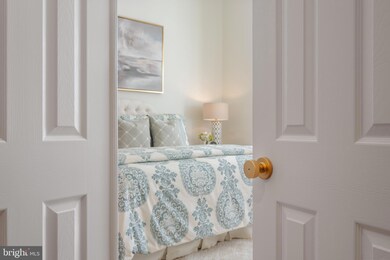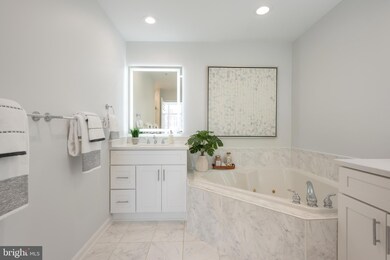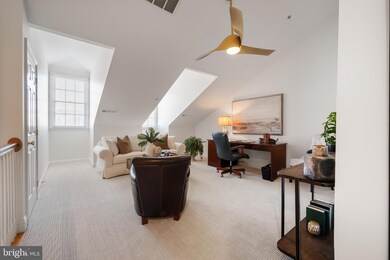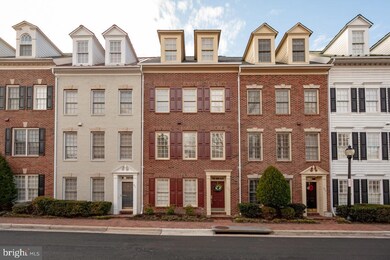
409 S Fayette St Alexandria, VA 22314
Old Town NeighborhoodHighlights
- Horses Allowed On Property
- Eat-In Gourmet Kitchen
- Open Floorplan
- Fitness Center
- City View
- Colonial Architecture
About This Home
As of April 2025Welcome to the ultimate in refined elegance, architectural character, and Old Town sophistication. This three bedroom, 3.5 bath townhome is located just steps from the excitement of King Street in the best development the city has to offer, Old Town Village. Have fun this summer in the community's salt water pool, enjoy a happy hour on the patio poolside, get your daily workout done in the fitness center, and escape the hustle and bustle of the city, strolling with your furry friends along the tree-lined quiet streets meeting up with friendly neighbors. The traditional Colonial architecture of this development echoes the historic character of the city. This classic neighborhood design carries through to the home's foyer with crown molding and French doors to the first floor office, the perfect telecommuter's dream space. Complete with gas fireplace, immaculate hardwood floors, and crown molding, tons of natural light, and a view of the courtyard across the street, this entry level space can also be used as a den, library, or music room. Up the stairs to the open main level, another stunning place to entertain your closest family and friends. Beautiful built-ins with closed storage and open shelving for display, another gas fireplace with marble surround, a wall of windows including French doors to the sunny deck with views of open space beyond, and high ceilings all make this combined living/dining space so comforting and cozy. The recently updated kitchen kissed with golden accents is the ideal place to cook up special meals with all new 42" white cabinets, quartz counters, custom backsplash, stainless steel appliances, large island with sink, and pantry. It's all in the details with this kitchen including a gorgeous custom Kohler brushed gold finish faucet and matching brushed gold cabinet hardware. Enjoy your morning coffee in the breakfast area or al fresco on the recently refinished deck. A convenient powder room finishes this level. Up one level to the relaxing primary suite with cathedral ceiling, sitting area with new bay window, large walk-in organized closet, and a primary bath out of a magazine. Just renovated, the primary bath includes a separate water closet, walk-in shower with dual head shower and marble bench, jetted spa bath tub, and two separate quartz vanities with LED mirrors. A hall bath is similar in style with new quartz counter, an LED mirror and recently refinished tub/shower. The spacious second bedroom that can accommodate a queen bed overlooks the courtyard. A laundry closet with storage shelving finishes this bedroom level. Up to the final space, the open loft is the perfect guest bedroom suite with full renovated en suite bath. This flexible space can be used as a second family room, exercise space, second office ... the possibilites are endless! With a two car garage and community guest spots, you'll never have to search for parking again! This move-in ready home is the epitome of everything you could possibly want. Immaculately maintained and stunningly updated with every detail designed with the utmost care, this home is an incomparable elegant retreat.
Townhouse Details
Home Type
- Townhome
Est. Annual Taxes
- $12,645
Year Built
- Built in 1998 | Remodeled in 2025
Lot Details
- 1,000 Sq Ft Lot
- East Facing Home
- Landscaped
- Sprinkler System
- Property is in excellent condition
HOA Fees
- $251 Monthly HOA Fees
Parking
- 2 Car Attached Garage
- Garage Door Opener
Property Views
- City
- Courtyard
Home Design
- Colonial Architecture
- Brick Exterior Construction
- Slab Foundation
- Asphalt Roof
- Vinyl Siding
Interior Spaces
- 2,315 Sq Ft Home
- Property has 4 Levels
- Open Floorplan
- Built-In Features
- Chair Railings
- Crown Molding
- Cathedral Ceiling
- Ceiling Fan
- Recessed Lighting
- 2 Fireplaces
- Screen For Fireplace
- Fireplace Mantel
- Double Pane Windows
- Double Hung Windows
- Bay Window
- Transom Windows
- Window Screens
- French Doors
- Entrance Foyer
- Combination Dining and Living Room
- Den
Kitchen
- Eat-In Gourmet Kitchen
- Breakfast Area or Nook
- Gas Oven or Range
- Built-In Microwave
- Ice Maker
- Dishwasher
- Stainless Steel Appliances
- Kitchen Island
- Upgraded Countertops
- Disposal
Flooring
- Wood
- Carpet
- Ceramic Tile
Bedrooms and Bathrooms
- 3 Bedrooms
- En-Suite Primary Bedroom
- En-Suite Bathroom
- Walk-In Closet
- Soaking Tub
- Bathtub with Shower
- Walk-in Shower
Laundry
- Laundry Room
- Laundry on upper level
- Dryer
- Washer
Home Security
- Alarm System
- Motion Detectors
Outdoor Features
- Deck
- Exterior Lighting
Utilities
- Forced Air Zoned Heating and Cooling System
- Vented Exhaust Fan
- Underground Utilities
- Natural Gas Water Heater
- Cable TV Available
Additional Features
- Urban Location
- Horses Allowed On Property
Listing and Financial Details
- Tax Lot 120
- Assessor Parcel Number 50653870
Community Details
Overview
- Association fees include management, reserve funds, snow removal, trash, common area maintenance, insurance, lawn maintenance, road maintenance
- Old Town Village Property Owners Association
- Built by EYA
- Old Town Village Subdivision, Gibbon Floorplan
- Property Manager
Amenities
- Picnic Area
- Common Area
- Clubhouse
- Community Center
- Meeting Room
- Party Room
- Community Library
Recreation
- Community Playground
- Fitness Center
- Saltwater Community Pool
- Community Spa
Pet Policy
- Pets Allowed
Security
- Fire and Smoke Detector
- Fire Sprinkler System
Map
Home Values in the Area
Average Home Value in this Area
Property History
| Date | Event | Price | Change | Sq Ft Price |
|---|---|---|---|---|
| 04/11/2025 04/11/25 | Sold | $1,395,000 | +0.4% | $603 / Sq Ft |
| 03/11/2025 03/11/25 | Pending | -- | -- | -- |
| 03/05/2025 03/05/25 | For Sale | $1,390,000 | 0.0% | $600 / Sq Ft |
| 08/15/2020 08/15/20 | Rented | $4,200 | 0.0% | -- |
| 07/22/2020 07/22/20 | Under Contract | -- | -- | -- |
| 06/29/2020 06/29/20 | Price Changed | $4,200 | -8.7% | $2 / Sq Ft |
| 04/23/2020 04/23/20 | For Rent | $4,600 | +4.5% | -- |
| 05/07/2018 05/07/18 | Rented | $4,400 | 0.0% | -- |
| 04/30/2018 04/30/18 | Under Contract | -- | -- | -- |
| 04/13/2018 04/13/18 | For Rent | $4,400 | +3.5% | -- |
| 08/26/2016 08/26/16 | Rented | $4,250 | -4.5% | -- |
| 07/23/2016 07/23/16 | Under Contract | -- | -- | -- |
| 06/12/2016 06/12/16 | For Rent | $4,450 | 0.0% | -- |
| 07/29/2014 07/29/14 | Rented | $4,450 | 0.0% | -- |
| 07/26/2014 07/26/14 | Under Contract | -- | -- | -- |
| 07/09/2014 07/09/14 | For Rent | $4,450 | -- | -- |
Tax History
| Year | Tax Paid | Tax Assessment Tax Assessment Total Assessment is a certain percentage of the fair market value that is determined by local assessors to be the total taxable value of land and additions on the property. | Land | Improvement |
|---|---|---|---|---|
| 2024 | $12,779 | $1,114,156 | $505,904 | $608,252 |
| 2023 | $12,367 | $1,114,156 | $505,904 | $608,252 |
| 2022 | $12,071 | $1,087,478 | $491,169 | $596,309 |
| 2021 | $10,961 | $987,489 | $446,517 | $540,972 |
| 2020 | $10,269 | $914,342 | $413,442 | $500,900 |
| 2019 | $10,087 | $892,697 | $401,400 | $491,297 |
| 2018 | $10,087 | $892,697 | $401,400 | $491,297 |
| 2017 | $9,768 | $864,402 | $382,437 | $481,965 |
| 2016 | $9,275 | $864,402 | $382,437 | $481,965 |
| 2015 | $9,016 | $864,402 | $382,437 | $481,965 |
| 2014 | $8,653 | $829,635 | $347,670 | $481,965 |
Mortgage History
| Date | Status | Loan Amount | Loan Type |
|---|---|---|---|
| Previous Owner | $548,000 | New Conventional | |
| Previous Owner | $576,650 | New Conventional | |
| Previous Owner | $437,000 | Credit Line Revolving | |
| Previous Owner | $416,000 | No Value Available | |
| Previous Owner | $304,240 | No Value Available |
Deed History
| Date | Type | Sale Price | Title Company |
|---|---|---|---|
| Warranty Deed | -- | None Available | |
| Warranty Deed | $859,500 | -- | |
| Deed | $520,000 | -- | |
| Deed | $380,300 | -- |
Similar Homes in Alexandria, VA
Source: Bright MLS
MLS Number: VAAX2041806
APN: 074.03-02-120
- 508 S Fayette St
- 403 Old Town Ct
- 1112 Duke St
- 610 S Henry St
- 622 S Henry St
- 1226 Prince St
- 1006 Prince St Unit 3
- 530 S Alfred St
- 310 S Alfred St
- 309 S Columbus St
- 506 S Columbus St
- 726 S Fayette St Unit 21
- 733 S Fayette St
- 300 S Columbus St
- 1229 King St Unit 201
- 1229 King St Unit 301
- 1229 King St Unit 203
- 811 Prince St
- 731 S Alfred St
- 706 Prince St Unit 5
