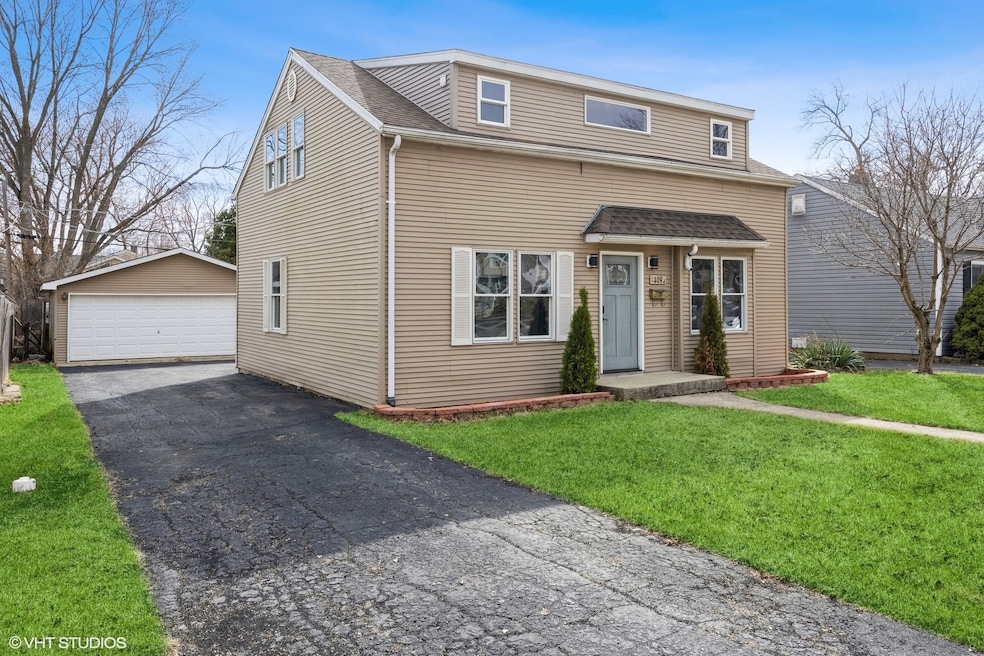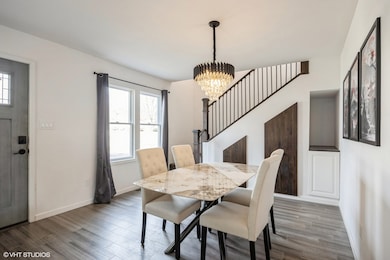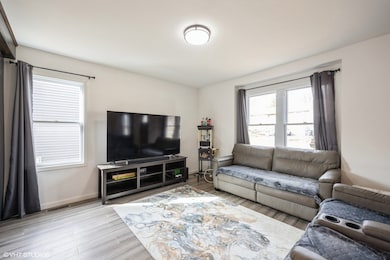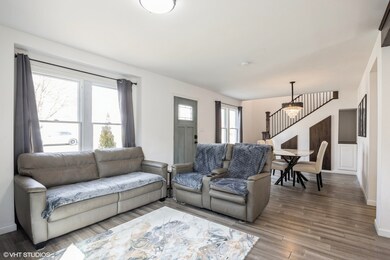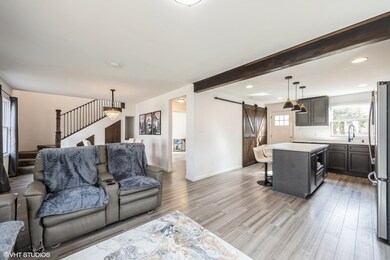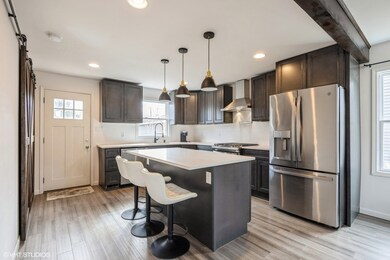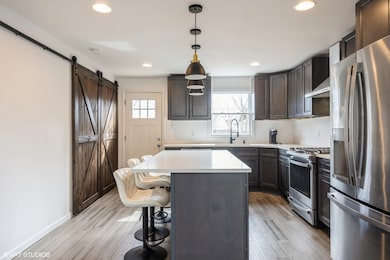
409 S Prairie Ave Mundelein, IL 60060
Estimated payment $2,382/month
Highlights
- Open Floorplan
- Main Floor Bedroom
- Formal Dining Room
- Mundelein Cons High School Rated A
- Whirlpool Bathtub
- 2-minute walk to Robert Lewandoski Park
About This Home
Step inside this beautifully remodeled 3-bedroom, 2-bath home offering 1,425 square feet of thoughtfully updated living space. Completed in July 2023, this full renovation spared no detail-featuring all new interior framing, walls, beams, and I-joists for lasting structural integrity. The entire home has been insulated with closed cell spray foam, delivering outstanding energy efficiency and comfort. A brand-new zoned HVAC system includes a Payne high efficiency 3.5-ton, 2-stage furnace and a 2.5-ton condenser for year-round climate control. The home also boasts a top-tier State tankless water heater and a fully upgraded 200-amp electrical panel. The kitchen is equipped with premium GE stainless steel appliances, 5-burner convection gas range, ultra-quiet dishwasher, and a Zline 450 CFM hood. Engineered bamboo flooring runs throughout the home, adding warmth and durability. Both bathrooms are designed with luxury in mind. The downstairs bath features porcelain floor tile and ceramic wall tile, while the spa-like upstairs bath showcases a marble tile floor and shower, porcelain tub and wall tile, a rainfall shower with body jets and hand sprayer, a separate drop-in tub, and a spacious 60" double vanity. Upstairs laundry includes front-load Samsung and LG appliances and a ceramic tile floor. Enjoy outdoor living on the new composite deck and take advantage of the oversized 2-car detached garage with electric. With all the big-ticket items already done-including plumbing, HVAC, electrical, and structural-you can move in and relax knowing everything is new and built to last. Welcome Home!
Home Details
Home Type
- Single Family
Est. Annual Taxes
- $5,140
Year Built
- Built in 1942
Lot Details
- 5,663 Sq Ft Lot
- Lot Dimensions are 120x50
Parking
- 2 Car Garage
- Driveway
Home Design
- Vinyl Siding
Interior Spaces
- 1,425 Sq Ft Home
- 2-Story Property
- Open Floorplan
- Built-In Features
- Family Room
- Living Room
- Formal Dining Room
- Laundry Room
Bedrooms and Bathrooms
- 3 Bedrooms
- 3 Potential Bedrooms
- Main Floor Bedroom
- Walk-In Closet
- Bathroom on Main Level
- 2 Full Bathrooms
- Dual Sinks
- Whirlpool Bathtub
- Shower Body Spray
- Separate Shower
Utilities
- Forced Air Heating and Cooling System
- Heating System Uses Natural Gas
Listing and Financial Details
- Homeowner Tax Exemptions
Map
Home Values in the Area
Average Home Value in this Area
Tax History
| Year | Tax Paid | Tax Assessment Tax Assessment Total Assessment is a certain percentage of the fair market value that is determined by local assessors to be the total taxable value of land and additions on the property. | Land | Improvement |
|---|---|---|---|---|
| 2023 | $5,878 | $65,107 | $15,027 | $50,080 |
| 2022 | $5,140 | $53,783 | $15,718 | $38,065 |
| 2021 | $4,689 | $49,864 | $14,859 | $35,005 |
| 2020 | $4,604 | $48,492 | $14,450 | $34,042 |
| 2019 | $4,450 | $46,898 | $13,975 | $32,923 |
| 2018 | $4,401 | $46,501 | $13,566 | $32,935 |
| 2017 | $4,340 | $45,037 | $13,139 | $31,898 |
| 2016 | $4,210 | $42,774 | $12,479 | $30,295 |
| 2015 | $3,997 | $39,386 | $11,699 | $27,687 |
| 2014 | $3,784 | $38,157 | $11,180 | $26,977 |
| 2012 | $4,053 | $38,496 | $11,279 | $27,217 |
Property History
| Date | Event | Price | Change | Sq Ft Price |
|---|---|---|---|---|
| 04/03/2025 04/03/25 | Pending | -- | -- | -- |
| 03/27/2025 03/27/25 | For Sale | $350,000 | +173.4% | $246 / Sq Ft |
| 02/24/2020 02/24/20 | Sold | $128,000 | 0.0% | $91 / Sq Ft |
| 01/12/2020 01/12/20 | Pending | -- | -- | -- |
| 01/07/2020 01/07/20 | For Sale | $128,000 | -- | $91 / Sq Ft |
Deed History
| Date | Type | Sale Price | Title Company |
|---|---|---|---|
| Warranty Deed | $128,000 | Citywide Title Corporation | |
| Joint Tenancy Deed | $138,000 | Attorneys Title Guaranty Fun |
Mortgage History
| Date | Status | Loan Amount | Loan Type |
|---|---|---|---|
| Open | $215,710 | FHA | |
| Closed | $121,600 | New Conventional | |
| Previous Owner | $136,166 | FHA | |
| Previous Owner | $84,000 | Unknown | |
| Previous Owner | $87,088 | Unknown |
Similar Homes in Mundelein, IL
Source: Midwest Real Estate Data (MRED)
MLS Number: 12318580
APN: 10-25-428-002
- 234 Woodlawn Dr
- 326 W Hawthorne Blvd
- 134 S Emerald Ave
- 103 S Lake St
- 26980 N Pierre Dr
- 229 Midway Dr
- 333 Grove St
- 167 S Hawthorne Blvd
- 441 S Lakeshore Dr
- 26665 N Oakdale Ln
- 448 S Lakeshore Dr
- 29746 U S 45
- 645 Diamond Pointe Dr Unit 93
- 33 N Fairlawn Ave
- 158 N Pershing Ave
- 70 N Ridgemoor Ave
- 660 Diamond Pointe Dr
- 225 Pleasure Dr
- 19925 W Il Route 60
- 655 Deepwoods Dr Unit 1F
