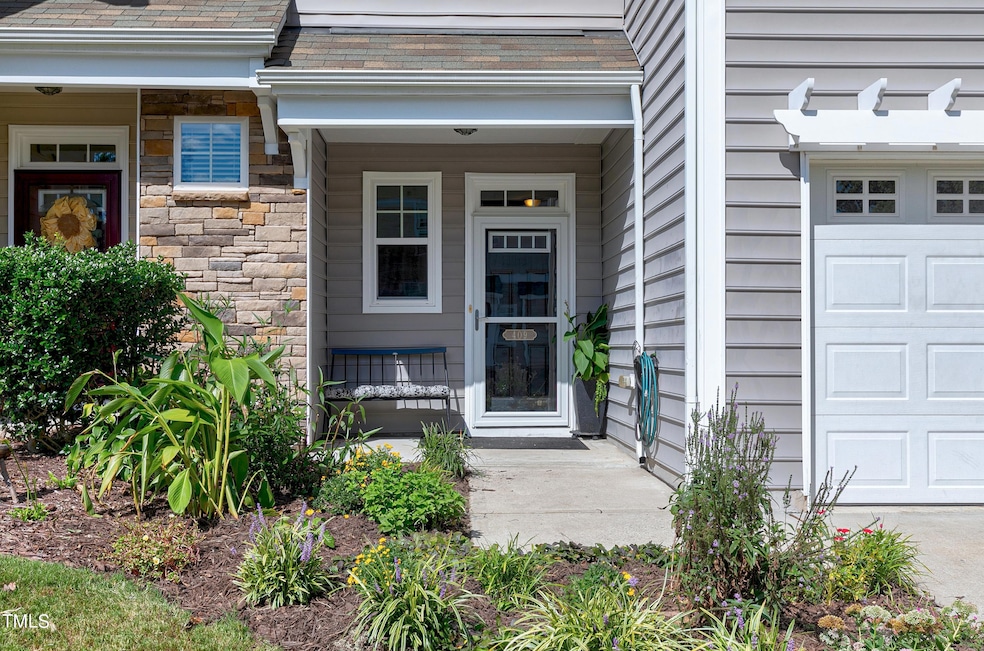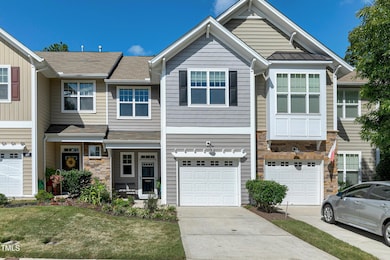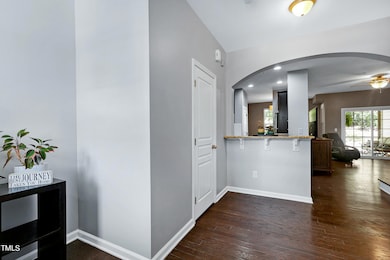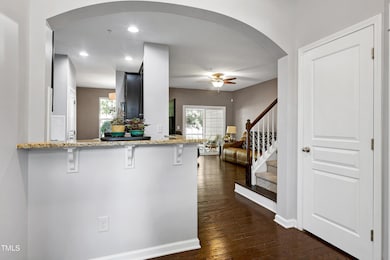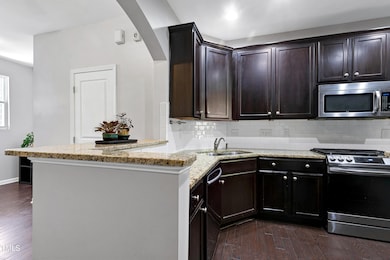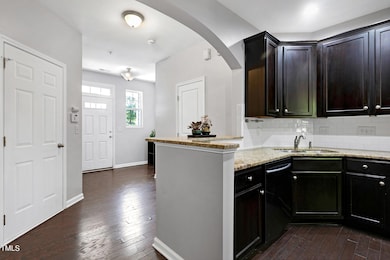
409 Stockton Gorge Rd Morrisville, NC 27560
Highlights
- Traditional Architecture
- Granite Countertops
- Screened Porch
- Parkside Elementary School Rated A
- L-Shaped Dining Room
- Community Pool
About This Home
As of November 2024Come and see this Beautiful well maintained home in Shiloh Grove. Convenient to Research Triangle and Airport. Fresh paint, new carpet and new LVP flooring installed. Sellers installed new HVAC in 2022
New tankless water heater 2022. All toilets replaced and upgraded. Ceiling fans installed. Stove replaced 2023 and has convection, Grill and Airfryer. Dishwasher replaced. Screened patio in back. Generous One car garage. Good under stair storage. Attic is partially floored and tall for more storage. Pool community. Move in Ready.
Townhouse Details
Home Type
- Townhome
Est. Annual Taxes
- $3,410
Year Built
- Built in 2010
Lot Details
- 1,742 Sq Ft Lot
- East Facing Home
HOA Fees
- $138 Monthly HOA Fees
Parking
- 1 Car Attached Garage
- Front Facing Garage
- Private Driveway
- 1 Open Parking Space
Home Design
- Traditional Architecture
- Slab Foundation
- Shingle Roof
- Vinyl Siding
Interior Spaces
- 1,652 Sq Ft Home
- 2-Story Property
- Smooth Ceilings
- Ceiling Fan
- Entrance Foyer
- Family Room
- L-Shaped Dining Room
- Screened Porch
Kitchen
- Gas Range
- Microwave
- Ice Maker
- Dishwasher
- Stainless Steel Appliances
- Granite Countertops
- Disposal
Flooring
- Carpet
- Ceramic Tile
- Luxury Vinyl Tile
Bedrooms and Bathrooms
- 3 Bedrooms
- Walk-In Closet
- Double Vanity
- Separate Shower in Primary Bathroom
- Soaking Tub
- Bathtub with Shower
- Walk-in Shower
Laundry
- Laundry Room
- Laundry on upper level
Attic
- Attic Floors
- Pull Down Stairs to Attic
Schools
- Pleasant Grove Elementary School
- Alston Ridge Middle School
- Panther Creek High School
Utilities
- Forced Air Heating and Cooling System
- Heating System Uses Natural Gas
- Tankless Water Heater
- High Speed Internet
- Phone Available
- Cable TV Available
Listing and Financial Details
- Assessor Parcel Number 0746443162
Community Details
Overview
- Association fees include ground maintenance
- Cas Inc Association, Phone Number (919) 295-3791
- Built by Standard Pacific
- Shiloh Grove Subdivision
Recreation
- Community Pool
Map
Home Values in the Area
Average Home Value in this Area
Property History
| Date | Event | Price | Change | Sq Ft Price |
|---|---|---|---|---|
| 11/06/2024 11/06/24 | Sold | $411,000 | -2.1% | $249 / Sq Ft |
| 09/30/2024 09/30/24 | Pending | -- | -- | -- |
| 09/17/2024 09/17/24 | Price Changed | $420,000 | -1.2% | $254 / Sq Ft |
| 09/11/2024 09/11/24 | For Sale | $425,000 | 0.0% | $257 / Sq Ft |
| 09/09/2024 09/09/24 | Pending | -- | -- | -- |
| 09/07/2024 09/07/24 | For Sale | $425,000 | -- | $257 / Sq Ft |
Tax History
| Year | Tax Paid | Tax Assessment Tax Assessment Total Assessment is a certain percentage of the fair market value that is determined by local assessors to be the total taxable value of land and additions on the property. | Land | Improvement |
|---|---|---|---|---|
| 2024 | $3,410 | $389,749 | $95,000 | $294,749 |
| 2023 | $2,705 | $256,475 | $63,000 | $193,475 |
| 2022 | $2,629 | $256,475 | $63,000 | $193,475 |
| 2021 | $2,482 | $256,475 | $63,000 | $193,475 |
| 2020 | $2,482 | $256,475 | $63,000 | $193,475 |
| 2019 | $2,217 | $197,820 | $50,000 | $147,820 |
| 2018 | $2,086 | $197,820 | $50,000 | $147,820 |
| 2017 | $2,008 | $197,820 | $50,000 | $147,820 |
| 2016 | $1,979 | $197,820 | $50,000 | $147,820 |
| 2015 | $1,944 | $187,780 | $36,000 | $151,780 |
| 2014 | $1,850 | $187,780 | $36,000 | $151,780 |
Mortgage History
| Date | Status | Loan Amount | Loan Type |
|---|---|---|---|
| Open | $390,400 | New Conventional | |
| Previous Owner | $137,000 | New Conventional | |
| Previous Owner | $160,900 | Adjustable Rate Mortgage/ARM |
Deed History
| Date | Type | Sale Price | Title Company |
|---|---|---|---|
| Warranty Deed | $411,000 | None Listed On Document | |
| Warranty Deed | $220,000 | None Available | |
| Warranty Deed | $179,000 | None Available |
Similar Homes in the area
Source: Doorify MLS
MLS Number: 10051390
APN: 0746.03-44-3162-000
- 204 Stockton Gorge Rd
- 503 Suffolk Green Ln Unit 169
- 1302 Denmark Manor Dr
- 1605 Grace Point Rd
- 1001 Hope Springs Ln
- 1007 Denmark Manor Dr
- 1109 Forest Willow Ln
- 912 Jewel Stone Ln
- 1005 Forest Willow Ln
- 1160 Craigmeade Dr
- 1029 Benay Rd
- 1220 Falcon Ridge Ln
- 219 Begen St
- 205 Begen St
- 226 Begen St
- 237 Begen St
- 248 Begen St
- 142 Brentfield Loop
- 105 Concordia Woods Dr
- 204 Concordia Woods Dr
