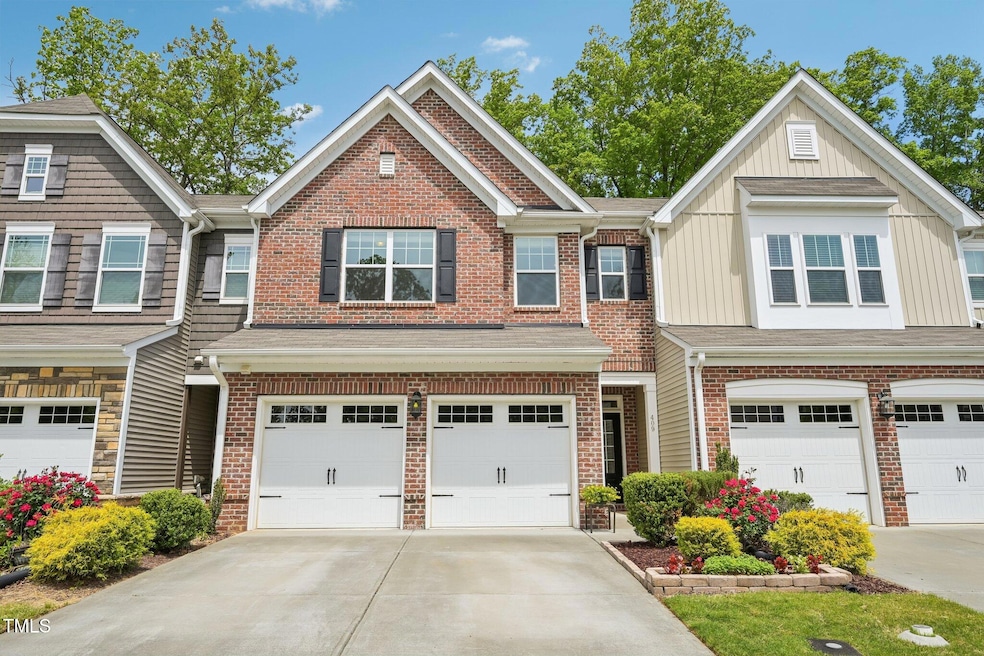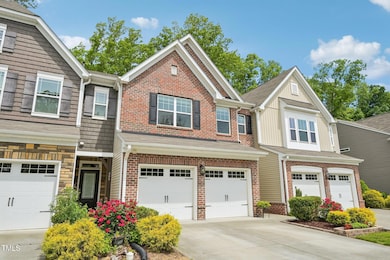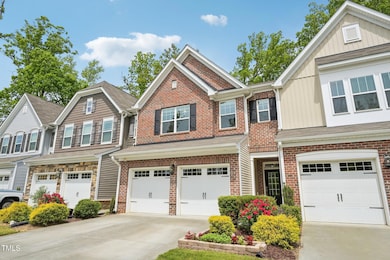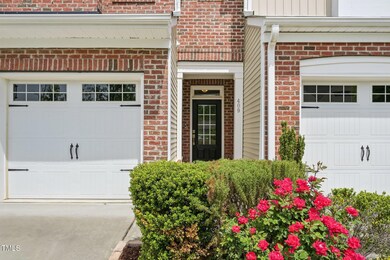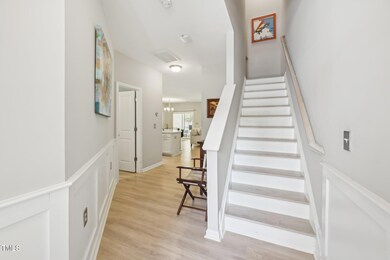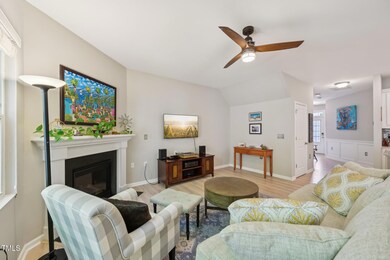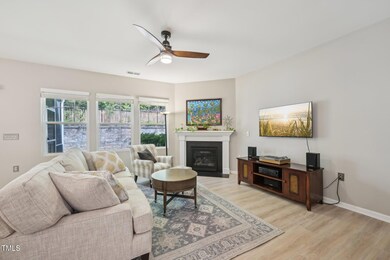
409 Summit Trail Dr Hillsborough, NC 27278
Estimated payment $2,905/month
Highlights
- Transitional Architecture
- Quartz Countertops
- Fireplace
- Cedar Ridge High Rated A-
- Screened Porch
- 2 Car Attached Garage
About This Home
Welcome to 409 Summit Trail Drive—a beautifully designed cul-de-sac townhome that blends comfort, style, and practicality! With a classic brick front and a charming covered front stoop, this home offers instant curb appeal and a warm welcome.Step inside to discover a bright, open floor plan featuring durable LVP flooring and smooth 9-foot ceilings throughout the main level. The spacious living area is anchored by a cozy gas-log fireplace, perfect for relaxing evenings at home. The kitchen is a true centerpiece with elegant quartz countertops, stainless steel appliances, and ample cabinetry—ideal for both cooking and entertaining.Enjoy year-round comfort with dual-zone A/C and ceiling fans throughout the home. Unwind in the generous primary suite, complete with a large walk-in closet and serene ambiance. Out back, a screened-in porch provides the perfect spot for morning coffee or evening gatherings.Additional highlights include an attached two-car garage for added convenience and storage. With stylish finishes and thoughtful features throughout, 409 Summit Trail Drive offers the perfect blend of low-maintenance living and modern comfort.
Townhouse Details
Home Type
- Townhome
Est. Annual Taxes
- $3,875
Year Built
- Built in 2018
HOA Fees
- $192 Monthly HOA Fees
Parking
- 2 Car Attached Garage
- Garage Door Opener
- Private Driveway
- 2 Open Parking Spaces
Home Design
- Transitional Architecture
- Brick Exterior Construction
- Slab Foundation
- Shingle Roof
- Vinyl Siding
Interior Spaces
- 2,042 Sq Ft Home
- 2-Story Property
- Smooth Ceilings
- Ceiling Fan
- Fireplace
- Insulated Windows
- Screened Porch
- Pull Down Stairs to Attic
Kitchen
- Self-Cleaning Oven
- Microwave
- Ice Maker
- Dishwasher
- Kitchen Island
- Quartz Countertops
- Disposal
Flooring
- Carpet
- Laminate
- Tile
Bedrooms and Bathrooms
- 3 Bedrooms
- Walk-In Closet
- Bathtub with Shower
- Walk-in Shower
Laundry
- Laundry on upper level
- Dryer
- Washer
Home Security
Schools
- New Hope Elementary School
- A L Stanback Middle School
- Cedar Ridge High School
Additional Features
- Rain Gutters
- 2,614 Sq Ft Lot
- Forced Air Zoned Heating and Cooling System
Listing and Financial Details
- Assessor Parcel Number 9873332659
Community Details
Overview
- Association fees include unknown
- Harmony At Waterstone Association, Phone Number (919) 233-7660
- Harmony Subdivision
Security
- Fire and Smoke Detector
Map
Home Values in the Area
Average Home Value in this Area
Tax History
| Year | Tax Paid | Tax Assessment Tax Assessment Total Assessment is a certain percentage of the fair market value that is determined by local assessors to be the total taxable value of land and additions on the property. | Land | Improvement |
|---|---|---|---|---|
| 2024 | $4,103 | $263,600 | $55,000 | $208,600 |
| 2023 | $3,966 | $263,600 | $55,000 | $208,600 |
| 2022 | $3,955 | $263,600 | $55,000 | $208,600 |
| 2021 | $3,922 | $263,600 | $55,000 | $208,600 |
| 2020 | $3,773 | $239,000 | $45,000 | $194,000 |
| 2018 | $662 | $45,000 | $45,000 | $0 |
Property History
| Date | Event | Price | Change | Sq Ft Price |
|---|---|---|---|---|
| 04/25/2025 04/25/25 | For Sale | $429,000 | -- | $210 / Sq Ft |
Deed History
| Date | Type | Sale Price | Title Company |
|---|---|---|---|
| Special Warranty Deed | $269,000 | None Available |
Mortgage History
| Date | Status | Loan Amount | Loan Type |
|---|---|---|---|
| Open | $280,900 | New Conventional | |
| Closed | $229,100 | New Conventional | |
| Closed | $233,000 | New Conventional |
Similar Homes in Hillsborough, NC
Source: Doorify MLS
MLS Number: 10091943
APN: 9873332659
- 425 Summit Trail Dr
- 501 Historic Dr
- 547 Historic Dr
- 505 Great Eno Path
- 702 Great Eno Path
- 133 Walking Path Place
- 594 Historic Dr
- 345 Rubrum Dr
- 517 Aronia Dr
- 211 Monarda Way
- 906 Ingram Ct
- 2418 Summit Dr
- 1204 Hydrangea Ct
- 2419 George Anderson Dr
- 2208 Woodbury Dr
- 2305 Summit Dr
- 1100 Walter Clark Dr
- 2100 Summit Dr
- 2324 Lonnie Cir
- 319 Davis Rd
