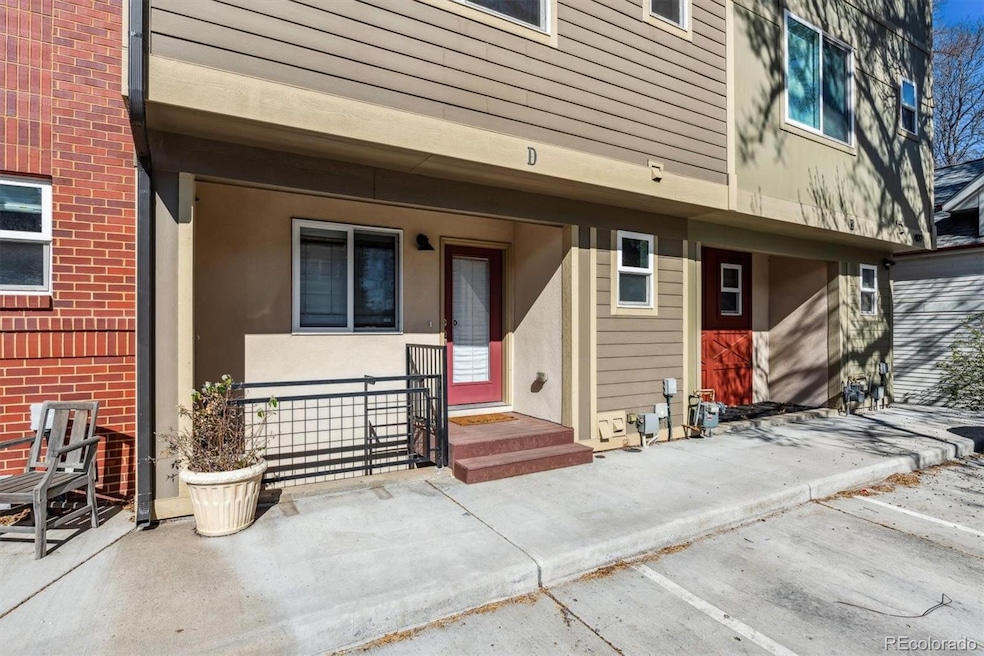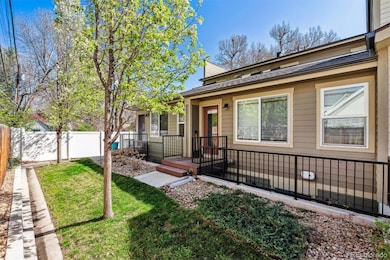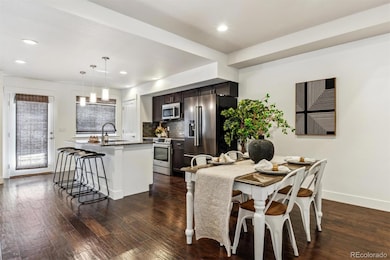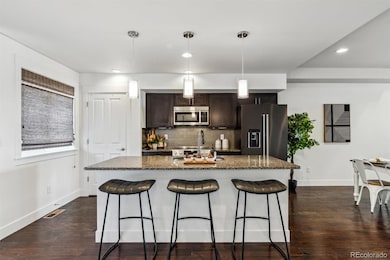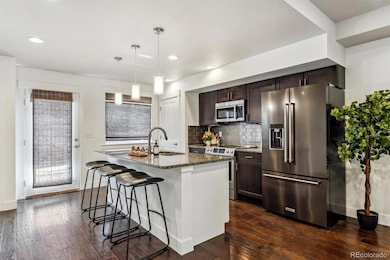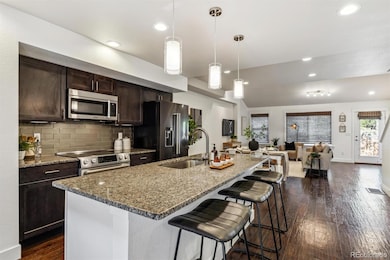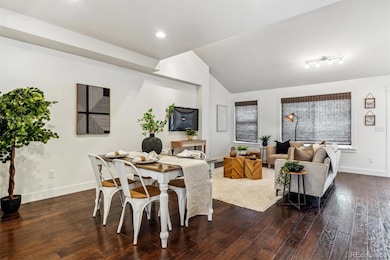
409 Terry St Unit D Longmont, CO 80501
Sunset NeighborhoodEstimated payment $4,351/month
Highlights
- Rooftop Deck
- Wood Flooring
- Granite Countertops
- Central Elementary School Rated A-
- High Ceiling
- 4-minute walk to Thompson Park
About This Home
409 Terry Street, Unit D, is a thoughtfully designed 3-bedroom, 3-bathroom townhome located in Longmont’s sought-after Historic Westside. Built in 2015, the home offers 1,714 square feet of modern, light-filled living space just two blocks from Main Street and the heart of Old Town.Inside, the main level features expansive west-facing windows that bathe the living and dining areas in natural light. The kitchen is both functional and elegant, equipped with solid wood cabinetry, high-end appliances from Kitchenaid and Bosch, Rohl fixtures, and a large island perfect for casual gatherings. The open layout connects the kitchen, dining area, and living room, which looks out onto a quiet greenway.Upstairs, the private primary suite includes a walk-in closet, stylish en-suite bathroom, and a flexible landing area that currently serves as a tea and coffee nook. A private deck extends off the suite, ideal for sunbathing or unwinding under the stars.The lower level provides excellent versatility. It includes two additional bedrooms, a full bathroom, a den with patio access, and a dedicated laundry area. A mechanical room offers extra storage space, with room for a second refrigerator or freezer. The home’s layout supports a “lock and leave” lifestyle, ideal for those who travel frequently or work remotely.The location is hard to beat. Situated near Roosevelt and Thompson Parks, residents can enjoy historic green spaces, seasonal community events like summer concerts and the Art Walk, and proximity to coffee shops, restaurants, boutiques, and the library—all within easy walking distance. Families benefit from nearby Central Elementary and bus access to additional schools in the St. Vrain Valley District.With a manageable $260/month HOA fee that covers trash, water, snow removal, and landscaping, this home combines convenience, charm, and quality in one of Longmont’s most walkable and beloved neighborhoods.
Listing Agent
Realty Professionals LLC Brokerage Phone: 720-670-2747 License #100069460
Co-Listing Agent
Realty Professionals LLC Brokerage Phone: 720-670-2747 License #40036249
Open House Schedule
-
Saturday, April 26, 20253:00 am to 5:00 pm4/26/2025 3:00:00 AM +00:004/26/2025 5:00:00 PM +00:00Come and see this beautiful townhome.Add to Calendar
-
Sunday, April 27, 20251:00 to 3:00 pm4/27/2025 1:00:00 PM +00:004/27/2025 3:00:00 PM +00:00Come and see this beautiful townhome.Add to Calendar
Townhouse Details
Home Type
- Townhome
Est. Annual Taxes
- $4,207
Year Built
- Built in 2015
Lot Details
- Two or More Common Walls
HOA Fees
- $260 Monthly HOA Fees
Parking
- 2 Parking Spaces
Home Design
- Frame Construction
- Composition Roof
Interior Spaces
- 2-Story Property
- High Ceiling
- Ceiling Fan
- Double Pane Windows
- Laundry in unit
Kitchen
- Oven
- Microwave
- Dishwasher
- Granite Countertops
- Disposal
Flooring
- Wood
- Carpet
Bedrooms and Bathrooms
- 3 Bedrooms
Finished Basement
- Bedroom in Basement
- 2 Bedrooms in Basement
Outdoor Features
- Balcony
- Rooftop Deck
- Exterior Lighting
Schools
- Central Elementary School
- Westview Middle School
- Longmont High School
Utilities
- Forced Air Heating and Cooling System
- Gas Water Heater
Listing and Financial Details
- Exclusions: sellers personal property and staging items.
- Property held in a trust
- Assessor Parcel Number R0605136
Community Details
Overview
- Terry Street Brownstones Association, Phone Number (303) 776-7643
- Terry Street Brownstones Subdivision
Pet Policy
- Dogs and Cats Allowed
Map
Home Values in the Area
Average Home Value in this Area
Tax History
| Year | Tax Paid | Tax Assessment Tax Assessment Total Assessment is a certain percentage of the fair market value that is determined by local assessors to be the total taxable value of land and additions on the property. | Land | Improvement |
|---|---|---|---|---|
| 2024 | $4,153 | $41,801 | $1,628 | $40,173 |
| 2023 | $4,153 | $41,801 | $5,313 | $40,173 |
| 2022 | $3,579 | $34,430 | $4,045 | $30,385 |
| 2021 | $3,628 | $35,421 | $4,161 | $31,260 |
| 2020 | $3,611 | $35,357 | $3,361 | $31,996 |
| 2019 | $3,557 | $35,357 | $3,361 | $31,996 |
| 2018 | $2,922 | $29,225 | $3,888 | $25,337 |
| 2017 | $2,884 | $32,309 | $4,298 | $28,011 |
| 2016 | $1,692 | $14,157 | $14,157 | $0 |
Property History
| Date | Event | Price | Change | Sq Ft Price |
|---|---|---|---|---|
| 04/24/2025 04/24/25 | For Sale | $670,000 | +19.6% | $423 / Sq Ft |
| 03/07/2025 03/07/25 | Sold | $560,000 | -18.2% | $315 / Sq Ft |
| 01/19/2025 01/19/25 | For Sale | $685,000 | +76.3% | $386 / Sq Ft |
| 01/28/2019 01/28/19 | Off Market | $388,500 | -- | -- |
| 01/28/2019 01/28/19 | Off Market | $475,000 | -- | -- |
| 04/06/2018 04/06/18 | Sold | $475,000 | 0.0% | $267 / Sq Ft |
| 03/07/2018 03/07/18 | Pending | -- | -- | -- |
| 02/15/2018 02/15/18 | For Sale | $475,000 | +22.3% | $267 / Sq Ft |
| 04/27/2016 04/27/16 | Sold | $388,500 | +1.0% | $520 / Sq Ft |
| 03/28/2016 03/28/16 | Pending | -- | -- | -- |
| 02/02/2015 02/02/15 | For Sale | $384,500 | -- | $515 / Sq Ft |
Deed History
| Date | Type | Sale Price | Title Company |
|---|---|---|---|
| Special Warranty Deed | $560,000 | Land Title | |
| Warranty Deed | $575,000 | Land Title Guarantee | |
| Warranty Deed | $388,500 | Heritage Title Co | |
| Special Warranty Deed | $480,000 | Cets |
Mortgage History
| Date | Status | Loan Amount | Loan Type |
|---|---|---|---|
| Open | $561,020 | Construction | |
| Previous Owner | $65,500 | Credit Line Revolving | |
| Previous Owner | $268,000 | New Conventional | |
| Previous Owner | $45,000 | Closed End Mortgage |
Similar Homes in Longmont, CO
Source: REcolorado®
MLS Number: 7956279
APN: 1315033-46-012
- 409 Terry St Unit D
- 436 Pratt St
- 329 Bross St
- 400 Main St Unit 1
- 1013 4th Ave
- 219 Terry St
- 610 Terry St
- 1114 4th Ave
- 525 Gay St
- 1114 5th Ave
- 1126 3rd Ave
- 400 Emery St Unit 104
- 400 Emery St Unit 103
- 400 Emery St Unit 208
- 1129 2nd Ave
- 230 Emery St
- 2 Lincoln Place
- 422 Atwood St
- 820 Kimbark St Unit B
- 324 Francis St
