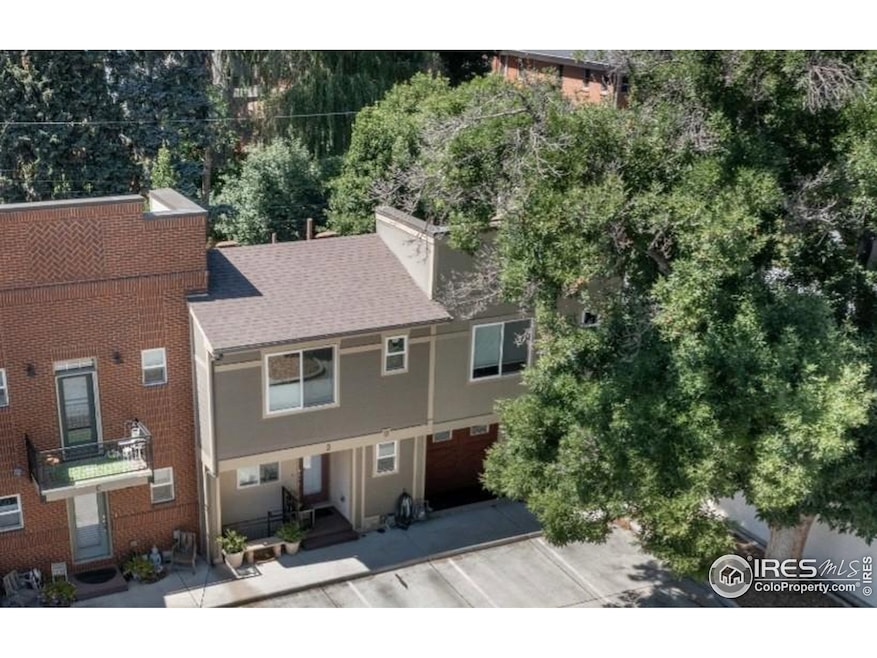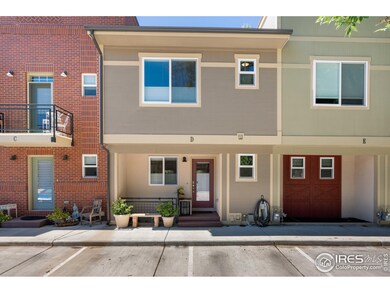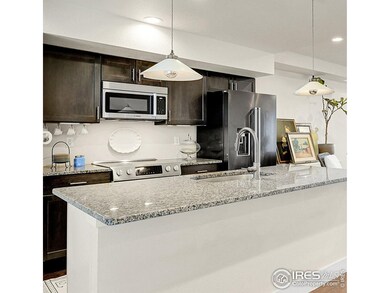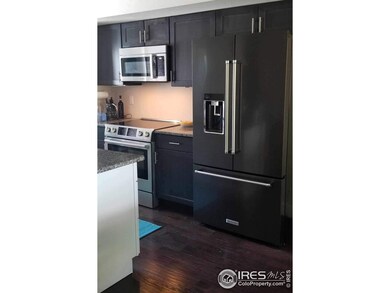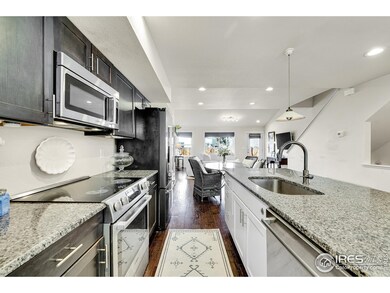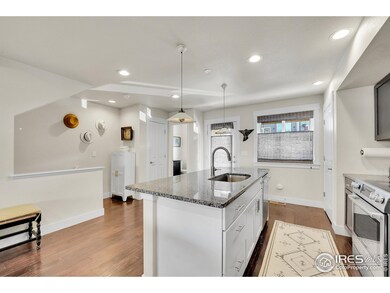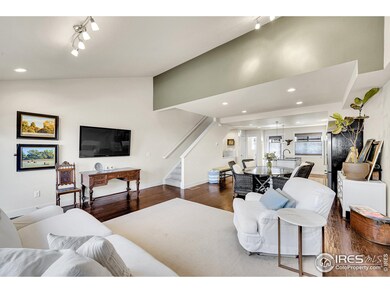
409 Terry St Unit D Longmont, CO 80501
Sunset NeighborhoodHighlights
- The property is located in a historic district
- City View
- Deck
- Central Elementary School Rated A-
- Open Floorplan
- 4-minute walk to Thompson Park
About This Home
As of March 2025Meticulously maintained home! Modern living tucked into Historic Westside Neighborhood in Old Town Longmont. Spacious luxury steps away from restaurants, coffee shops, breweries, boutiques, library & art galleries.Central elementary with bus stop to middle school (SVVSD is an Open Enrollment District). Roosevelt & Thompson Parks with historic & renowned trees which hosted the North American Tree Climbing Championship in previous years. The shade trees are perfect for picnics and time spent at the new playground. Walkable to events on Main Street such as the Art Walk & Summer Concerts Series. Upon entering you will be greeted by expansive west facing windows. Kitchen features solid wood cabinets, highend appliances & pantry. The island acts as a social magnet, drawing people to a central gathering spot to chat, cook dinner, or do homework while snacking -- with easy access to the large dining room. Get cozy in the living room and watch the birds and squirrels play on the greenway. The highlight of the home is the private primary suite with attached bathroom, walk-in closet, and large landing currently used as a tea & coffee station. There is also a private deck on the upper level -- perfect for sunbathing and star gazing! The lower level boasts a den with slider to patio, two bedrooms, full bathroom, laundry, mechanical room with space for additional refrigerator or freezer, and TONS of storage! The layout also works great for those who work from home and those who want a "lock & leave" option. Nextlight installed -- ranked the fastest ISP in the nation, beating out Google Fiber, and ranked the best gaming ISP in the country. New USB C outlets & fire alarms. 2 assigned parking spaces right outside front door + guest parking. EV charging compatibilty. Approved Tesla battery walls and solar in use within the community. Kitchenaide, Bosch, Rohl appliances & fixtures. Snow removal, landscaping, water, & garbage ALL included in HOA. Organic landscaping maintenance program
Townhouse Details
Home Type
- Townhome
Est. Annual Taxes
- $4,153
Year Built
- Built in 2016
Lot Details
- 1,569 Sq Ft Lot
- East Facing Home
HOA Fees
- $260 Monthly HOA Fees
Home Design
- Wood Frame Construction
- Composition Roof
Interior Spaces
- 1,776 Sq Ft Home
- 3-Story Property
- Open Floorplan
- Cathedral Ceiling
- Window Treatments
- City Views
- Washer and Dryer Hookup
Kitchen
- Electric Oven or Range
- Dishwasher
- Kitchen Island
- Disposal
Flooring
- Wood
- Ceramic Tile
Bedrooms and Bathrooms
- 3 Bedrooms
- Walk-In Closet
- Primary Bathroom is a Full Bathroom
Basement
- Sump Pump
- Natural lighting in basement
Outdoor Features
- Deck
- Patio
Location
- The property is located in a historic district
Schools
- Central Elementary School
- Westview Middle School
- Longmont High School
Utilities
- Forced Air Heating and Cooling System
- High Speed Internet
- Cable TV Available
Community Details
- Association fees include trash, snow removal, ground maintenance, management, utilities
- Terry Street Brownstones Subdivision
Listing and Financial Details
- Assessor Parcel Number R0605136
Map
Home Values in the Area
Average Home Value in this Area
Property History
| Date | Event | Price | Change | Sq Ft Price |
|---|---|---|---|---|
| 04/24/2025 04/24/25 | For Sale | $670,000 | +19.6% | $423 / Sq Ft |
| 03/07/2025 03/07/25 | Sold | $560,000 | -18.2% | $315 / Sq Ft |
| 01/19/2025 01/19/25 | For Sale | $685,000 | +76.3% | $386 / Sq Ft |
| 01/28/2019 01/28/19 | Off Market | $388,500 | -- | -- |
| 01/28/2019 01/28/19 | Off Market | $475,000 | -- | -- |
| 04/06/2018 04/06/18 | Sold | $475,000 | 0.0% | $267 / Sq Ft |
| 03/07/2018 03/07/18 | Pending | -- | -- | -- |
| 02/15/2018 02/15/18 | For Sale | $475,000 | +22.3% | $267 / Sq Ft |
| 04/27/2016 04/27/16 | Sold | $388,500 | +1.0% | $520 / Sq Ft |
| 03/28/2016 03/28/16 | Pending | -- | -- | -- |
| 02/02/2015 02/02/15 | For Sale | $384,500 | -- | $515 / Sq Ft |
Tax History
| Year | Tax Paid | Tax Assessment Tax Assessment Total Assessment is a certain percentage of the fair market value that is determined by local assessors to be the total taxable value of land and additions on the property. | Land | Improvement |
|---|---|---|---|---|
| 2024 | $4,153 | $41,801 | $1,628 | $40,173 |
| 2023 | $4,153 | $41,801 | $5,313 | $40,173 |
| 2022 | $3,579 | $34,430 | $4,045 | $30,385 |
| 2021 | $3,628 | $35,421 | $4,161 | $31,260 |
| 2020 | $3,611 | $35,357 | $3,361 | $31,996 |
| 2019 | $3,557 | $35,357 | $3,361 | $31,996 |
| 2018 | $2,922 | $29,225 | $3,888 | $25,337 |
| 2017 | $2,884 | $32,309 | $4,298 | $28,011 |
| 2016 | $1,692 | $14,157 | $14,157 | $0 |
Mortgage History
| Date | Status | Loan Amount | Loan Type |
|---|---|---|---|
| Open | $561,020 | Construction | |
| Previous Owner | $65,500 | Credit Line Revolving | |
| Previous Owner | $268,000 | New Conventional | |
| Previous Owner | $45,000 | Closed End Mortgage |
Deed History
| Date | Type | Sale Price | Title Company |
|---|---|---|---|
| Special Warranty Deed | $560,000 | Land Title | |
| Warranty Deed | $575,000 | Land Title Guarantee | |
| Warranty Deed | $388,500 | Heritage Title Co | |
| Special Warranty Deed | $480,000 | Cets |
Similar Homes in Longmont, CO
Source: IRES MLS
MLS Number: 1025015
APN: 1315033-46-012
- 409 Terry St Unit A
- 436 Pratt St
- 329 Bross St
- 400 Main St Unit 1
- 1013 4th Ave
- 219 Terry St
- 610 Terry St
- 1114 4th Ave
- 525 Gay St
- 1114 5th Ave
- 1126 3rd Ave
- 400 Emery St Unit 104
- 400 Emery St Unit 103
- 400 Emery St Unit 208
- 1129 2nd Ave
- 230 Emery St
- 2 Lincoln Place
- 422 Atwood St
- 820 Kimbark St Unit B
- 324 Francis St
