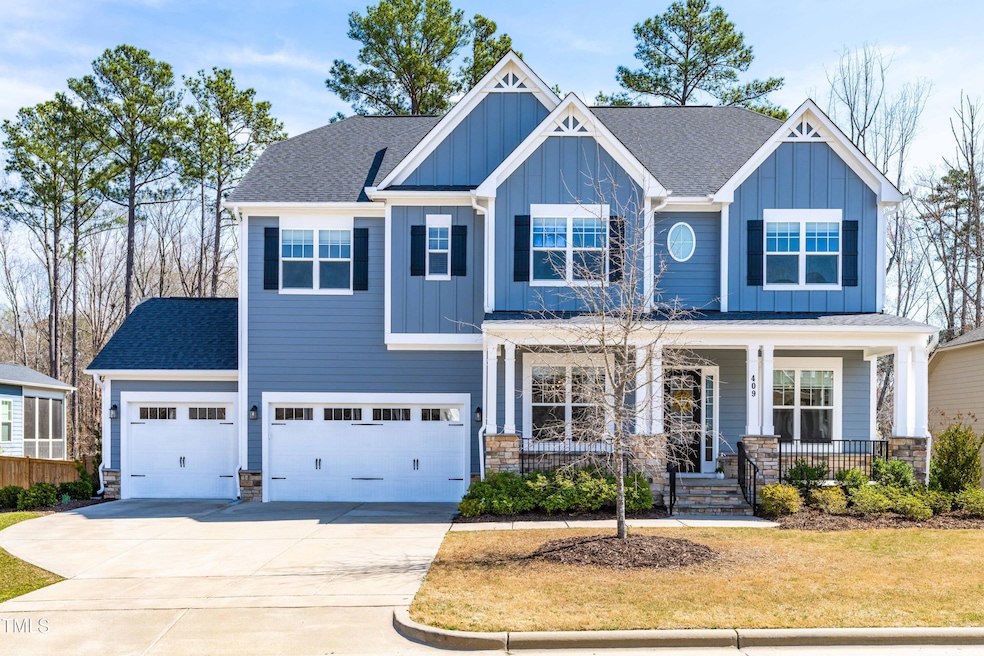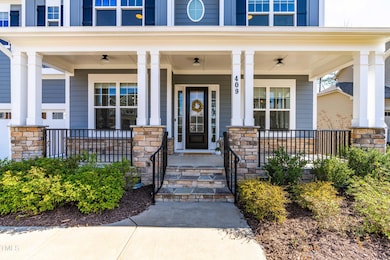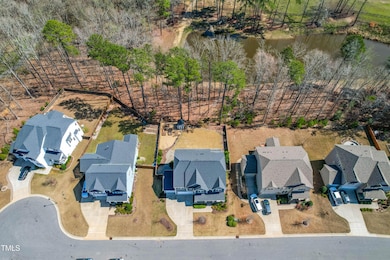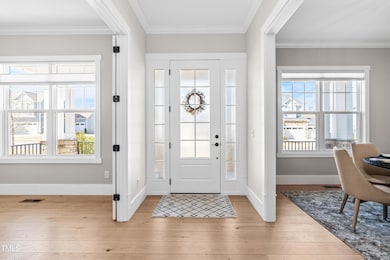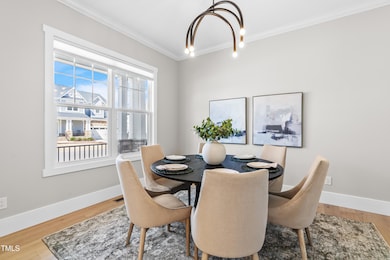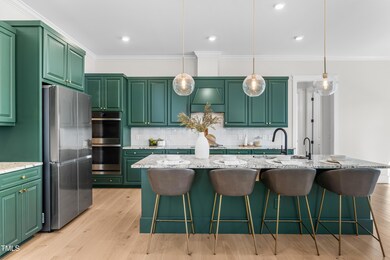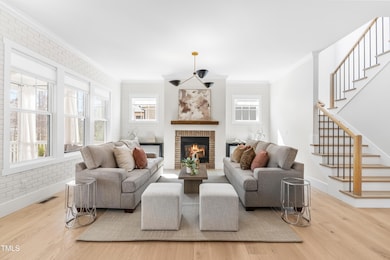
409 Tintern Ln Apex, NC 27523
West Cary NeighborhoodHighlights
- Water Views
- Deck
- Wood Flooring
- Salem Elementary Rated A
- Traditional Architecture
- Main Floor Bedroom
About This Home
As of April 2025The owners poured their hearts into designing what they hoped would be their forever home in coveted Middleton Estates, making this 2020 build a space that's not only stunning but also overflowing with character and charm. From the moment you step inside, the white oak engineered hardwoods and custom trim set the tone for modern elegance. Designer light fixtures, accent walls, and a spacious first-floor flex/bedroom—once an executive office—create a home brimming with warmth and personality. Upstairs, the updates continue with carefully selected flooring, trim, and thoughtful details, ensure every space feels as special as it looks. Outside, you'll find a serene backyard retreat with a screened porch, deck, paver patio, and raised garden beds—perfect for peaceful moments while enjoying the pond view. With a rare 3-car garage, fully fenced yard, and storage shed, this home blends beauty and functionality. It's more than just a house—it's a place where memories were meant to be made. HOA includes Pool and Clubhouse.
Home Details
Home Type
- Single Family
Est. Annual Taxes
- $7,883
Year Built
- Built in 2020
Lot Details
- 0.26 Acre Lot
- Back Yard Fenced
- Landscaped with Trees
HOA Fees
- $100 Monthly HOA Fees
Parking
- 3 Car Attached Garage
- Garage Door Opener
- Private Driveway
Home Design
- Traditional Architecture
- Permanent Foundation
- Shingle Roof
Interior Spaces
- 3,743 Sq Ft Home
- 2-Story Property
- Smooth Ceilings
- High Ceiling
- Gas Fireplace
- Insulated Windows
- Entrance Foyer
- Family Room
- Breakfast Room
- Dining Room
- Home Office
- Loft
- Bonus Room
- Screened Porch
- Water Views
- Basement
- Crawl Space
Kitchen
- Eat-In Kitchen
- Double Oven
- Electric Cooktop
- Range Hood
- Plumbed For Ice Maker
- Dishwasher
- Granite Countertops
Flooring
- Wood
- Carpet
- Tile
Bedrooms and Bathrooms
- 5 Bedrooms
- Main Floor Bedroom
- Walk-In Closet
- In-Law or Guest Suite
- Bathtub with Shower
- Shower Only
- Walk-in Shower
Laundry
- Laundry Room
- Laundry on upper level
- Dryer
- Washer
Outdoor Features
- Deck
- Patio
- Rain Gutters
Schools
- Salem Elementary And Middle School
- Green Hope High School
Utilities
- Forced Air Zoned Heating and Cooling System
- Heating System Uses Natural Gas
- Gas Water Heater
Listing and Financial Details
- Assessor Parcel Number 0743522310
Community Details
Overview
- Middleton Estates/Ppm Association, Phone Number (919) 848-4911
- Built by MI Homes
- Middleton Subdivision
Recreation
- Community Pool
Map
Home Values in the Area
Average Home Value in this Area
Property History
| Date | Event | Price | Change | Sq Ft Price |
|---|---|---|---|---|
| 04/22/2025 04/22/25 | Sold | $1,285,000 | +7.1% | $343 / Sq Ft |
| 03/23/2025 03/23/25 | Pending | -- | -- | -- |
| 03/20/2025 03/20/25 | For Sale | $1,200,000 | +50.0% | $321 / Sq Ft |
| 12/15/2023 12/15/23 | Off Market | $800,000 | -- | -- |
| 06/21/2021 06/21/21 | Sold | $800,000 | +14.3% | $222 / Sq Ft |
| 05/22/2021 05/22/21 | Pending | -- | -- | -- |
| 05/21/2021 05/21/21 | For Sale | $700,000 | -- | $194 / Sq Ft |
Tax History
| Year | Tax Paid | Tax Assessment Tax Assessment Total Assessment is a certain percentage of the fair market value that is determined by local assessors to be the total taxable value of land and additions on the property. | Land | Improvement |
|---|---|---|---|---|
| 2024 | $7,883 | $921,317 | $200,000 | $721,317 |
| 2023 | $6,823 | $620,153 | $90,000 | $530,153 |
| 2022 | $6,404 | $620,153 | $90,000 | $530,153 |
| 2021 | $6,160 | $620,153 | $90,000 | $530,153 |
| 2020 | $3,999 | $620,153 | $90,000 | $530,153 |
| 2019 | $920 | $81,000 | $81,000 | $0 |
Mortgage History
| Date | Status | Loan Amount | Loan Type |
|---|---|---|---|
| Open | $225,000 | New Conventional | |
| Previous Owner | $420,000 | New Conventional |
Deed History
| Date | Type | Sale Price | Title Company |
|---|---|---|---|
| Warranty Deed | $800,000 | Meridian Title | |
| Warranty Deed | $653,500 | None Available |
Similar Homes in the area
Source: Doorify MLS
MLS Number: 10083519
APN: 0743.19-52-2310-000
- 117 Gravel Brook Ct
- 200 Gravel Brook Ct
- 1305 Holt Rd
- 102 Stagville Ct
- 408 Torwood Cir
- 421 Raven Cliff St
- 424 Hopwood Way
- 213 Billingrath Turn Ln
- 104 Deep Gap Run
- 1529 Salem Church Rd
- 101 Tussled Ivy Way
- 103 Millers Creek Dr
- 2412 Castleburg Dr
- 105 Cherry Grove Dr
- 1100 Dotson Way
- 1028 Dotson Way
- 1612 Us 64 Hwy W
- 113 Union Mills Way
- 117 Whitehaven Ln
- 1008,1010 Copeland St
