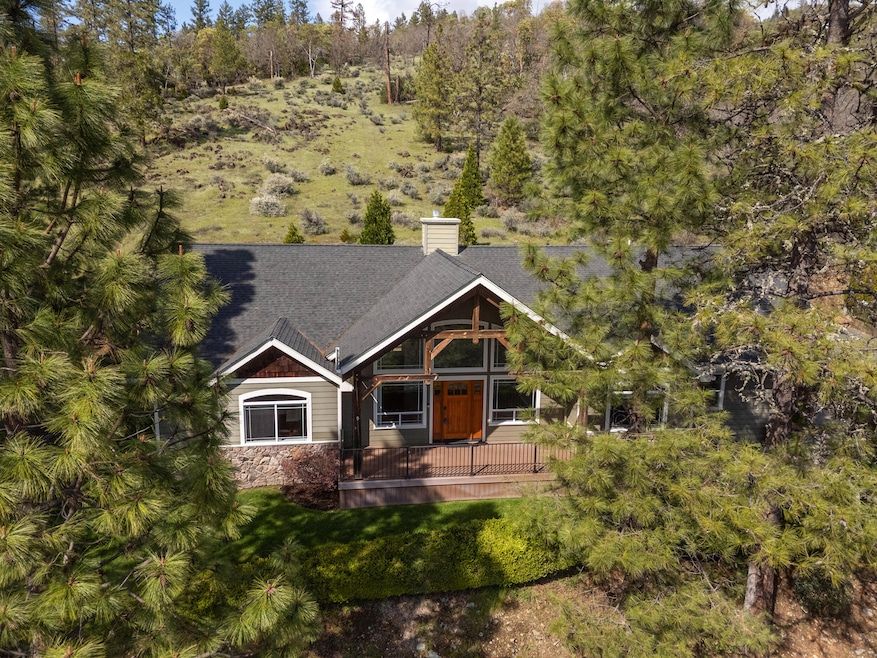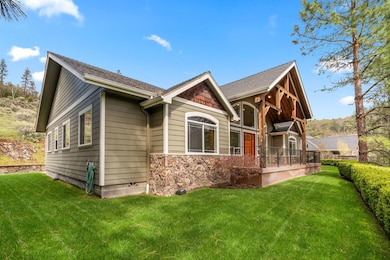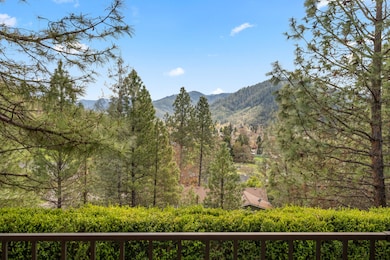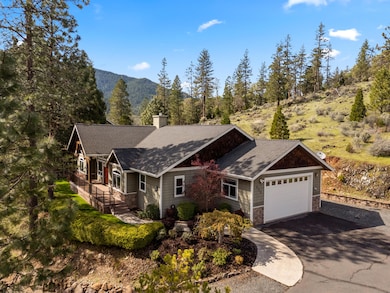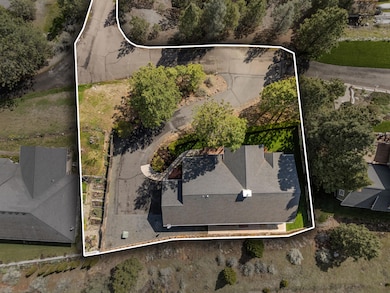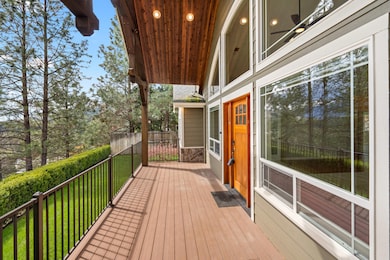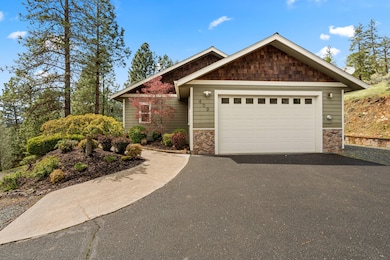
409 Valley View Dr Rogue River, OR 97537
Estimated payment $3,605/month
Highlights
- Panoramic View
- Wood Flooring
- Great Room
- Vaulted Ceiling
- Prairie Architecture
- Granite Countertops
About This Home
Tucked into the hillside in the close-knit community of Rogue River, this single-level home offers privacy, comfort, and gorgeous Southern Oregon mountain views. Built in 2006, it features vaulted ceilings, an oversized great room with a gas fireplace, and a spacious kitchen with upgraded cabinetry. The split floorplan includes 3 bedrooms plus a dedicated office (or 4th bedroom), offering flexibility and room to grow. Enjoy the peace of country-style living with the convenience of city services, paved access, and a low-maintenance yard. Whether you're looking for a quiet retreat or a smart, livable layout, this one checks all the boxes.
Home Details
Home Type
- Single Family
Est. Annual Taxes
- $4,478
Year Built
- Built in 2006
Lot Details
- 0.51 Acre Lot
- Landscaped
- Level Lot
- Front and Back Yard Sprinklers
- Sprinklers on Timer
- Property is zoned R-1-12, R-1-12
Parking
- 2 Car Attached Garage
- Garage Door Opener
Property Views
- Panoramic
- City
- Mountain
- Valley
Home Design
- Prairie Architecture
- Frame Construction
- Composition Roof
- Concrete Perimeter Foundation
Interior Spaces
- 2,096 Sq Ft Home
- 1-Story Property
- Vaulted Ceiling
- Ceiling Fan
- Gas Fireplace
- Double Pane Windows
- Vinyl Clad Windows
- Great Room
- Living Room with Fireplace
- Laundry Room
Kitchen
- Eat-In Kitchen
- Oven
- Cooktop
- Microwave
- Dishwasher
- Kitchen Island
- Granite Countertops
- Disposal
Flooring
- Wood
- Carpet
- Tile
Bedrooms and Bathrooms
- 3 Bedrooms
- Linen Closet
- Walk-In Closet
- Double Vanity
- Soaking Tub
- Bathtub with Shower
- Bathtub Includes Tile Surround
Home Security
- Surveillance System
- Carbon Monoxide Detectors
- Fire and Smoke Detector
Outdoor Features
- Shed
Schools
- Rogue River Elementary School
- Rogue River Middle School
- Rogue River Jr/Sr High School
Utilities
- Forced Air Heating and Cooling System
- Water Heater
Community Details
- No Home Owners Association
Listing and Financial Details
- Tax Lot 2906
- Assessor Parcel Number 10799641
Map
Home Values in the Area
Average Home Value in this Area
Tax History
| Year | Tax Paid | Tax Assessment Tax Assessment Total Assessment is a certain percentage of the fair market value that is determined by local assessors to be the total taxable value of land and additions on the property. | Land | Improvement |
|---|---|---|---|---|
| 2024 | $4,478 | $304,500 | $94,830 | $209,670 |
| 2023 | $4,333 | $295,640 | $92,080 | $203,560 |
| 2022 | $4,232 | $295,640 | $92,080 | $203,560 |
| 2021 | $4,112 | $287,030 | $89,390 | $197,640 |
| 2020 | $4,006 | $278,670 | $86,780 | $191,890 |
| 2019 | $3,909 | $262,680 | $81,800 | $180,880 |
| 2018 | $3,807 | $255,030 | $77,480 | $177,550 |
| 2017 | $3,721 | $255,030 | $77,480 | $177,550 |
| 2016 | $3,627 | $240,400 | $73,040 | $167,360 |
| 2015 | $3,526 | $240,400 | $62,120 | $178,280 |
| 2014 | $3,412 | $226,610 | $58,550 | $168,060 |
Property History
| Date | Event | Price | Change | Sq Ft Price |
|---|---|---|---|---|
| 04/09/2025 04/09/25 | For Sale | $579,000 | -- | $276 / Sq Ft |
Deed History
| Date | Type | Sale Price | Title Company |
|---|---|---|---|
| Warranty Deed | $260,000 | First American | |
| Warranty Deed | $75,000 | First American | |
| Warranty Deed | $45,000 | First American |
Mortgage History
| Date | Status | Loan Amount | Loan Type |
|---|---|---|---|
| Previous Owner | $253,900 | New Conventional | |
| Previous Owner | $250,000 | Unknown |
Similar Homes in Rogue River, OR
Source: Southern Oregon MLS
MLS Number: 220199113
APN: 10799641
- 906 Broadway St Unit 500
- 935 Pine St
- 510 Cypress Ave
- 904 Broadway St Unit 503
- 106 Willow Ln
- 605 3rd St
- 1496 E Evans Creek Rd
- 416 Berglund St
- 308 Oak St
- 1329 W Evans Creek Rd
- 105 Brolin Ct
- 0 Oak St
- 315 W Evans Creek Rd Unit 38
- 315 W Evans Creek Rd Unit 18
- 315 W Evans Creek Rd Unit 28
- 212 Oak St Unit (A & B)
- 106 Wards Creek Ln
- 103 Wards Creek Ln
- 515 E Main St Unit 19
- 515 E Main St Unit 16
