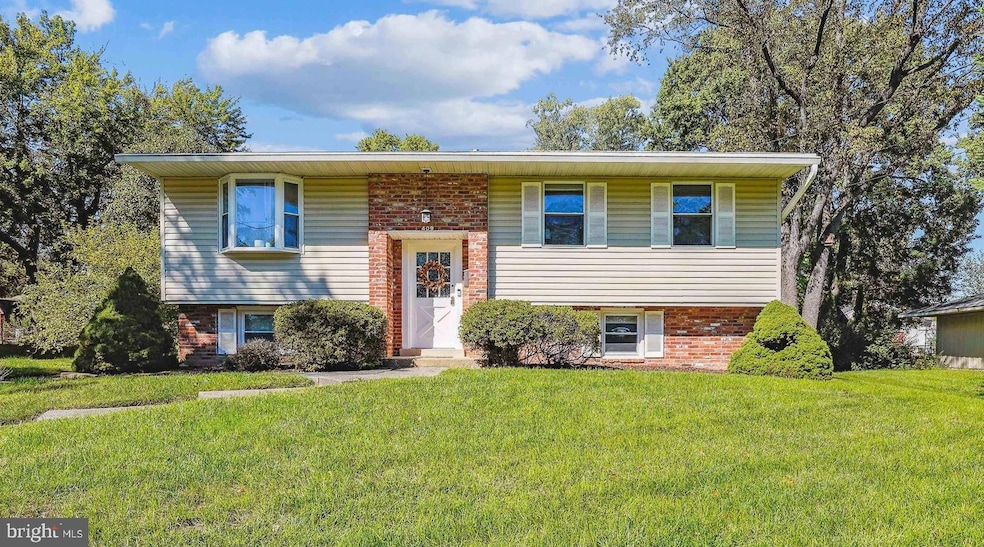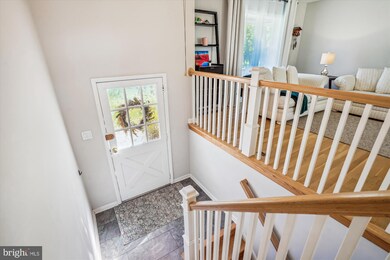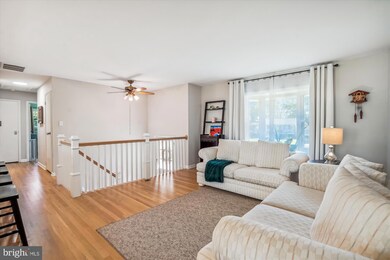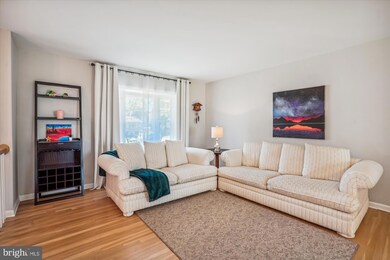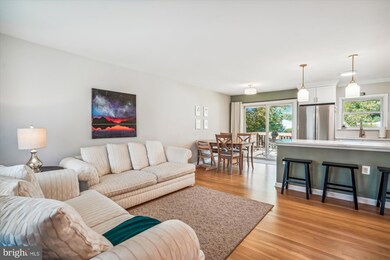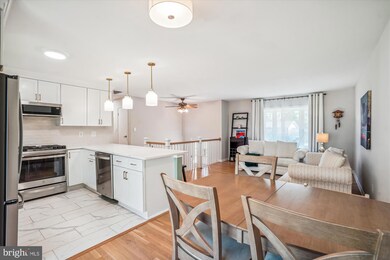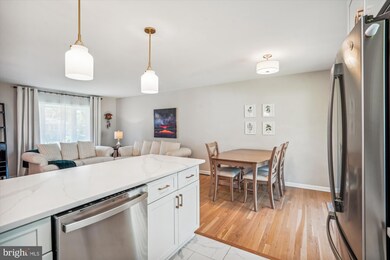
409 Virginia Ave Herndon, VA 20170
Highlights
- Gourmet Kitchen
- Recreation Room
- No HOA
- Deck
- Wood Flooring
- Upgraded Countertops
About This Home
As of December 2024OPEN SAT OCT 12 & SUN OCT 13 1PM-3PM BOTH DAYS....Get ready to be excited...Step into a beautifully transformed space with a stunning 2023 kitchen remodel that seamlessly connects to the living area. The sleek quartz countertops provide ample workspace, while brand-new cabinets offer both style and storage. Equipped with state-of-the-art stainless steel appliances, this kitchen is as functional as it is beautiful. A fresh porcelain tile floor adds modern elegance and durability, and every detail has been thoughtfully designed to enhance flow, making cooking and gathering a joy!.....
The upper level boasts gorgeous hardwood floors and a charming bay window in the living room, while the dining room flows effortlessly onto a spacious deck overlooking a huge, level yard—perfect for play and entertaining! ....
The lower level features a generous rec room with built-in bookshelves and recessed lighting, along with a versatile 4th bedroom (note: window may not be to code). You'll also find a large unfinished laundry area that has entrance to rear yard. Equipped with a state-of-the-art washer and dryer with Wi-Fi capability—never forget a load again! ....
Recent upgrades include a 2019 HVAC system, 2019 water heater, and 2019 electrical panel, 2023 furnace humidifier, ensuring peace of mind for years to come. With smart Lutron light switches and an Ecobee thermostat throughout, convenience meets modern living. ....
Additional perks include a shed with electric service. Extra long wide driveway is capable of accommodating 6 to 8 cars. ....
Location is everything! Situated on a quiet dead-end street, this neighborhood is perfect for families. You’ll be within walking distance to two neighborhood parks, including the popular Haley Smith Park, perfect for outdoor activities and family fun. Plus, you're less than a mile from the vibrant Elden shopping district filled with restaurants and shops, and just over a mile from the Herndon Metro station, making commuting a breeze. ....
You don’t want to miss this gem —schedule your showing today and experience all that this fantastic home has to offer!
Home Details
Home Type
- Single Family
Est. Annual Taxes
- $6,670
Year Built
- Built in 1965
Lot Details
- 0.28 Acre Lot
- East Facing Home
- Partially Fenced Property
- No Through Street
- Property is in very good condition
- Property is zoned 804
Home Design
- Split Foyer
- Brick Exterior Construction
- Vinyl Siding
Interior Spaces
- Property has 2 Levels
- Chair Railings
- Ceiling Fan
- Recessed Lighting
- Bay Window
- Combination Dining and Living Room
- Recreation Room
Kitchen
- Gourmet Kitchen
- Gas Oven or Range
- Built-In Microwave
- Extra Refrigerator or Freezer
- Ice Maker
- Dishwasher
- Stainless Steel Appliances
- Upgraded Countertops
- Disposal
Flooring
- Wood
- Ceramic Tile
Bedrooms and Bathrooms
Laundry
- Laundry Room
- Laundry on lower level
- Dryer
- Washer
Finished Basement
- Walk-Up Access
- Rear Basement Entry
Parking
- 6 Parking Spaces
- 6 Driveway Spaces
- On-Street Parking
Outdoor Features
- Deck
- Patio
Schools
- Herndon Elementary And Middle School
- Herndon High School
Utilities
- Forced Air Heating and Cooling System
- Humidifier
- Natural Gas Water Heater
Community Details
- No Home Owners Association
- Chandon Subdivision
Listing and Financial Details
- Tax Lot 13
- Assessor Parcel Number 0162 13090013
Map
Home Values in the Area
Average Home Value in this Area
Property History
| Date | Event | Price | Change | Sq Ft Price |
|---|---|---|---|---|
| 12/03/2024 12/03/24 | Sold | $625,000 | 0.0% | $355 / Sq Ft |
| 10/14/2024 10/14/24 | Pending | -- | -- | -- |
| 10/10/2024 10/10/24 | For Sale | $625,000 | +20.2% | $355 / Sq Ft |
| 06/27/2022 06/27/22 | Sold | $520,000 | +1.0% | $390 / Sq Ft |
| 06/07/2022 06/07/22 | Pending | -- | -- | -- |
| 06/02/2022 06/02/22 | For Sale | $514,900 | -- | $386 / Sq Ft |
Tax History
| Year | Tax Paid | Tax Assessment Tax Assessment Total Assessment is a certain percentage of the fair market value that is determined by local assessors to be the total taxable value of land and additions on the property. | Land | Improvement |
|---|---|---|---|---|
| 2024 | $6,671 | $470,290 | $231,000 | $239,290 |
| 2023 | $6,771 | $487,670 | $231,000 | $256,670 |
| 2022 | $6,419 | $455,750 | $221,000 | $234,750 |
| 2021 | $4,757 | $405,380 | $191,000 | $214,380 |
| 2020 | $4,690 | $396,240 | $186,000 | $210,240 |
| 2019 | $4,432 | $374,500 | $186,000 | $188,500 |
| 2018 | $4,078 | $354,610 | $180,000 | $174,610 |
| 2017 | $4,017 | $345,980 | $175,000 | $170,980 |
| 2016 | $3,829 | $330,500 | $168,000 | $162,500 |
| 2015 | $3,688 | $330,500 | $168,000 | $162,500 |
| 2014 | $3,555 | $319,280 | $165,000 | $154,280 |
Mortgage History
| Date | Status | Loan Amount | Loan Type |
|---|---|---|---|
| Open | $613,679 | FHA | |
| Previous Owner | $416,000 | New Conventional |
Deed History
| Date | Type | Sale Price | Title Company |
|---|---|---|---|
| Deed | $625,000 | Optima Title | |
| Deed | $520,000 | First American Title |
Similar Homes in Herndon, VA
Source: Bright MLS
MLS Number: VAFX2205044
APN: 0162-13090013
- 719 Palmer Dr
- 716 Palmer Dr
- 503 Florida Ave Unit 103
- 314 Senate Ct
- 717 Birch Ct
- 521 Florida Ave Unit T2
- 509 Florida Ave Unit T3
- 525 Florida Ave Unit 202
- 525 Florida Ave Unit T3
- 356 Juniper Ct
- 541 Florida Ave Unit T2
- 759 Palmer Dr
- 609 Center St Unit T2
- 12913 Alton Square Unit 315
- 12915 Alton Square Unit 311
- 12915 Alton Square Unit 408
- 12901 Alton Square Unit 201
- 27 Silverway Dr Unit 34
- 2101 Highcourt Ln Unit 103
- 2103 Highcourt Ln Unit 303
