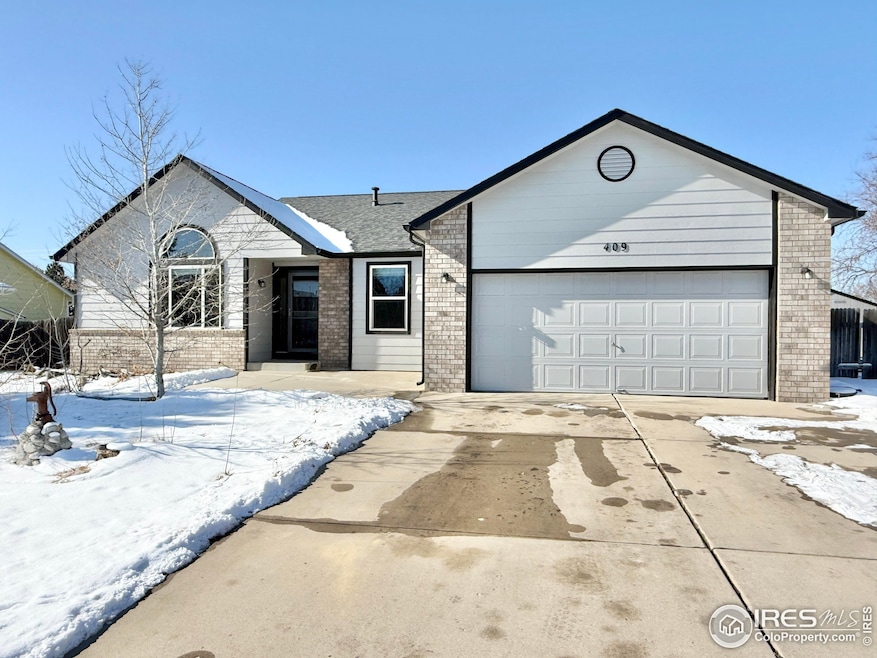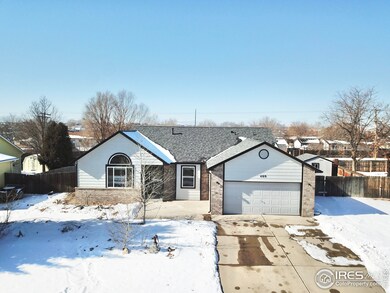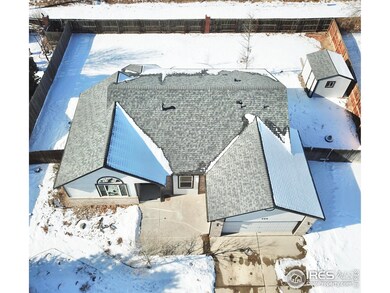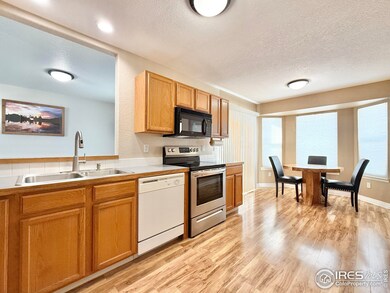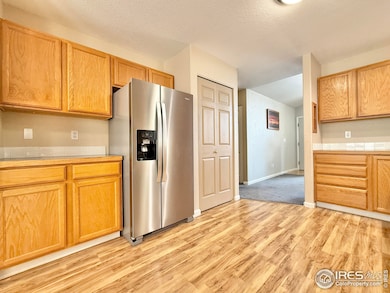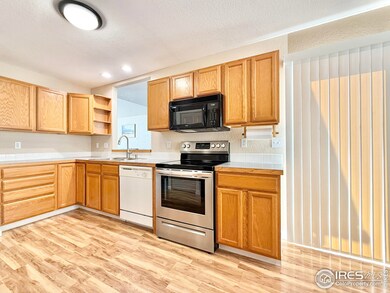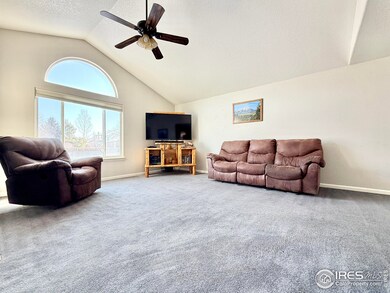
409 Vivian St Severance, CO 80546
3
Beds
2
Baths
1,402
Sq Ft
10,019
Sq Ft Lot
Highlights
- Open Floorplan
- 2 Car Attached Garage
- Forced Air Heating System
- No HOA
- Eat-In Kitchen
- Family Room
About This Home
As of March 2025This well-maintained 3-bedroom, 2-bathroom home boasts a spacious open floor plan and main-level laundry for convenience. The primary bedroom offers an attached bathroom, while the unfinished basement presents endless possibilities for expansion. A 2-car attached garage provides ample space for vehicles, tools, and toys. Ideally located with easy access to parks, schools, and amenities, this home is a must-see!
Home Details
Home Type
- Single Family
Est. Annual Taxes
- $2,350
Year Built
- Built in 1998
Lot Details
- 10,019 Sq Ft Lot
- Wood Fence
- Sprinkler System
- Property is zoned R1
Parking
- 2 Car Attached Garage
Home Design
- Wood Frame Construction
- Composition Roof
Interior Spaces
- 1,402 Sq Ft Home
- 1-Story Property
- Open Floorplan
- Family Room
- Unfinished Basement
Kitchen
- Eat-In Kitchen
- Electric Oven or Range
- Microwave
- Dishwasher
Flooring
- Carpet
- Laminate
Bedrooms and Bathrooms
- 3 Bedrooms
Schools
- Range View Elementary School
- Severance Middle School
- Severance High School
Additional Features
- Mineral Rights Excluded
- Forced Air Heating System
Community Details
- No Home Owners Association
- Hunter Hill Sub Ph 1 Subdivision
Listing and Financial Details
- Assessor Parcel Number R7130498
Map
Create a Home Valuation Report for This Property
The Home Valuation Report is an in-depth analysis detailing your home's value as well as a comparison with similar homes in the area
Home Values in the Area
Average Home Value in this Area
Property History
| Date | Event | Price | Change | Sq Ft Price |
|---|---|---|---|---|
| 03/06/2025 03/06/25 | Sold | $425,000 | 0.0% | $303 / Sq Ft |
| 01/29/2025 01/29/25 | For Sale | $425,000 | -- | $303 / Sq Ft |
Source: IRES MLS
Tax History
| Year | Tax Paid | Tax Assessment Tax Assessment Total Assessment is a certain percentage of the fair market value that is determined by local assessors to be the total taxable value of land and additions on the property. | Land | Improvement |
|---|---|---|---|---|
| 2024 | $2,350 | $30,200 | $5,960 | $24,240 |
| 2023 | $2,350 | $30,500 | $6,020 | $24,480 |
| 2022 | $2,160 | $22,020 | $4,870 | $17,150 |
| 2021 | $2,014 | $22,650 | $5,010 | $17,640 |
| 2020 | $1,709 | $19,590 | $3,070 | $16,520 |
| 2019 | $1,694 | $19,590 | $3,070 | $16,520 |
| 2018 | $1,638 | $17,930 | $2,020 | $15,910 |
| 2017 | $1,733 | $17,930 | $2,020 | $15,910 |
| 2016 | $1,677 | $17,530 | $1,350 | $16,180 |
| 2015 | $1,561 | $17,530 | $1,350 | $16,180 |
| 2014 | $1,328 | $13,990 | $2,070 | $11,920 |
Source: Public Records
Mortgage History
| Date | Status | Loan Amount | Loan Type |
|---|---|---|---|
| Open | $382,500 | New Conventional | |
| Previous Owner | $0 | New Conventional | |
| Previous Owner | $205,000 | New Conventional | |
| Previous Owner | $186,000 | New Conventional | |
| Previous Owner | $160,000 | New Conventional | |
| Previous Owner | $152,000 | Fannie Mae Freddie Mac | |
| Previous Owner | $19,000 | Stand Alone Second | |
| Previous Owner | $35,500 | Stand Alone Second | |
| Previous Owner | $124,500 | Unknown | |
| Previous Owner | $120,800 | No Value Available | |
| Previous Owner | $118,500 | No Value Available |
Source: Public Records
Deed History
| Date | Type | Sale Price | Title Company |
|---|---|---|---|
| Warranty Deed | $425,000 | Stewart Title | |
| Interfamily Deed Transfer | -- | -- | |
| Quit Claim Deed | -- | Land Title Guarantee Company | |
| Warranty Deed | $136,500 | Land Title |
Source: Public Records
Similar Homes in the area
Source: IRES MLS
MLS Number: 1025378
APN: R7130498
Nearby Homes
- 506 Vivian St
- 516 Broadview Dr
- 329 Jay Ave
- 536 2nd St
- 516 Buckrake St
- 142 Hidden Lake Dr
- 243 Gwyneth Lake Dr
- 815 Cliffrose Way
- 345 Central Ave
- 611 Sawyers Pond Dr
- 704 Lake Emerson Rd
- 615 Sawyers Pond Dr
- 253 Timber Ridge Ct
- 475 3rd St
- 164 Haymaker Ln
- 481 3rd St
- 827 Elias Tarn Dr
- 829 Elias Tarn Dr
- 352 Tailholt Ave
- 354 Tailholt Ave
