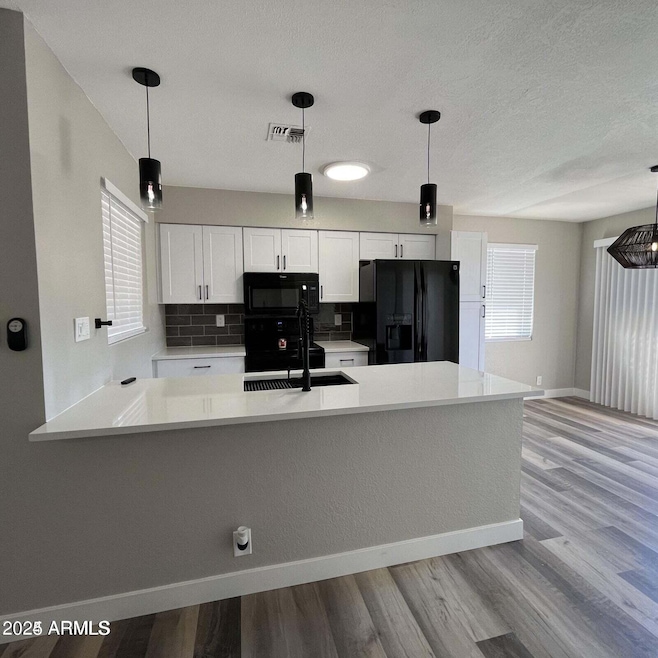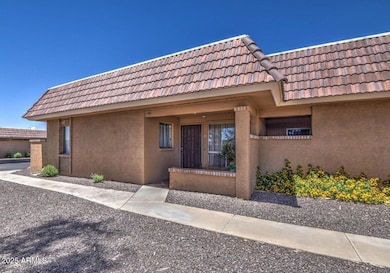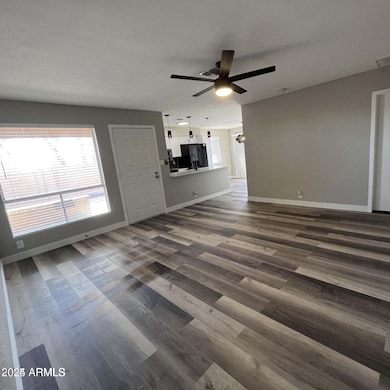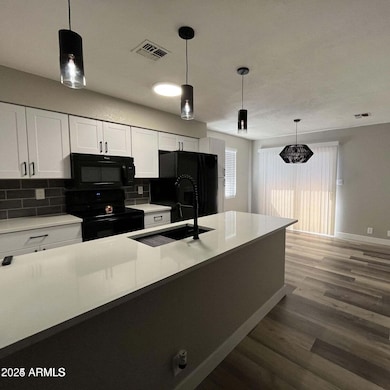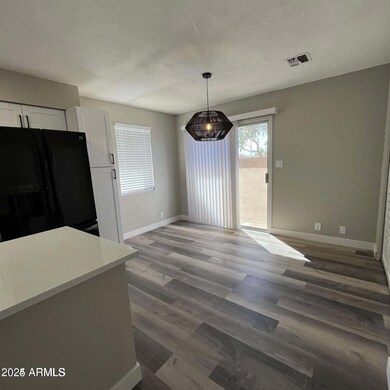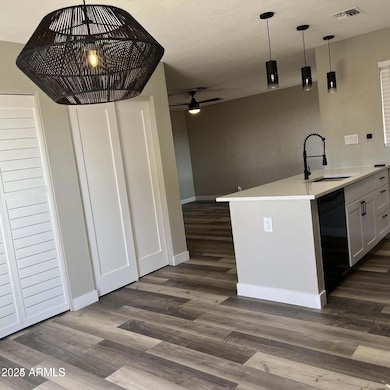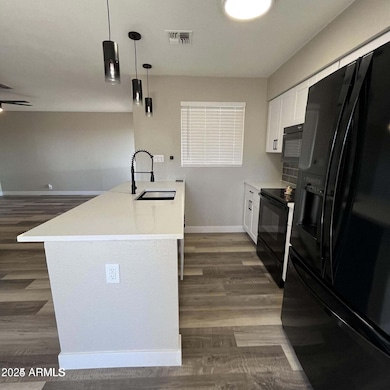
409 W Pontiac Dr Unit 8 Phoenix, AZ 85027
Happy Valley NeighborhoodEstimated payment $1,775/month
Highlights
- End Unit
- Granite Countertops
- Cooling Available
- Corner Lot
- Heated Community Pool
- No Interior Steps
About This Home
Beautifully REMODELED (2022) condo in La Crescenta, a true hidden gem! This unit is one of the largest in the community and boasts TWO MASTER SUITES, each featuring a walk-in closet and private bath (one with a walk-in shower). The extensive remodel includes luxury vinyl flooring throughout, granite countertops in the kitchen and both bathrooms, a new kitchen bar, and all-new cabinets, fixtures, and vanities. Conveniently located in North Phoenix near the 101 freeway, this end-unit condo offers both a covered front patio and a private side patio, perfect for outdoor seating, BBQs, or extra storage for bikes. Additionally, enjoy an enclosed Arizona room with its own separate entrance/exit. Ideally situated near the community pool, this stunning unit is move-in ready and won't last long Beautifully REMODELED (2022) condo in La Crescenta, a true hidden gem! This spacious unit is one of the largest in the community and boasts TWO MASTER SUITES, each featuring a walk-in closet and private bath (one with a walk-in shower). The extensive remodel includes luxury vinyl flooring throughout, granite countertops in the kitchen and both bathrooms, a new kitchen bar, and all-new cabinets, fixtures, and vanities. Conveniently located in North Phoenix near the 101 freeway, this end-unit condo offers both a covered front patio and a private side patio, perfect for outdoor seating, BBQs, or extra storage for bikes. Additionally, enjoy an enclosed Arizona room with its own separate entrance/exit. Ideally situated near the community pool, this stunning unit is move-in ready and won't last long!
Townhouse Details
Home Type
- Townhome
Est. Annual Taxes
- $543
Year Built
- Built in 1982
Lot Details
- 1,108 Sq Ft Lot
- End Unit
HOA Fees
- $171 Monthly HOA Fees
Home Design
- Wood Frame Construction
- Tile Roof
- Foam Roof
- Stucco
Interior Spaces
- 994 Sq Ft Home
- 1-Story Property
- Ceiling Fan
Kitchen
- Kitchen Updated in 2022
- Built-In Microwave
- Granite Countertops
Flooring
- Floors Updated in 2022
- Vinyl Flooring
Bedrooms and Bathrooms
- 2 Bedrooms
- Bathroom Updated in 2022
- 2 Bathrooms
Parking
- 1 Carport Space
- Assigned Parking
- Unassigned Parking
Schools
- Esperanza Elementary School
- Deer Valley Middle School
- Deer Valley High School
Utilities
- Cooling Available
- Heating Available
- High Speed Internet
- Cable TV Available
Additional Features
- No Interior Steps
- Outdoor Storage
Listing and Financial Details
- Tax Lot 61
- Assessor Parcel Number 209-10-271-B
Community Details
Overview
- Association fees include roof repair, insurance, sewer, pest control, ground maintenance, trash, water, roof replacement, maintenance exterior
- Hoamco Association, Phone Number (480) 994-4479
- La Crescenta Condominiums Subdivision
Recreation
- Heated Community Pool
- Community Spa
Map
Home Values in the Area
Average Home Value in this Area
Tax History
| Year | Tax Paid | Tax Assessment Tax Assessment Total Assessment is a certain percentage of the fair market value that is determined by local assessors to be the total taxable value of land and additions on the property. | Land | Improvement |
|---|---|---|---|---|
| 2025 | $543 | $5,362 | -- | -- |
| 2024 | $534 | $5,107 | -- | -- |
| 2023 | $534 | $17,510 | $3,500 | $14,010 |
| 2022 | $516 | $13,680 | $2,730 | $10,950 |
| 2021 | $456 | $12,710 | $2,540 | $10,170 |
| 2020 | $448 | $11,070 | $2,210 | $8,860 |
| 2019 | $434 | $9,010 | $1,800 | $7,210 |
| 2018 | $419 | $7,750 | $1,550 | $6,200 |
| 2017 | $405 | $6,710 | $1,340 | $5,370 |
| 2016 | $382 | $6,070 | $1,210 | $4,860 |
| 2015 | $341 | $5,080 | $1,010 | $4,070 |
Property History
| Date | Event | Price | Change | Sq Ft Price |
|---|---|---|---|---|
| 04/06/2025 04/06/25 | Pending | -- | -- | -- |
| 04/04/2025 04/04/25 | For Sale | $285,000 | 0.0% | $287 / Sq Ft |
| 03/05/2025 03/05/25 | Pending | -- | -- | -- |
| 03/03/2025 03/03/25 | Price Changed | $285,000 | -1.7% | $287 / Sq Ft |
| 02/25/2025 02/25/25 | Price Changed | $290,000 | -1.7% | $292 / Sq Ft |
| 02/18/2025 02/18/25 | Price Changed | $295,000 | -1.0% | $297 / Sq Ft |
| 02/03/2025 02/03/25 | Price Changed | $298,000 | -0.3% | $300 / Sq Ft |
| 01/30/2025 01/30/25 | For Sale | $299,000 | +3.5% | $301 / Sq Ft |
| 02/27/2024 02/27/24 | Sold | $289,000 | -5.2% | $291 / Sq Ft |
| 01/27/2024 01/27/24 | Pending | -- | -- | -- |
| 06/16/2022 06/16/22 | Sold | $305,000 | +1.7% | $307 / Sq Ft |
| 05/05/2022 05/05/22 | For Sale | $299,900 | +76.4% | $302 / Sq Ft |
| 08/04/2020 08/04/20 | Sold | $170,000 | 0.0% | $171 / Sq Ft |
| 06/26/2020 06/26/20 | For Sale | $170,000 | +126.7% | $171 / Sq Ft |
| 08/03/2015 08/03/15 | Sold | $75,000 | 0.0% | $75 / Sq Ft |
| 03/09/2015 03/09/15 | For Sale | $75,000 | -- | $75 / Sq Ft |
Deed History
| Date | Type | Sale Price | Title Company |
|---|---|---|---|
| Warranty Deed | $289,000 | Equitable Title | |
| Warranty Deed | $305,000 | New Title Company Name | |
| Warranty Deed | $170,000 | Chicago Title Agency | |
| Warranty Deed | $75,000 | Security Title Agency Inc | |
| Warranty Deed | $53,000 | North American Title Agency |
Mortgage History
| Date | Status | Loan Amount | Loan Type |
|---|---|---|---|
| Open | $216,750 | New Conventional | |
| Previous Owner | $225,750 | New Conventional | |
| Previous Owner | $4,947 | Second Mortgage Made To Cover Down Payment | |
| Previous Owner | $164,900 | New Conventional | |
| Previous Owner | $71,250 | New Conventional | |
| Previous Owner | $24,854 | Unknown |
Similar Homes in the area
Source: Arizona Regional Multiple Listing Service (ARMLS)
MLS Number: 6807916
APN: 209-10-271B
- 409 W Pontiac Dr Unit 7
- 311 W Pontiac Dr Unit 8
- 501 W Hononegh Dr Unit 2
- 611 W Hononegh Dr Unit 2
- 317 W Tonopah Dr Unit 2
- 316 W Tonopah Dr Unit 3
- 20421 N 3rd Dr Unit 2
- 19645 N 3rd Ave Unit 3
- 415 W Mohawk Ln Unit 2
- 402 W Mohawk Ln
- 1001 W Montoya Ln
- 1014 W Hononegh Dr
- 19608 N 6th Dr
- 409 W Ross Ave
- 414 W Piute Ave
- 20831 N 3rd Ave
- 19820 N 13th Ave Unit 282
- 19820 N 13th Ave Unit 169
- 19820 N 13th Ave Unit 241
- 19820 N 13th Ave Unit 277
