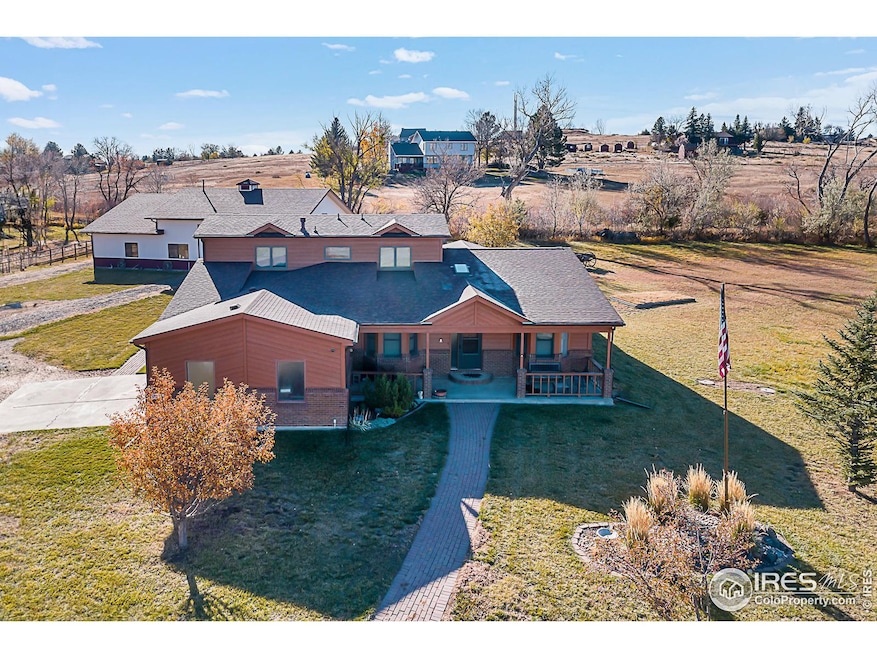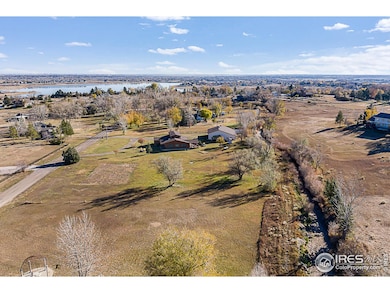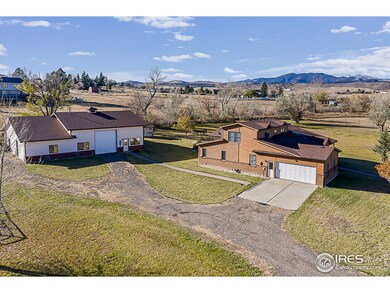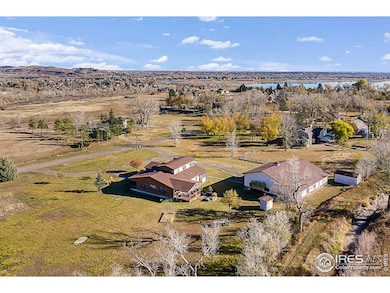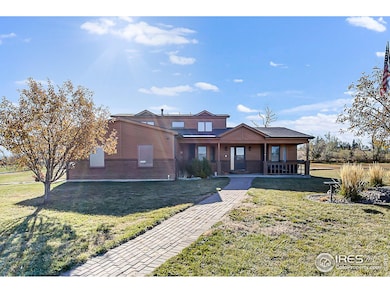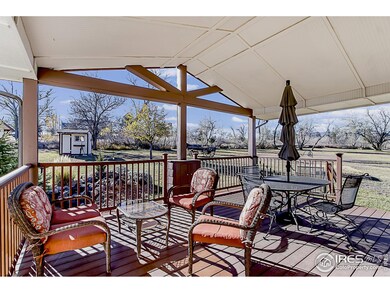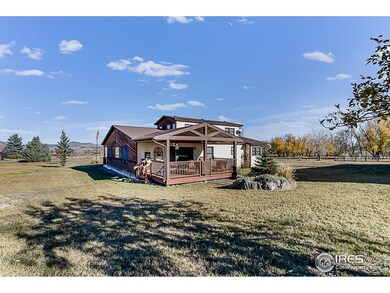
409 Willowrock Dr Loveland, CO 80537
Highlights
- Parking available for a boat
- Deck
- No HOA
- Panoramic View
- Cathedral Ceiling
- Home Office
About This Home
As of March 2025Welcome home to this one-of-a-kind gem nestled in the foothills. Enjoy morning with coffee on your beautiful, covered porch watching the local wildlife on your 2.4 acres. This 4 bed, 4 bath beauty boasts beautiful views from almost every room. Thoughtful design features throughout the home boast cathedral ceilings allowing an abundance of natural light into the living space, main floor primary bedroom, and a cozy living room with gas fireplace. Just when you think it can't get any better, check out the 3000 square foot shop for ALL your tools and toys! Come enjoy peaceful country living just minutes away from town.
Home Details
Home Type
- Single Family
Est. Annual Taxes
- $3,402
Year Built
- Built in 1995
Lot Details
- 2.43 Acre Lot
- Level Lot
- Property is zoned RR2
Parking
- 2 Car Attached Garage
- Oversized Parking
- Heated Garage
- Parking available for a boat
Property Views
- Panoramic
- Mountain
Home Design
- Wood Frame Construction
- Composition Roof
Interior Spaces
- 2,650 Sq Ft Home
- 2-Story Property
- Cathedral Ceiling
- Gas Fireplace
- Window Treatments
- Dining Room
- Home Office
Kitchen
- Eat-In Kitchen
- Electric Oven or Range
- Microwave
- Dishwasher
Flooring
- Carpet
- Laminate
Bedrooms and Bathrooms
- 4 Bedrooms
- Walk-In Closet
- Primary Bathroom is a Full Bathroom
Laundry
- Laundry on main level
- Dryer
- Washer
Outdoor Features
- Deck
- Patio
- Outdoor Storage
Schools
- Namaqua Elementary School
- Walt Clark Middle School
- Thompson Valley High School
Utilities
- Whole House Fan
- Baseboard Heating
Community Details
- No Home Owners Association
- Woolaroc Subdivision
Listing and Financial Details
- Assessor Parcel Number R1322672
Map
Home Values in the Area
Average Home Value in this Area
Property History
| Date | Event | Price | Change | Sq Ft Price |
|---|---|---|---|---|
| 03/17/2025 03/17/25 | Sold | $930,000 | -7.0% | $351 / Sq Ft |
| 11/16/2024 11/16/24 | For Sale | $1,000,000 | -- | $377 / Sq Ft |
Tax History
| Year | Tax Paid | Tax Assessment Tax Assessment Total Assessment is a certain percentage of the fair market value that is determined by local assessors to be the total taxable value of land and additions on the property. | Land | Improvement |
|---|---|---|---|---|
| 2025 | $3,402 | $53,667 | $15,410 | $38,257 |
| 2024 | $3,402 | $53,667 | $15,410 | $38,257 |
| 2022 | $2,564 | $39,469 | $15,123 | $24,346 |
| 2021 | $2,631 | $40,604 | $15,558 | $25,046 |
| 2020 | $2,228 | $35,478 | $12,584 | $22,894 |
| 2019 | $2,190 | $35,478 | $12,584 | $22,894 |
| 2018 | $1,870 | $30,146 | $10,368 | $19,778 |
| 2017 | $1,609 | $30,146 | $10,368 | $19,778 |
| 2016 | $1,391 | $27,143 | $11,303 | $15,840 |
| 2015 | $1,379 | $27,140 | $11,300 | $15,840 |
| 2014 | $1,325 | $25,780 | $11,300 | $14,480 |
Mortgage History
| Date | Status | Loan Amount | Loan Type |
|---|---|---|---|
| Open | $530,000 | New Conventional | |
| Previous Owner | $76,757 | Unknown | |
| Previous Owner | $90,000 | Credit Line Revolving | |
| Previous Owner | $227,150 | Unknown |
Deed History
| Date | Type | Sale Price | Title Company |
|---|---|---|---|
| Special Warranty Deed | $930,000 | First American Title | |
| Warranty Deed | $30,000 | -- |
Similar Homes in the area
Source: IRES MLS
MLS Number: 1022354
APN: 95194-09-701
- 1016 Meadowridge Ct
- 915 Wheatridge Ct
- 404 Black Elk Ct
- 637 Deer Meadow Dr
- 4939 Yoke Ct
- 4821 Hay Wagon Ct
- 5053 W County Road 20
- 4953 W 1st St
- 240 Garnet Valley Ct
- 763 Deer Meadow Dr
- 767 Deer Meadow Dr
- 4121 Silene Place
- 263 Rossum Dr
- 4117 Silene Place
- 414 Mariana Pointe Ct
- 895 Owl Grove Place
- 1315 Cummings Ave
- 5072 Saint Andrews Dr
- 4667 Foothills Dr
- 4367 Martinson Dr
