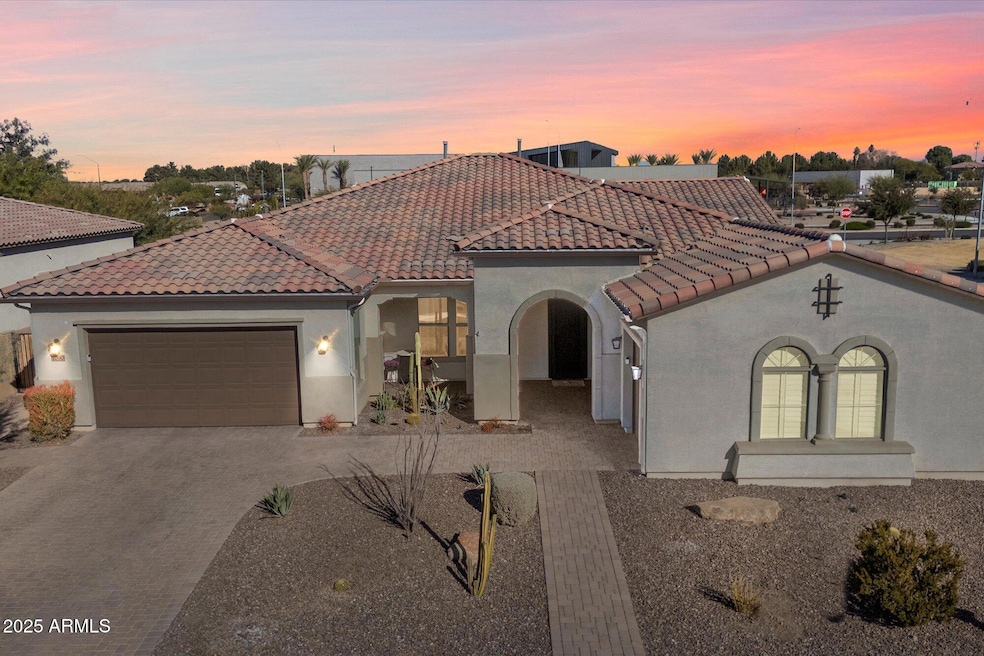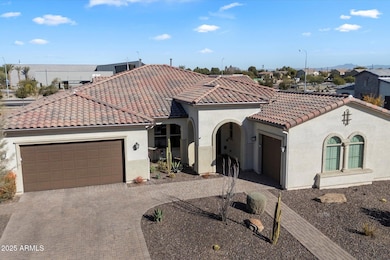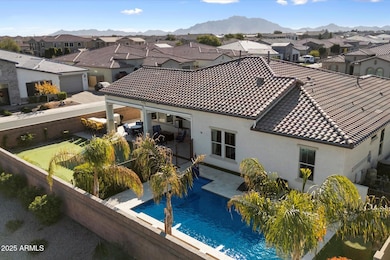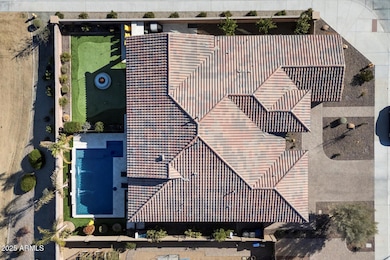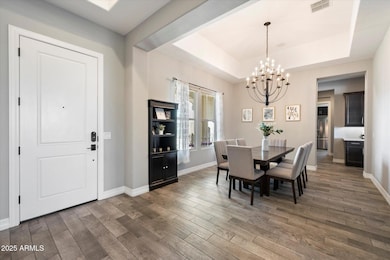
4090 E Yellowstone Place Chandler, AZ 85249
South Chandler NeighborhoodHighlights
- Heated Pool
- Corner Lot
- Mechanical Sun Shade
- Audrey & Robert Ryan Elementary School Rated A
- Fireplace
- Eat-In Kitchen
About This Home
As of April 2025Located in the highly desirable city of Chandler, AZ! This stunning property offers 4 bedrooms and 3.5 bathrooms across 2909 square feet of meticulously designed living space. This home showcases modern elegance and MANY upgrades throughout. Step inside to find an open-concept floor plan filled with natural light, highlighting the gourmet kitchen with sleek countertops, stainless steel appliances, & ample cabinet space perfect for both entertaining and everyday living. The primary suite is a true retreat, featuring a spacious layout, walk-in closet, & spa-like ensuite bathroom. The beautifully landscaped backyard provides a private oasis with a covered patio, perfect for enjoying Arizona's stunning sunsets & practicing your short game.
Last Agent to Sell the Property
Russ Lyon Sotheby's International Realty License #SA655022000

Home Details
Home Type
- Single Family
Est. Annual Taxes
- $3,244
Year Built
- Built in 2019
Lot Details
- 10,550 Sq Ft Lot
- Desert faces the front of the property
- Block Wall Fence
- Artificial Turf
- Corner Lot
- Front and Back Yard Sprinklers
- Sprinklers on Timer
HOA Fees
- $189 Monthly HOA Fees
Parking
- 2 Open Parking Spaces
- 3 Car Garage
- Side or Rear Entrance to Parking
Home Design
- Wood Frame Construction
- Tile Roof
- Reflective Roof
- Stucco
Interior Spaces
- 2,909 Sq Ft Home
- 1-Story Property
- Ceiling height of 9 feet or more
- Ceiling Fan
- Fireplace
- Double Pane Windows
- Low Emissivity Windows
- Vinyl Clad Windows
- Mechanical Sun Shade
- Washer and Dryer Hookup
Kitchen
- Eat-In Kitchen
- Built-In Microwave
- Kitchen Island
Flooring
- Carpet
- Tile
Bedrooms and Bathrooms
- 4 Bedrooms
- Primary Bathroom is a Full Bathroom
- 3.5 Bathrooms
- Dual Vanity Sinks in Primary Bathroom
- Low Flow Plumbing Fixtures
Home Security
- Security System Owned
- Smart Home
Accessible Home Design
- No Interior Steps
Outdoor Features
- Heated Pool
- Screened Patio
- Fire Pit
- Built-In Barbecue
Schools
- Audrey & Robert Ryan Elementary School
- Willie & Coy Payne Jr. High Middle School
- Perry High School
Utilities
- Cooling Available
- Heating System Uses Natural Gas
- Tankless Water Heater
- Water Softener
- High Speed Internet
- Cable TV Available
Listing and Financial Details
- Tax Lot 36
- Assessor Parcel Number 313-21-966
Community Details
Overview
- Association fees include ground maintenance
- Aam Association, Phone Number (602) 957-9191
- Pecan Trace Subdivision
Recreation
- Community Playground
Map
Home Values in the Area
Average Home Value in this Area
Property History
| Date | Event | Price | Change | Sq Ft Price |
|---|---|---|---|---|
| 04/22/2025 04/22/25 | Sold | $975,000 | -7.1% | $335 / Sq Ft |
| 04/05/2025 04/05/25 | Off Market | $1,049,000 | -- | -- |
| 02/20/2025 02/20/25 | Price Changed | $1,049,000 | -2.4% | $361 / Sq Ft |
| 01/30/2025 01/30/25 | For Sale | $1,075,000 | +13.3% | $370 / Sq Ft |
| 02/10/2022 02/10/22 | Sold | $949,000 | -0.1% | $326 / Sq Ft |
| 01/12/2022 01/12/22 | For Sale | $950,000 | +0.1% | $327 / Sq Ft |
| 01/11/2022 01/11/22 | Off Market | $949,000 | -- | -- |
| 01/04/2022 01/04/22 | For Sale | $950,000 | +61.4% | $327 / Sq Ft |
| 01/06/2020 01/06/20 | Sold | $588,508 | -0.8% | $202 / Sq Ft |
| 10/24/2019 10/24/19 | For Sale | $593,508 | -- | $204 / Sq Ft |
Tax History
| Year | Tax Paid | Tax Assessment Tax Assessment Total Assessment is a certain percentage of the fair market value that is determined by local assessors to be the total taxable value of land and additions on the property. | Land | Improvement |
|---|---|---|---|---|
| 2025 | $3,244 | $41,257 | -- | -- |
| 2024 | $3,171 | $39,292 | -- | -- |
| 2023 | $3,171 | $69,930 | $13,980 | $55,950 |
| 2022 | $3,054 | $56,460 | $11,290 | $45,170 |
| 2021 | $3,179 | $53,020 | $10,600 | $42,420 |
| 2020 | $3,164 | $46,180 | $9,230 | $36,950 |
| 2019 | $389 | $4,980 | $4,980 | $0 |
Mortgage History
| Date | Status | Loan Amount | Loan Type |
|---|---|---|---|
| Open | $647,200 | New Conventional | |
| Closed | $197,410 | No Value Available |
Deed History
| Date | Type | Sale Price | Title Company |
|---|---|---|---|
| Warranty Deed | $949,000 | Allied Title | |
| Special Warranty Deed | $588,508 | First American Title Ins Co |
Similar Homes in Chandler, AZ
Source: Arizona Regional Multiple Listing Service (ARMLS)
MLS Number: 6812889
APN: 313-21-966
- 4142 E Zion Place
- 4114 E Grand Canyon Dr
- 961 E Blue Spruce Ln
- 4191 S Emerald Dr
- 992 E Sourwood Dr
- 4120 E Kaibab Place
- 4321 E Zion Way
- 3843 E Old Stone Cir N
- 3842 E Redwood Place
- 4396 E Yellowstone Place
- 4115 E Prescott Place
- 1096 E Lodgepole Dr
- 4370 E Kaibab Place
- 21743 S 140th St
- 1147 E Lodgepole Dr
- 4215 E Prescott Place
- 3750 E Sawtooth Dr
- 5446 S Sandstone Ct
- 21735 S 140th St
- 1246 E Penedes Dr
