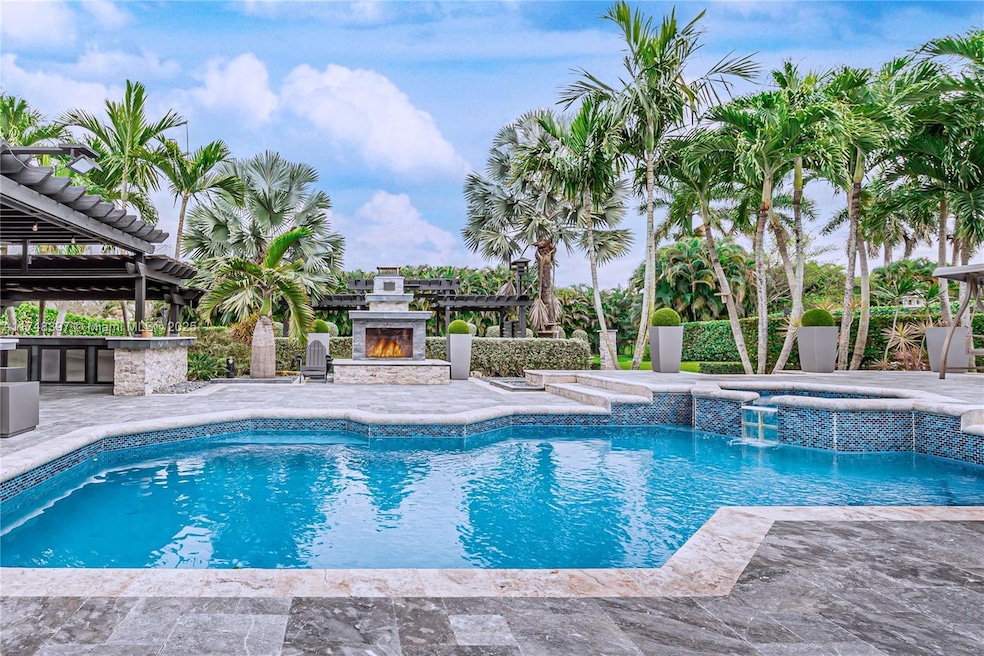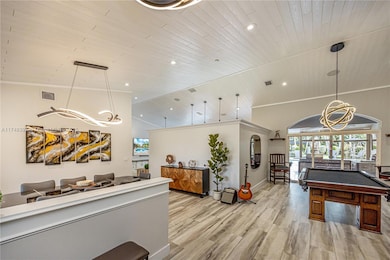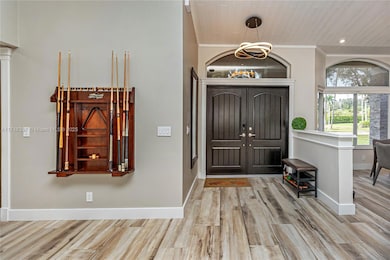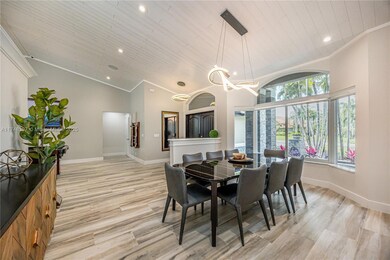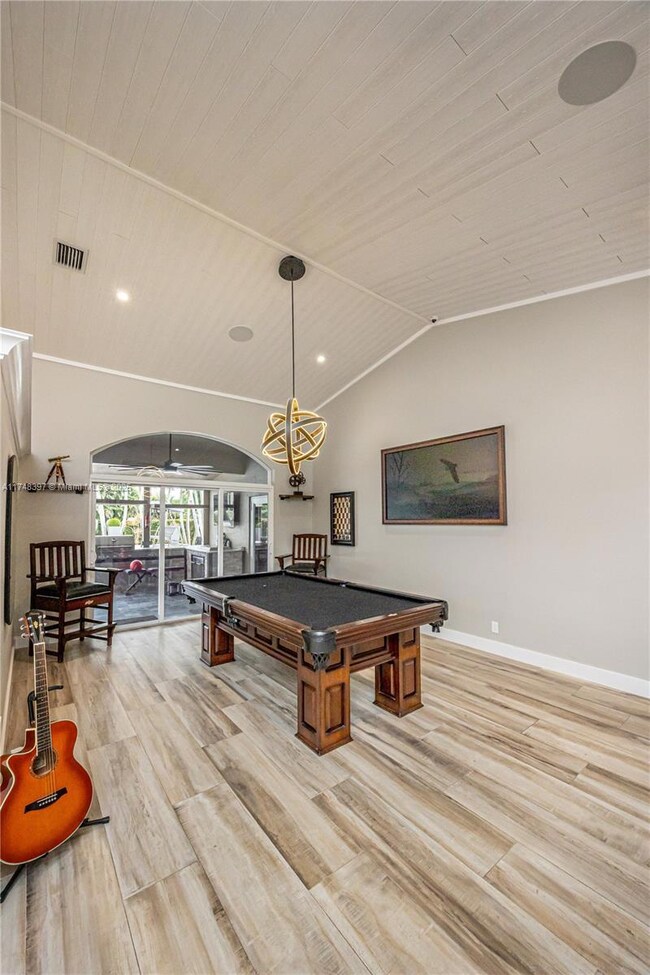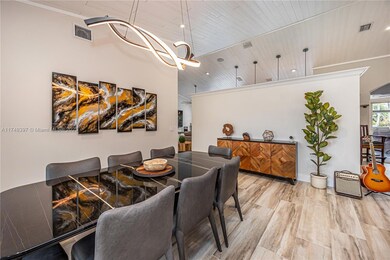
Highlights
- Heated In Ground Pool
- Sauna
- Home fronts a canal
- Western High School Rated A-
- Gated Community
- Green Roof
About This Home
As of April 2025Motivated Seller! Immaculate One of a Kind Turn Key Home located on a Builder's Acre in the Exclusive Community of Mystique Estates. This Stunning 4-bed, 2.5-bath Estate offers Luxury and Modern Convenience. The Oversized Lot features a Heated Salt Water Pool, Outdoor Fire Place, Jacuzzi, Two Stainless Steel Outdoor Kitchens, 2 Beautiful Pergolas, New Fire Pit with Stone Walkway, and a State-of-the-Art Infrared Sauna. Inside, Enjoy a Smart Home System, Sonos Roof Speakers, Freshly Painted Interiors, and a Gourmet Kitchen with New Stainless Steel Appliances. Additional features include Impact Windows, New AC, Solar Roof Vents, and a 3-Car Garage with ample storage. With a 2018 Roof, Water Filtration system, and Modern Lighting, This Home perfectly balances Style, Comfort, and Technology.
Home Details
Home Type
- Single Family
Est. Annual Taxes
- $23,364
Year Built
- Built in 1995
Lot Details
- 0.86 Acre Lot
- Home fronts a canal
- West Facing Home
- Fenced
- Property is zoned A-1
HOA Fees
- $183 Monthly HOA Fees
Parking
- 3 Car Attached Garage
- Electric Vehicle Home Charger
- Automatic Garage Door Opener
- Driveway
- Paver Block
- Open Parking
- Golf Cart Parking
Home Design
- Slate Roof
- Concrete Block And Stucco Construction
Interior Spaces
- 2,833 Sq Ft Home
- 1-Story Property
- Built-In Features
- Vaulted Ceiling
- Ceiling Fan
- Blinds
- Bay Window
- Arched Windows
- Family Room
- Formal Dining Room
- Sauna
- Canal Views
Kitchen
- Self-Cleaning Oven
- Electric Range
- Microwave
- Dishwasher
- Disposal
Flooring
- Wood
- Ceramic Tile
Bedrooms and Bathrooms
- 4 Bedrooms
- Split Bedroom Floorplan
- Closet Cabinetry
- Walk-In Closet
- Dual Sinks
- Bathtub
- Shower Only in Primary Bathroom
Laundry
- Laundry in Utility Room
- Dryer
- Washer
Home Security
- High Impact Windows
- High Impact Door
- Fire and Smoke Detector
Eco-Friendly Details
- Green Roof
- Energy-Efficient Windows
- Energy-Efficient HVAC
- Energy-Efficient Thermostat
Outdoor Features
- Heated In Ground Pool
- Outdoor Grill
Schools
- Silver Ridge Elementary School
- Indian Ridge Middle School
- Western High School
Utilities
- Zoned Heating and Cooling
- Water Softener is Owned
Listing and Financial Details
- Assessor Parcel Number 504130070570
Community Details
Overview
- Mystique Estates Subdivision
Security
- Gated Community
Map
Home Values in the Area
Average Home Value in this Area
Property History
| Date | Event | Price | Change | Sq Ft Price |
|---|---|---|---|---|
| 04/14/2025 04/14/25 | Sold | $1,575,000 | -3.1% | $556 / Sq Ft |
| 03/13/2025 03/13/25 | Price Changed | $1,625,000 | -1.5% | $574 / Sq Ft |
| 03/03/2025 03/03/25 | Price Changed | $1,650,000 | -1.5% | $582 / Sq Ft |
| 02/20/2025 02/20/25 | For Sale | $1,675,000 | +19.6% | $591 / Sq Ft |
| 11/05/2023 11/05/23 | Pending | -- | -- | -- |
| 11/03/2023 11/03/23 | Sold | $1,400,000 | +2.3% | $494 / Sq Ft |
| 09/13/2023 09/13/23 | For Sale | $1,369,000 | +91.5% | $483 / Sq Ft |
| 03/24/2016 03/24/16 | Sold | $715,000 | -2.0% | $204 / Sq Ft |
| 02/26/2016 02/26/16 | Pending | -- | -- | -- |
| 02/09/2016 02/09/16 | For Sale | $729,900 | -- | $209 / Sq Ft |
Tax History
| Year | Tax Paid | Tax Assessment Tax Assessment Total Assessment is a certain percentage of the fair market value that is determined by local assessors to be the total taxable value of land and additions on the property. | Land | Improvement |
|---|---|---|---|---|
| 2025 | $23,364 | $1,243,960 | $188,260 | $1,055,700 |
| 2024 | $11,653 | $1,243,960 | $188,260 | $1,055,700 |
| 2023 | $11,653 | $618,510 | $0 | $0 |
| 2022 | $10,918 | $600,500 | $0 | $0 |
| 2021 | $10,677 | $577,420 | $0 | $0 |
| 2020 | $10,638 | $569,450 | $0 | $0 |
| 2019 | $10,441 | $556,650 | $0 | $0 |
| 2018 | $10,122 | $546,280 | $131,780 | $414,500 |
| 2017 | $10,259 | $554,690 | $0 | $0 |
| 2016 | $6,244 | $341,970 | $0 | $0 |
| 2015 | $6,371 | $339,600 | $0 | $0 |
| 2014 | $6,408 | $336,910 | $0 | $0 |
| 2013 | -- | $462,330 | $131,780 | $330,550 |
Mortgage History
| Date | Status | Loan Amount | Loan Type |
|---|---|---|---|
| Previous Owner | $200,000 | Credit Line Revolving | |
| Previous Owner | $361,000 | New Conventional | |
| Previous Owner | $105,774 | Unknown | |
| Previous Owner | $250,000 | Credit Line Revolving | |
| Previous Owner | $150,000 | Credit Line Revolving | |
| Previous Owner | $392,500 | Fannie Mae Freddie Mac | |
| Previous Owner | $322,700 | Unknown | |
| Previous Owner | $107,000 | Credit Line Revolving | |
| Previous Owner | $300,000 | New Conventional | |
| Previous Owner | $150,000 | Credit Line Revolving | |
| Previous Owner | $187,300 | No Value Available |
Deed History
| Date | Type | Sale Price | Title Company |
|---|---|---|---|
| Warranty Deed | $1,400,000 | South Florida Title | |
| Warranty Deed | $715,000 | Tlc National Title Company | |
| Deed | $246,500 | -- |
Similar Homes in the area
Source: MIAMI REALTORS® MLS
MLS Number: A11748397
APN: 50-41-30-07-0570
- 4212 SW 107th Way
- 4281 SW 109th Ave
- 3767 Saratoga Ln
- 3747 Saratoga Ln
- 4451 SW 102nd Ave
- 11155 SW 40th St
- 10908 Garden Ridge Ct
- 4890 SW 104th Ave
- 3462 Dovecote Meadow Ln
- 4700 SW 110th Ave
- 4851 SW 106th Ave
- 3432 Dovecote Meadow Ln
- 4941 SW 104th Terrace
- 3660 Birch Terrace
- 3593 W Tree Tops Ct
- 10250 S Lake Vista Cir
- 3435 Belmont Terrace
- 3533 Birch Terrace
- 10972 Pine Lodge Trail
- 4941 SW 94th Way
