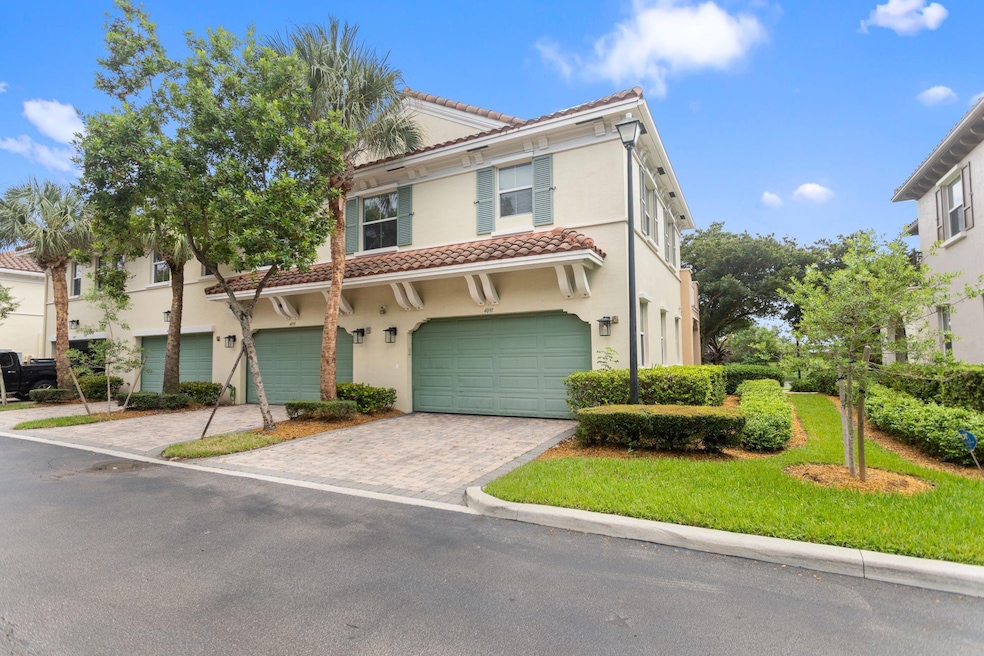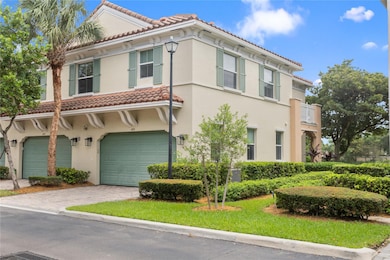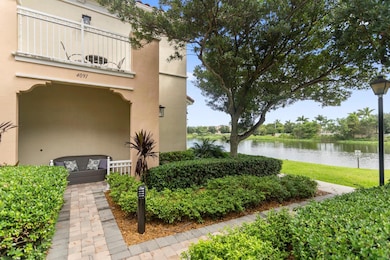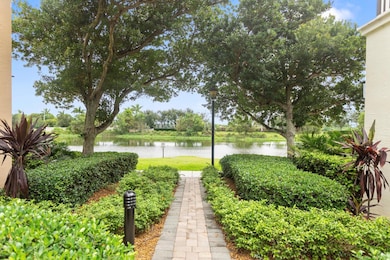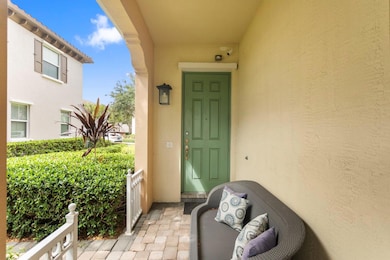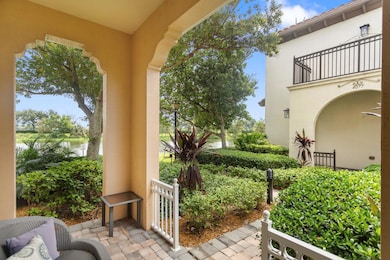
4091 Cascada Cir Unit 4091 Hollywood, FL 33024
Monterra NeighborhoodHighlights
- Lake Front
- Fitness Center
- Clubhouse
- Cooper City Elementary School Rated A-
- Gated Community
- Vaulted Ceiling
About This Home
As of January 2025This stunning corner townhome in the upscale community of Cascada at Monterra combines luxury and convenience. 2 BEDROOMS + LOFT, 2 BATHROOMS, HURRICANE IMPACT WINDOWS, 2 CAR GARAGE, ROOF 2012, A/C 2021. The primary bedroom has wood floors, bathroom has two sinks and a frameless glass shower. The updated Euro-style kitchen enhances modern living, while the second bedroom includes a built-in Murphy bed. The versatile loft can serve as a third bedroom or office, and a spacious laundry room adds functionality. Enjoy partial water and garden views from the balcony. Take advantage of community amenities such as walking and biking trails, a dog park, tennis and basketball courts. A state-of-the-art clubhouse with a resort style pool, fitness center, billiard room, coffee bar, and splash zone.
Townhouse Details
Home Type
- Townhome
Est. Annual Taxes
- $7,050
Year Built
- Built in 2011
Lot Details
- Lake Front
- Southwest Facing Home
HOA Fees
- $250 Monthly HOA Fees
Parking
- 2 Car Attached Garage
- Guest Parking
Property Views
- Lake
- Garden
Interior Spaces
- 1,254 Sq Ft Home
- 2-Story Property
- Vaulted Ceiling
- Ceiling Fan
- Blinds
- Combination Dining and Living Room
- Den
- Loft
- Utility Room
Kitchen
- Breakfast Area or Nook
- Eat-In Kitchen
- Self-Cleaning Oven
- Electric Range
- Microwave
- Ice Maker
- Dishwasher
- Disposal
Flooring
- Laminate
- Ceramic Tile
Bedrooms and Bathrooms
- 2 Main Level Bedrooms
- Walk-In Closet
- 2 Full Bathrooms
- Dual Sinks
Laundry
- Laundry Room
- Washer and Dryer
Home Security
Outdoor Features
- Balcony
- Open Patio
Schools
- Cooper City Elementary School
- Pioneer Middle School
- Cooper City High School
Utilities
- Central Heating and Cooling System
- Cable TV Available
Listing and Financial Details
- Assessor Parcel Number 514104080170
- Seller Considering Concessions
Community Details
Overview
- Association fees include amenities, common areas, ground maintenance, maintenance structure, pool(s), recreation facilities, security
- Cascada Subdivision
Amenities
- Picnic Area
- Clubhouse
- Billiard Room
- Business Center
Recreation
- Tennis Courts
- Community Basketball Court
- Pickleball Courts
- Fitness Center
- Community Pool
- Trails
Pet Policy
- Pets Allowed
Security
- Phone Entry
- Gated Community
- Impact Glass
- Fire and Smoke Detector
Map
Home Values in the Area
Average Home Value in this Area
Property History
| Date | Event | Price | Change | Sq Ft Price |
|---|---|---|---|---|
| 01/08/2025 01/08/25 | Sold | $485,000 | -1.0% | $387 / Sq Ft |
| 12/04/2024 12/04/24 | Price Changed | $489,999 | -1.0% | $391 / Sq Ft |
| 10/12/2024 10/12/24 | Price Changed | $494,999 | -1.0% | $395 / Sq Ft |
| 09/09/2024 09/09/24 | Price Changed | $499,999 | -2.0% | $399 / Sq Ft |
| 08/18/2024 08/18/24 | For Sale | $510,000 | +64.5% | $407 / Sq Ft |
| 03/06/2020 03/06/20 | Sold | $310,000 | -2.5% | $247 / Sq Ft |
| 11/04/2019 11/04/19 | For Sale | $318,000 | 0.0% | $254 / Sq Ft |
| 10/22/2018 10/22/18 | Rented | $2,200 | 0.0% | -- |
| 10/08/2018 10/08/18 | Under Contract | -- | -- | -- |
| 09/24/2018 09/24/18 | Price Changed | $2,200 | -4.3% | $2 / Sq Ft |
| 09/18/2018 09/18/18 | For Rent | $2,300 | -- | -- |
Tax History
| Year | Tax Paid | Tax Assessment Tax Assessment Total Assessment is a certain percentage of the fair market value that is determined by local assessors to be the total taxable value of land and additions on the property. | Land | Improvement |
|---|---|---|---|---|
| 2025 | $7,495 | $322,790 | -- | -- |
| 2024 | $7,050 | $313,700 | -- | -- |
| 2023 | $7,050 | $304,570 | $0 | $0 |
| 2022 | $6,731 | $295,700 | $0 | $0 |
| 2021 | $6,594 | $287,090 | $45,220 | $241,870 |
| 2020 | $7,424 | $284,880 | $45,220 | $239,660 |
| 2019 | $7,577 | $284,000 | $45,220 | $238,780 |
| 2018 | $6,488 | $273,750 | $0 | $0 |
| 2017 | $6,427 | $268,120 | $0 | $0 |
| 2016 | $6,362 | $268,120 | $0 | $0 |
| 2015 | $5,475 | $223,750 | $0 | $0 |
| 2014 | -- | $221,980 | $0 | $0 |
| 2013 | -- | $223,140 | $45,220 | $177,920 |
Mortgage History
| Date | Status | Loan Amount | Loan Type |
|---|---|---|---|
| Open | $315,000 | New Conventional | |
| Previous Owner | $100,000 | Credit Line Revolving | |
| Previous Owner | $279,000 | New Conventional | |
| Previous Owner | $292,600 | New Conventional | |
| Previous Owner | $230,017 | FHA |
Deed History
| Date | Type | Sale Price | Title Company |
|---|---|---|---|
| Warranty Deed | $485,000 | Lawyers 1St Title | |
| Warranty Deed | $310,000 | Attorney | |
| Warranty Deed | $308,000 | Performance Title Inc | |
| Quit Claim Deed | -- | Attorney | |
| Quit Claim Deed | -- | None Available | |
| Quit Claim Deed | -- | Attorney | |
| Special Warranty Deed | $266,000 | Founders Title |
Similar Homes in Hollywood, FL
Source: BeachesMLS (Greater Fort Lauderdale)
MLS Number: F10456873
APN: 51-41-04-08-0170
- 4115 Cascada Cir Unit 4115
- 4005 Cascada Cir
- 4013 Cascada Cir Unit 4013
- 4023 Cascada Cir
- 4184 Cascada Cir
- 4246 Cascada Cir
- 8331 NW 40th St
- 8299 NW 40th St
- 4081 NW 85th Dr
- 4070 NW 85th Dr
- 3990 NW 85th Ave
- 4038 NW 85th Ave
- 8020 Stirling Rd
- 4062 NW 85th Ave
- 3655 NW 82nd Dr
- 8289 NW 38th St
- 8387 NW 38th St
- 8395 NW 38th St
- 7895 N Silverado Cir
- 3446 NW 79th Way
