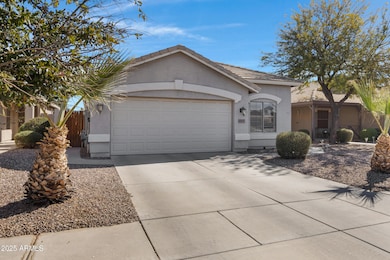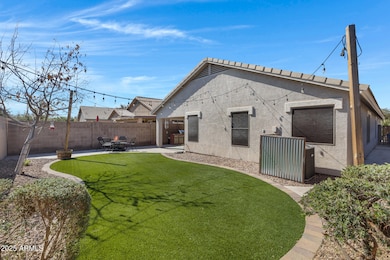
4091 S Dew Drop Ct Gilbert, AZ 85297
Power Ranch NeighborhoodEstimated payment $3,098/month
Highlights
- Granite Countertops
- Community Pool
- Double Pane Windows
- Centennial Elementary School Rated A
- Eat-In Kitchen
- Dual Vanity Sinks in Primary Bathroom
About This Home
Welcome to this beautiful cul-de-sac home in the highly sought-after Power Ranch community! 4 bed, 2 bath, 2-car garage. Step inside to a spacious open floor plan with vaulted ceilings, wood-look tile flooring throughout, and neutral paint. The kitchen is equipped with stainless steel appliances, granite countertops, ample white cabinetry, mosaic backsplash, recessed lighting, a center island, and a breakfast bar. The primary suite offers a private retreat with a separate tub & shower, dual vessel sinks, and a walk-in closet. Outside, enjoy a covered patio, artificial turf, and plenty of space to relax. A/C is only a couple of years old! Power Ranch offers amazing amenities, including sports courts, playgrounds, a clubhouse, greenbelts, and 2 pools and spa!
Open House Schedule
-
Saturday, April 26, 202511:00 am to 2:00 pm4/26/2025 11:00:00 AM +00:004/26/2025 2:00:00 PM +00:00Add to Calendar
Home Details
Home Type
- Single Family
Est. Annual Taxes
- $1,605
Year Built
- Built in 2001
Lot Details
- 5,190 Sq Ft Lot
- Desert faces the front of the property
- Block Wall Fence
- Artificial Turf
HOA Fees
- $117 Monthly HOA Fees
Parking
- 2 Car Garage
Home Design
- Wood Frame Construction
- Tile Roof
- Stucco
Interior Spaces
- 1,678 Sq Ft Home
- 1-Story Property
- Ceiling Fan
- Double Pane Windows
- Washer and Dryer Hookup
Kitchen
- Eat-In Kitchen
- Breakfast Bar
- Built-In Microwave
- Kitchen Island
- Granite Countertops
Flooring
- Carpet
- Tile
Bedrooms and Bathrooms
- 4 Bedrooms
- Primary Bathroom is a Full Bathroom
- 2 Bathrooms
- Dual Vanity Sinks in Primary Bathroom
- Bathtub With Separate Shower Stall
Schools
- Power Ranch Elementary School
- Sossaman Middle School
- Higley High School
Utilities
- Cooling Available
- Heating System Uses Natural Gas
- High Speed Internet
- Cable TV Available
Listing and Financial Details
- Tax Lot 124
- Assessor Parcel Number 313-01-687
Community Details
Overview
- Association fees include no fees
- Ccmc Association, Phone Number (480) 921-7500
- Built by STANDARD PACIFIC
- Power Ranch Neighborhood 4 Subdivision
Recreation
- Community Playground
- Community Pool
- Bike Trail
Map
Home Values in the Area
Average Home Value in this Area
Tax History
| Year | Tax Paid | Tax Assessment Tax Assessment Total Assessment is a certain percentage of the fair market value that is determined by local assessors to be the total taxable value of land and additions on the property. | Land | Improvement |
|---|---|---|---|---|
| 2025 | $1,605 | $20,281 | -- | -- |
| 2024 | $1,610 | $19,315 | -- | -- |
| 2023 | $1,610 | $34,610 | $6,920 | $27,690 |
| 2022 | $1,539 | $25,600 | $5,120 | $20,480 |
| 2021 | $1,585 | $23,220 | $4,640 | $18,580 |
| 2020 | $1,616 | $22,060 | $4,410 | $17,650 |
| 2019 | $1,565 | $19,770 | $3,950 | $15,820 |
| 2018 | $1,509 | $18,700 | $3,740 | $14,960 |
| 2017 | $1,455 | $17,610 | $3,520 | $14,090 |
| 2016 | $1,453 | $16,610 | $3,320 | $13,290 |
| 2015 | $1,292 | $15,720 | $3,140 | $12,580 |
Property History
| Date | Event | Price | Change | Sq Ft Price |
|---|---|---|---|---|
| 04/08/2025 04/08/25 | Price Changed | $510,000 | -1.0% | $304 / Sq Ft |
| 03/29/2025 03/29/25 | Price Changed | $515,000 | -1.0% | $307 / Sq Ft |
| 03/18/2025 03/18/25 | Price Changed | $519,999 | 0.0% | $310 / Sq Ft |
| 02/28/2025 02/28/25 | For Sale | $520,000 | +7.0% | $310 / Sq Ft |
| 11/01/2022 11/01/22 | Sold | $486,000 | +0.2% | $290 / Sq Ft |
| 09/23/2022 09/23/22 | Pending | -- | -- | -- |
| 09/21/2022 09/21/22 | Price Changed | $485,000 | -1.0% | $289 / Sq Ft |
| 09/12/2022 09/12/22 | Price Changed | $490,000 | -1.8% | $292 / Sq Ft |
| 09/08/2022 09/08/22 | Price Changed | $499,000 | -0.2% | $297 / Sq Ft |
| 09/03/2022 09/03/22 | For Sale | $500,000 | -- | $298 / Sq Ft |
Deed History
| Date | Type | Sale Price | Title Company |
|---|---|---|---|
| Warranty Deed | $486,000 | Navi Title Agency, Pllc | |
| Interfamily Deed Transfer | -- | Lawyers Title Of Arizona Inc | |
| Interfamily Deed Transfer | -- | Lawyers Title Of Arizona Inc | |
| Special Warranty Deed | -- | Grand Canyon Title Agency | |
| Warranty Deed | -- | First American Title Ins Co | |
| Trustee Deed | $260,290 | Accommodation | |
| Warranty Deed | $169,900 | Fidelity National Title | |
| Special Warranty Deed | $150,431 | First American Title |
Mortgage History
| Date | Status | Loan Amount | Loan Type |
|---|---|---|---|
| Open | $491,445 | VA | |
| Closed | $497,178 | VA | |
| Previous Owner | $100,000 | Credit Line Revolving | |
| Previous Owner | $125,000 | New Conventional | |
| Previous Owner | $137,260 | FHA | |
| Previous Owner | $248,639 | FHA | |
| Previous Owner | $240,000 | Fannie Mae Freddie Mac | |
| Previous Owner | $18,078 | Unknown | |
| Previous Owner | $135,920 | New Conventional | |
| Previous Owner | $94,184 | Unknown | |
| Previous Owner | $95,000 | No Value Available | |
| Closed | $33,980 | No Value Available |
About the Listing Agent

Braden has over 16 years of experience dedicated to helping customers buy and sell real estate. He was born and raised in Tempe, Arizona. He specializes in the Southeast Valley. He is a graduate of ASU W.P. Carey School of Business with a Bachelor of Science degree in Business Real Estate. He has experience with lending, credit repair, insurance, and investments. He can help explain the entire process and make it stress free when selling a client’s home. He also knows what it takes to prepare
Braden's Other Listings
Source: Arizona Regional Multiple Listing Service (ARMLS)
MLS Number: 6826256
APN: 313-01-687
- 4251 E Sundance Ave
- 4072 S Skyline Ct
- 4053 S Skyline Ct
- 4229 E Seasons Cir
- 4140 E Sundance Ave
- 4481 E Sundance Ct
- 3890 S Star Canyon Dr
- 4119 E Sundance Ave
- 4255 E Cloudburst Ct
- 3799 S Skyline Dr
- 3759 S Dew Drop Ln
- 4486 E Cloudburst Ct
- 3768 S Coach House Dr
- 3828 S Vineyard Ave
- 3822 S Coach House Dr
- 3781 S Pablo Pass Dr
- 3848 S Coach House Dr
- 4204 S Winter Ln
- 3883 E Santa fe Ln
- 4094 E Los Altos Dr






