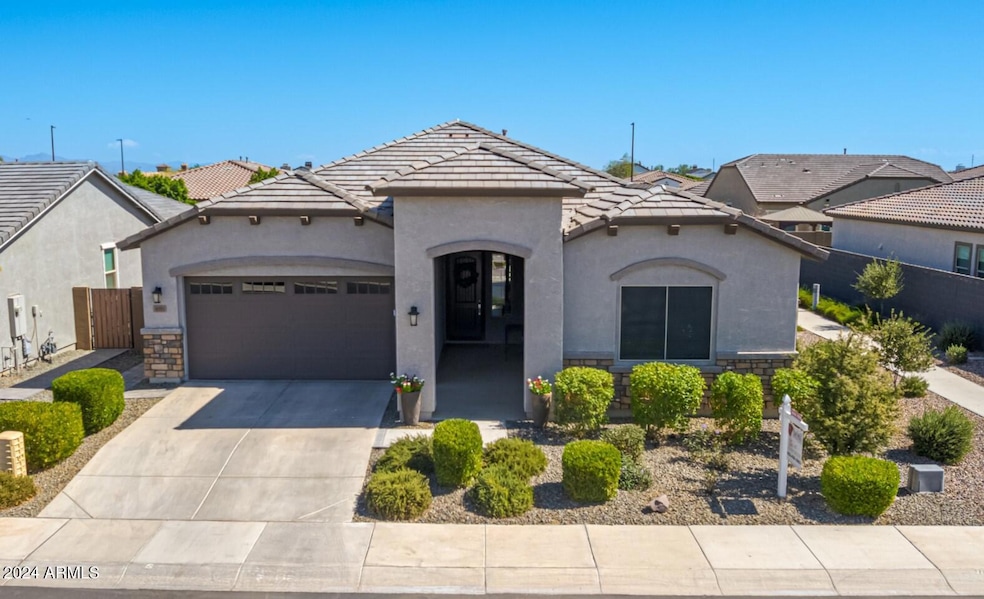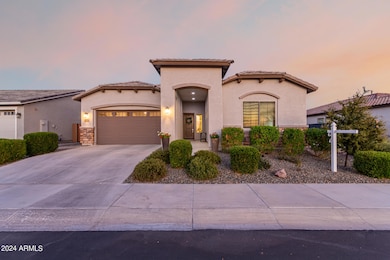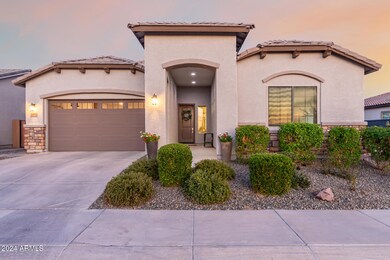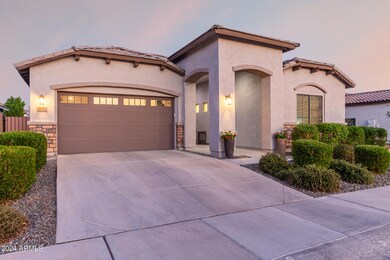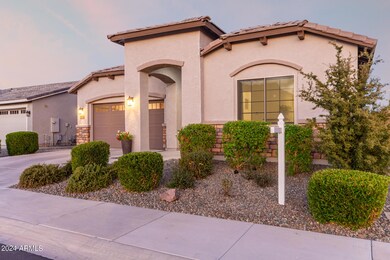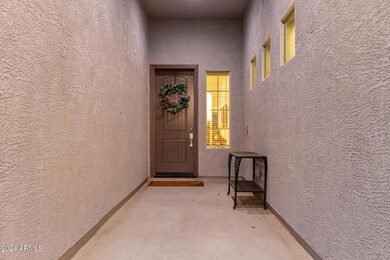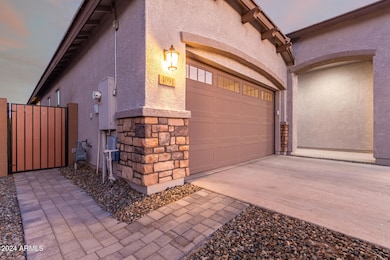
4091 S Penrose Dr Gilbert, AZ 85297
Higley NeighborhoodHighlights
- Gated Community
- Community Pool
- 3 Car Direct Access Garage
- Coronado Elementary School Rated A
- Covered patio or porch
- Double Pane Windows
About This Home
As of November 2024Welcome to Penrose Drive! This thoughtfully designed home is located in the heart of Gilbert within the gated community of Bellamy! This Bering plan by Lennar features an open and functional, split floorplan with 4 bedrooms plus a den/flex space. The great room is open to the kitchen and creates an ideal space for family and entertaining and shows off a stunning sliding door that opens up to the covered patio and tranquil backyard setting. The kitchen offers timeless, slate shaker cabinetry, quartz counter tops, stainless steel appliances, walk-in pantry, pendant lighting and a large center island. The owner's suite enjoys a private location at the back of the home, complemented by an en-suite bathroom and dual walk-in closets. The secondary bedrooms are comfortable and offer a private retreat with a full bathroom for family members and/or overnight guests. Additional features include: wood-look tile flooring, barn door in master bedroom, spacious laundry room located just off the master bath, ceiling fans, upgraded light fixtures, surround sound, sun shades, 8' interior doors, security system, tankless gas hot water heater, beautifully designed backyard with pavered patio, water feature, artificial turf, and a decorative fire pit. Plenty of room for a pool if desired. An added luxe feature is the owned Kinetico Water Filtration System which operates throughout the entire home with added R/O in the kitchen. Premium lot with privacy and located just across the street from the community pool, greenbelt, and playground. Close to shopping, entertainment, freeway access and A rated schools!
Home Details
Home Type
- Single Family
Est. Annual Taxes
- $2,232
Year Built
- Built in 2021
Lot Details
- 6,600 Sq Ft Lot
- Desert faces the front of the property
- Block Wall Fence
- Artificial Turf
- Front and Back Yard Sprinklers
HOA Fees
- $159 Monthly HOA Fees
Parking
- 3 Car Direct Access Garage
- 2 Open Parking Spaces
- Tandem Parking
- Garage Door Opener
Home Design
- Brick Exterior Construction
- Wood Frame Construction
- Tile Roof
- Stucco
Interior Spaces
- 2,326 Sq Ft Home
- 1-Story Property
- Ceiling height of 9 feet or more
- Ceiling Fan
- Double Pane Windows
- Solar Screens
- Security System Owned
Kitchen
- Breakfast Bar
- Built-In Microwave
- Kitchen Island
Flooring
- Carpet
- Tile
Bedrooms and Bathrooms
- 4 Bedrooms
- 2.5 Bathrooms
- Dual Vanity Sinks in Primary Bathroom
Schools
- Coronado Elementary School
- Cooley Middle School
- Williams Field High School
Utilities
- Refrigerated Cooling System
- Heating System Uses Natural Gas
- Water Filtration System
- Tankless Water Heater
- High Speed Internet
- Cable TV Available
Additional Features
- No Interior Steps
- Covered patio or porch
Listing and Financial Details
- Tax Lot 94
- Assessor Parcel Number 314-10-874
Community Details
Overview
- Association fees include ground maintenance
- City Property Mngmnt Association, Phone Number (602) 437-4777
- Built by Lennar
- Bellamy Subdivision, Bering Floorplan
Recreation
- Community Playground
- Community Pool
Security
- Gated Community
Map
Home Values in the Area
Average Home Value in this Area
Property History
| Date | Event | Price | Change | Sq Ft Price |
|---|---|---|---|---|
| 11/04/2024 11/04/24 | Sold | $694,900 | 0.0% | $299 / Sq Ft |
| 10/09/2024 10/09/24 | For Sale | $694,900 | -- | $299 / Sq Ft |
Tax History
| Year | Tax Paid | Tax Assessment Tax Assessment Total Assessment is a certain percentage of the fair market value that is determined by local assessors to be the total taxable value of land and additions on the property. | Land | Improvement |
|---|---|---|---|---|
| 2025 | $2,220 | $28,124 | -- | -- |
| 2024 | $2,232 | $26,784 | -- | -- |
| 2023 | $2,232 | $50,950 | $10,190 | $40,760 |
| 2022 | $2,135 | $36,260 | $7,250 | $29,010 |
| 2021 | $255 | $9,120 | $9,120 | $0 |
| 2020 | $258 | $3,480 | $3,480 | $0 |
Mortgage History
| Date | Status | Loan Amount | Loan Type |
|---|---|---|---|
| Open | $625,410 | VA | |
| Previous Owner | $498,792 | Purchase Money Mortgage |
Deed History
| Date | Type | Sale Price | Title Company |
|---|---|---|---|
| Warranty Deed | $694,900 | Super Title Agency Llc | |
| Special Warranty Deed | -- | None Listed On Document | |
| Warranty Deed | $623,490 | Lennar Title Inc |
Similar Homes in the area
Source: Arizona Regional Multiple Listing Service (ARMLS)
MLS Number: 6764632
APN: 314-10-874
- 2460 E Athena Ave
- 2484 E Pelican Dr
- 2656 E Oriole Dr
- 2652 E Pelican Ct
- 2668 E Kingbird Ct
- 2446 E Lovebird Ln
- 2458 E Lark St
- 2752 E Pelican Ct
- 4329 S Parkcrest St
- 2260 E Warbler Rd
- 2835 E Athena Ct
- 2659 E Maplewood St
- 2952 E Warbler Rd
- 2949 E Athena Ave
- 2969 E Trigger Way
- 2081 E Warbler Rd
- 2218 E Maplewood St
- 3046 E Athena Ave
- 2896 E Maplewood St
- 2873 E Los Altos Rd
