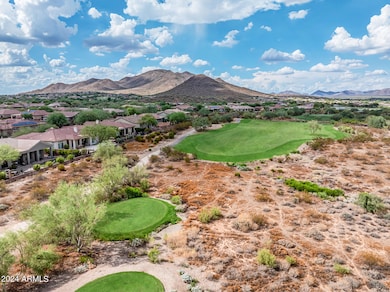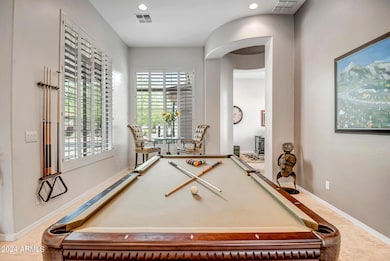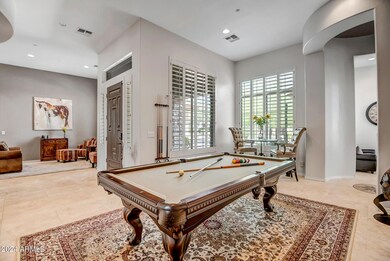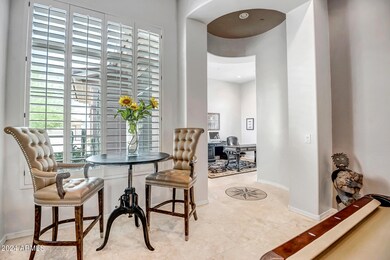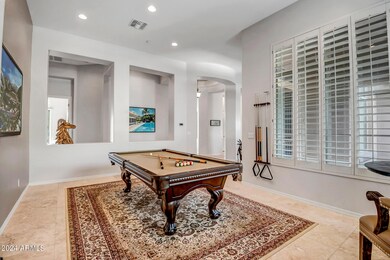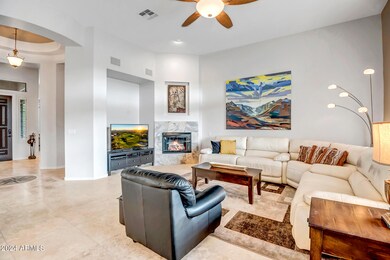
40912 N Club Pointe Dr Phoenix, AZ 85086
Highlights
- On Golf Course
- Fitness Center
- 0.33 Acre Lot
- Diamond Canyon Elementary School Rated A-
- Gated with Attendant
- Mountain View
About This Home
As of February 2025Welcome Home! There is so much to appreciate about this spectacular HOME in Anthem Golf & Country Club. Elegant stone flooring throughout adds charm and appeal. The kitchen features granite counters, backsplash, pendant lighting, breakfast bar, butler's pantry, stainless steel appliances & gas stove. Open family room with fireplace is perfect for relaxing or entertaining. Separate office for a quite place to work . Spacious owner's suite is a retreat with a slider to the outdoors, double sinks, walk-in shower, and a huge walk-in closet. The updated en-suite bathroom is a luxurious touch. Step outside onto the extended stone patio and enjoy view of Daisy Mountain and beautiful sunsets. Situated next to a desert wash and backs to the golf course. Low maintenance landscaping in a tranquil setting. Don't miss this opportunity to make this place HOME!
Experience Exceptional living in Anthem Country Club featuring two of everything; Clubhouses with dining, championship golf courses, fitness centers, tennis facilities, swimming pools and pickleball courts.
Last Buyer's Agent
Berkshire Hathaway HomeServices Arizona Properties License #SA681497000

Home Details
Home Type
- Single Family
Est. Annual Taxes
- $6,556
Year Built
- Built in 2004
Lot Details
- 0.33 Acre Lot
- On Golf Course
- Private Streets
- Desert faces the front and back of the property
- Wrought Iron Fence
- Corner Lot
- Front and Back Yard Sprinklers
- Sprinklers on Timer
HOA Fees
- $526 Monthly HOA Fees
Parking
- 3 Car Direct Access Garage
- 5 Open Parking Spaces
- Garage Door Opener
Home Design
- Wood Frame Construction
- Tile Roof
- Concrete Roof
- Stucco
Interior Spaces
- 3,304 Sq Ft Home
- 1-Story Property
- Furnished
- Ceiling height of 9 feet or more
- Ceiling Fan
- Gas Fireplace
- Double Pane Windows
- Low Emissivity Windows
- Family Room with Fireplace
- Stone Flooring
- Mountain Views
Kitchen
- Eat-In Kitchen
- Breakfast Bar
- Gas Cooktop
- Built-In Microwave
- Kitchen Island
- Granite Countertops
Bedrooms and Bathrooms
- 4 Bedrooms
- Remodeled Bathroom
- Primary Bathroom is a Full Bathroom
- 3.5 Bathrooms
- Dual Vanity Sinks in Primary Bathroom
- Bathtub With Separate Shower Stall
Home Security
- Security System Owned
- Fire Sprinkler System
Accessible Home Design
- Doors are 32 inches wide or more
- No Interior Steps
Outdoor Features
- Covered patio or porch
Schools
- Diamond Canyon Elementary
- Boulder Creek High School
Utilities
- Refrigerated Cooling System
- Heating System Uses Natural Gas
- Plumbing System Updated in 2023
- Water Softener
- High Speed Internet
- Cable TV Available
Listing and Financial Details
- Tax Lot 70
- Assessor Parcel Number 211-86-820
Community Details
Overview
- Association fees include ground maintenance, street maintenance
- Aam Association, Phone Number (602) 957-9191
- Anthem Country Club Association, Phone Number (623) 742-6202
- Association Phone (623) 742-6202
- Built by Pulte Homes
- Anthem Unit 36 Subdivision, Sonoma Floorplan
Amenities
- Clubhouse
- Recreation Room
Recreation
- Golf Course Community
- Tennis Courts
- Pickleball Courts
- Community Playground
- Fitness Center
- Heated Community Pool
- Community Spa
- Bike Trail
Security
- Gated with Attendant
Map
Home Values in the Area
Average Home Value in this Area
Property History
| Date | Event | Price | Change | Sq Ft Price |
|---|---|---|---|---|
| 02/25/2025 02/25/25 | Sold | $840,000 | -6.7% | $254 / Sq Ft |
| 01/18/2025 01/18/25 | Pending | -- | -- | -- |
| 11/10/2024 11/10/24 | Price Changed | $900,000 | -4.3% | $272 / Sq Ft |
| 10/10/2024 10/10/24 | For Sale | $940,000 | 0.0% | $285 / Sq Ft |
| 10/04/2024 10/04/24 | Off Market | $940,000 | -- | -- |
| 09/08/2024 09/08/24 | For Sale | $940,000 | +150.7% | $285 / Sq Ft |
| 10/16/2012 10/16/12 | Sold | $375,000 | 0.0% | $113 / Sq Ft |
| 09/28/2012 09/28/12 | Pending | -- | -- | -- |
| 09/17/2012 09/17/12 | For Sale | $375,000 | -- | $113 / Sq Ft |
Tax History
| Year | Tax Paid | Tax Assessment Tax Assessment Total Assessment is a certain percentage of the fair market value that is determined by local assessors to be the total taxable value of land and additions on the property. | Land | Improvement |
|---|---|---|---|---|
| 2025 | $6,887 | $58,530 | -- | -- |
| 2024 | $6,556 | $55,743 | -- | -- |
| 2023 | $6,556 | $70,150 | $14,030 | $56,120 |
| 2022 | $6,324 | $53,320 | $10,660 | $42,660 |
| 2021 | $6,437 | $49,720 | $9,940 | $39,780 |
| 2020 | $6,305 | $48,880 | $9,770 | $39,110 |
| 2019 | $6,112 | $47,780 | $9,550 | $38,230 |
| 2018 | $5,911 | $46,420 | $9,280 | $37,140 |
| 2017 | $5,799 | $45,220 | $9,040 | $36,180 |
| 2016 | $5,284 | $42,960 | $8,590 | $34,370 |
| 2015 | $4,913 | $44,680 | $8,930 | $35,750 |
Mortgage History
| Date | Status | Loan Amount | Loan Type |
|---|---|---|---|
| Open | $440,000 | New Conventional | |
| Previous Owner | $250,000 | Adjustable Rate Mortgage/ARM | |
| Previous Owner | $380,000 | New Conventional | |
| Previous Owner | $451,920 | Purchase Money Mortgage | |
| Closed | $84,735 | No Value Available |
Deed History
| Date | Type | Sale Price | Title Company |
|---|---|---|---|
| Warranty Deed | $840,000 | First American Title Insurance | |
| Quit Claim Deed | -- | None Available | |
| Cash Sale Deed | $375,000 | American Title Service Agenc | |
| Warranty Deed | $380,000 | Fidelity National Title | |
| Corporate Deed | $564,900 | Sun Title Agency Co |
Similar Homes in the area
Source: Arizona Regional Multiple Listing Service (ARMLS)
MLS Number: 6754511
APN: 211-86-820
- 40930 N Lambert Trail
- 1320 W Whitman Dr Unit 36
- 40607 N Candlewyck Ln Unit 34
- 41253 N Whistling Strait Ct
- 40512 N Candlewyck Ln Unit 34
- 41411 N Anthem Ridge Dr
- 41105 N Prestancia Way
- 1211 W Sousa Ct
- 41413 N Club Pointe Dr
- 41424 N Club Pointe Dr
- 40627 N 6th Ave
- 1557 W Laurel Greens Ct Unit 28
- 41607 N Club Pointe Dr
- 1613 W Ainsworth Dr
- 41618 N Anthem Ridge Dr
- 40261 N La Cantera Dr
- 41624 N Anthem Ridge Dr
- 1626 W Morse Dr Unit 32
- 1610 W Owens Way Unit 32
- 40010 N Candlewyck Ln

