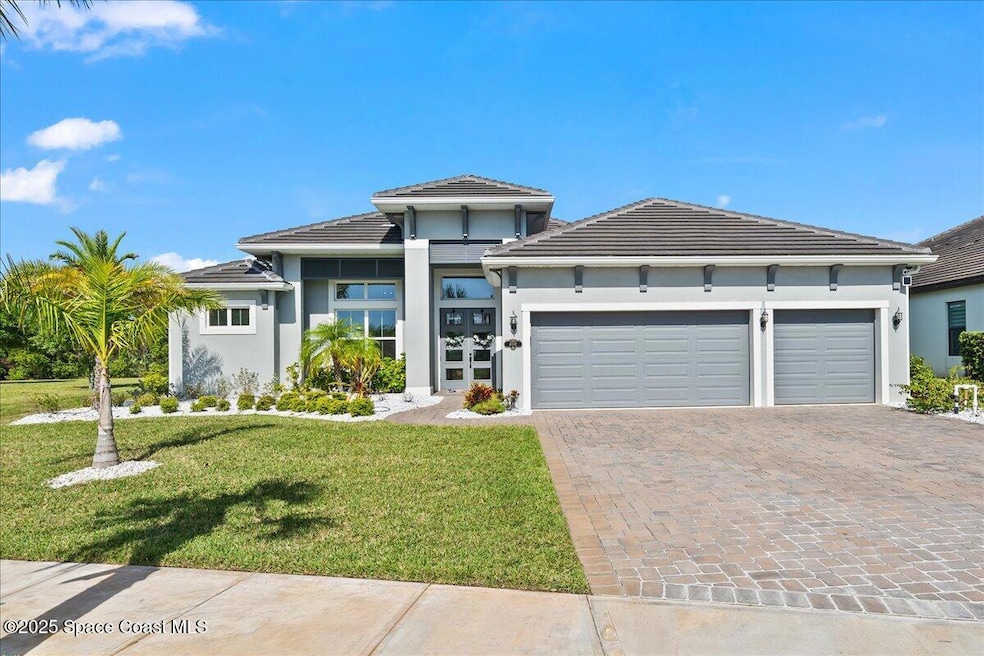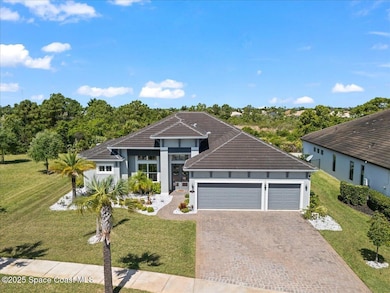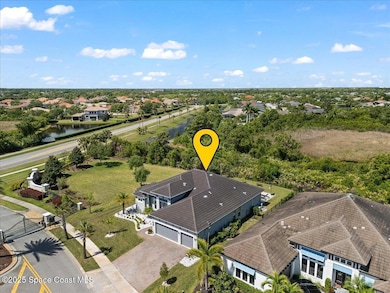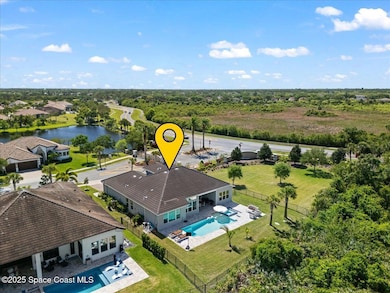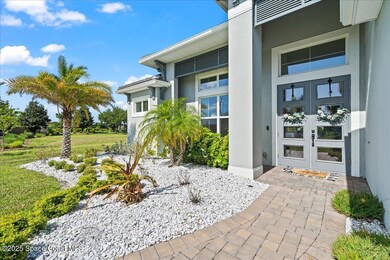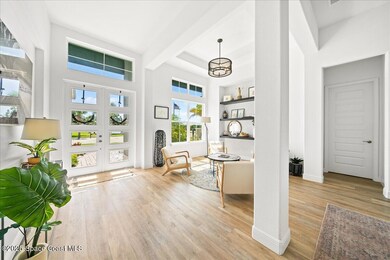
4092 Durksly Dr Melbourne, FL 32940
Suntree NeighborhoodEstimated payment $6,952/month
Highlights
- Heated In Ground Pool
- Gated Community
- Open Floorplan
- Longleaf Elementary School Rated A-
- Views of Preserve
- Wooded Lot
About This Home
Tucked w/ in the exclusive gates of St. Andrews Manor, this show-stopping pool home is the total package: custom, curated, and completely move-in ready. FT 3 spacious bdrms, 3 full baths, & an expansive flex space currently styled as a vibrant playroom, every inch of this home has been thoughtfully designed for both function & flair. Backing to a serene nature preserve w/ only one direct neighbor & lush community green space to the west, you'll enjoy rare privacy and uninterrupted views. Step inside to soaring ceilings, sun-drenched living areas, & a custom kitchen worthy of a magazine spread—complete w/ designer lighting, open shelving, and bespoke finishes. Built-in features elevate the sitting room & playroom, while bold wallpaper accents & upscale details throughout bring personality & polish. The open-concept layout flows seamlessly into your private outdoor oasis—complete w/ a stunning pool, spa, and oversized paver deck perfect for entertaining. Located in the heart of Suntree.
Home Details
Home Type
- Single Family
Est. Annual Taxes
- $6,944
Year Built
- Built in 2020
Lot Details
- 0.27 Acre Lot
- South Facing Home
- Wrought Iron Fence
- Front and Back Yard Sprinklers
- Wooded Lot
HOA Fees
- $106 Monthly HOA Fees
Parking
- 3 Car Garage
- Garage Door Opener
Property Views
- Views of Preserve
- Woods
- Pool
Home Design
- Block Exterior
- Stucco
Interior Spaces
- 2,583 Sq Ft Home
- 1-Story Property
- Open Floorplan
- Built-In Features
- Vaulted Ceiling
- Ceiling Fan
- Entrance Foyer
Kitchen
- Gas Oven
- Gas Cooktop
- Microwave
- Dishwasher
- Kitchen Island
- Disposal
Flooring
- Carpet
- Laminate
- Tile
Bedrooms and Bathrooms
- 4 Bedrooms
- Split Bedroom Floorplan
- Dual Closets
- Walk-In Closet
- 3 Full Bathrooms
- Separate Shower in Primary Bathroom
Laundry
- Dryer
- Washer
Pool
- Heated In Ground Pool
- Saltwater Pool
- Fence Around Pool
Outdoor Features
- Rear Porch
Schools
- Longleaf Elementary School
- Johnson Middle School
- Viera High School
Utilities
- Central Heating and Cooling System
- Tankless Water Heater
- Gas Water Heater
- Cable TV Available
Listing and Financial Details
- Assessor Parcel Number 26-36-26-01-0000a.0-0001.00
Community Details
Overview
- St Andrews Manor Association
- St Andrews Manor Subdivision
Security
- Gated Community
Map
Home Values in the Area
Average Home Value in this Area
Tax History
| Year | Tax Paid | Tax Assessment Tax Assessment Total Assessment is a certain percentage of the fair market value that is determined by local assessors to be the total taxable value of land and additions on the property. | Land | Improvement |
|---|---|---|---|---|
| 2023 | $6,852 | $538,160 | $0 | $0 |
| 2022 | $6,389 | $522,490 | $0 | $0 |
| 2021 | $5,833 | $438,790 | $0 | $0 |
| 2020 | $1,734 | $131,100 | $131,100 | $0 |
| 2019 | $1,885 | $138,000 | $138,000 | $0 |
| 2018 | $1,642 | $125,000 | $125,000 | $0 |
| 2017 | $1,470 | $25,000 | $0 | $0 |
| 2016 | $1,481 | $96,000 | $96,000 | $0 |
| 2015 | $277 | $17,000 | $17,000 | $0 |
Property History
| Date | Event | Price | Change | Sq Ft Price |
|---|---|---|---|---|
| 04/24/2025 04/24/25 | For Sale | $1,125,000 | +92.7% | $436 / Sq Ft |
| 11/06/2020 11/06/20 | Sold | $583,842 | -4.3% | $227 / Sq Ft |
| 03/24/2020 03/24/20 | Pending | -- | -- | -- |
| 02/03/2020 02/03/20 | For Sale | $609,990 | 0.0% | $237 / Sq Ft |
| 02/01/2020 02/01/20 | Pending | -- | -- | -- |
| 01/31/2020 01/31/20 | Price Changed | $609,990 | +3.4% | $237 / Sq Ft |
| 01/17/2020 01/17/20 | For Sale | $590,020 | -- | $229 / Sq Ft |
Deed History
| Date | Type | Sale Price | Title Company |
|---|---|---|---|
| Warranty Deed | $583,900 | Attorney |
Mortgage History
| Date | Status | Loan Amount | Loan Type |
|---|---|---|---|
| Open | $100,000 | New Conventional | |
| Open | $563,800 | VA |
Similar Homes in Melbourne, FL
Source: Space Coast MLS (Space Coast Association of REALTORS®)
MLS Number: 1044121
APN: 26-36-26-01-0000A.0-0001.00
- 5410 Calder Dr
- 4045 Waterloo Place
- 4117 Melrose Ct
- 3402 Durksly Dr
- 3933 Craigston St
- 3912 Durksly Dr
- 3882 Durksly Dr
- 3863 Craigston St
- 4026 Four Lakes Dr
- 3602 Durksly Dr
- 999 Fostoria Dr
- 3780 Fringetree Ln
- 4606 Four Lakes Dr
- 4402 Bowmore Place
- 1905 Ficus Point Dr
- 1532 Vestavia Cir
- 1009 Monticello Ct
- 1785 Ficus Point Dr
- 5334 Creekwood Dr
- 1015 Barclay Ct
