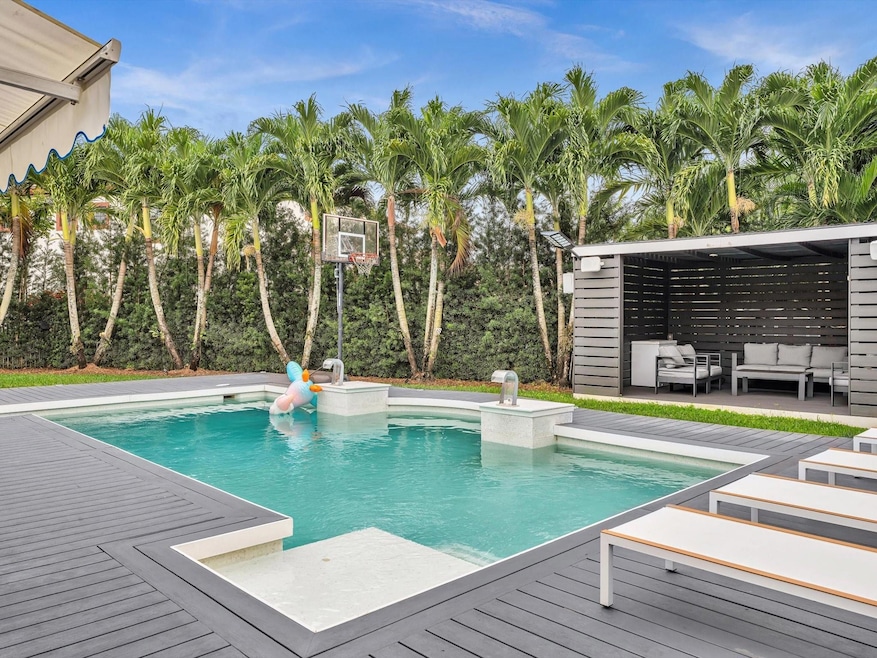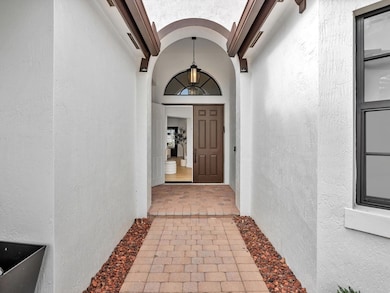
4092 NW 88th Terrace Hollywood, FL 33024
Estimated payment $12,034/month
Highlights
- Private Pool
- Gated Community
- Home fronts a canal
- Embassy Creek Elementary School Rated A
- 15,104 Sq Ft lot
- Deck
About This Home
Welcome to the exquisite resort style modern estate home offered fully furnished at ESTADA AT MONTERRA. Ideally designed for entertaining family & friends! situated on a ONE OF KIND oversized corner lot totaling 15,104 sq, This tropical oasis features 37 palm trees throughout the backyard, saltwater Pool, travertine decking, cabana, playground, outdoor dinning and patio area accompanied by a beautiful shaded pergola, all light up at the evening time. Inside you will enjoy the open concept floor plan with generous use of designer elements, 6.5 bedrooms 3 bathrooms. Stunning kitchen with an oversized island, new appliances. The Master Suite includes modern flooring, walk in closets. separate guest suite, 3 car garage 2 has been converted, impact windows and doors, zoned for A+ schools.
Home Details
Home Type
- Single Family
Est. Annual Taxes
- $22,992
Year Built
- Built in 2011
Lot Details
- 0.35 Acre Lot
- Home fronts a canal
- Southeast Facing Home
- Fenced
- Property is zoned A-1
HOA Fees
- $350 Monthly HOA Fees
Parking
- 3 Car Attached Garage
- Converted Garage
- Garage Door Opener
- Driveway
- Guest Parking
- On-Street Parking
Property Views
- Canal
- Garden
- Pool
Home Design
- Spanish Tile Roof
Interior Spaces
- 3,244 Sq Ft Home
- 1-Story Property
- Furnished
- Ceiling Fan
- Awning
- Blinds
- Formal Dining Room
- Den
- Screened Porch
- Utility Room
Kitchen
- Eat-In Kitchen
- Built-In Oven
- Electric Range
- Microwave
- Ice Maker
- Dishwasher
- Kitchen Island
- Disposal
Flooring
- Tile
- Vinyl
Bedrooms and Bathrooms
- 6 Main Level Bedrooms
- Closet Cabinetry
- Walk-In Closet
- 3 Full Bathrooms
Laundry
- Laundry Room
- Dryer
- Washer
Home Security
- Hurricane or Storm Shutters
- Impact Glass
Outdoor Features
- Private Pool
- Deck
- Shed
Schools
- Embassy Creek Elementary School
- Pioneer Middle School
- Cooper City High School
Utilities
- Central Heating and Cooling System
- Power Generator
- Cable TV Available
Listing and Financial Details
- Assessor Parcel Number 514104050550
Community Details
Overview
- Association fees include common area maintenance, cable TV, security
- Estada At Monterra Subdivision, Bonita Floorplan
Recreation
- Community Playground
Security
- Gated Community
Map
Home Values in the Area
Average Home Value in this Area
Tax History
| Year | Tax Paid | Tax Assessment Tax Assessment Total Assessment is a certain percentage of the fair market value that is determined by local assessors to be the total taxable value of land and additions on the property. | Land | Improvement |
|---|---|---|---|---|
| 2025 | $23,951 | $1,083,080 | $219,010 | $864,070 |
| 2024 | $24,789 | $1,083,080 | $219,010 | $864,070 |
| 2023 | $24,789 | $1,120,270 | $0 | $0 |
| 2022 | $22,021 | $1,018,430 | $151,040 | $867,390 |
| 2021 | $12,438 | $530,690 | $0 | $0 |
| 2020 | $12,271 | $523,370 | $0 | $0 |
| 2019 | $12,368 | $511,610 | $0 | $0 |
| 2018 | $12,170 | $502,080 | $0 | $0 |
| 2017 | $12,043 | $491,760 | $0 | $0 |
| 2016 | $11,697 | $481,650 | $0 | $0 |
| 2015 | $11,642 | $478,310 | $0 | $0 |
| 2014 | $11,839 | $474,520 | $0 | $0 |
| 2013 | -- | $451,750 | $150,990 | $300,760 |
Property History
| Date | Event | Price | Change | Sq Ft Price |
|---|---|---|---|---|
| 02/22/2025 02/22/25 | For Rent | $14,999 | 0.0% | -- |
| 02/21/2025 02/21/25 | For Sale | $1,750,000 | +54.2% | $539 / Sq Ft |
| 12/02/2021 12/02/21 | Sold | $1,135,000 | +0.9% | $386 / Sq Ft |
| 10/12/2021 10/12/21 | For Sale | $1,125,000 | -- | $382 / Sq Ft |
Deed History
| Date | Type | Sale Price | Title Company |
|---|---|---|---|
| Warranty Deed | $1,135,000 | Attorney | |
| Special Warranty Deed | $521,100 | North American Title Company | |
| Special Warranty Deed | $3,634,000 | Attorney |
Mortgage History
| Date | Status | Loan Amount | Loan Type |
|---|---|---|---|
| Open | $548,250 | New Conventional | |
| Closed | $472,115 | Credit Line Revolving | |
| Previous Owner | $451,000 | New Conventional | |
| Previous Owner | $172,475 | New Conventional | |
| Previous Owner | $50,000 | New Conventional | |
| Previous Owner | $416,840 | New Conventional |
Similar Homes in the area
Source: BeachesMLS (Greater Fort Lauderdale)
MLS Number: F10488122
APN: 51-41-04-05-0550
- 8771 NW 41st St
- 8752 NW 41st St
- 8727 NW 39th St
- 8715 NW 41st St
- 5711 SW 88th Terrace
- 3641 NW 87th Ave
- 3800 NW 91st Ave
- 8951 NW 34th St
- 4062 NW 85th Ave
- 4038 NW 85th Ave
- 3990 NW 85th Ave
- 4070 NW 85th Dr
- 4081 NW 85th Dr
- 9160 SW 56th St
- 8395 NW 38th St
- 9681 NW 39th Ct
- 8387 NW 38th St
- 9221 SW 55th Ct
- 4246 Cascada Cir
- 4184 Cascada Cir






