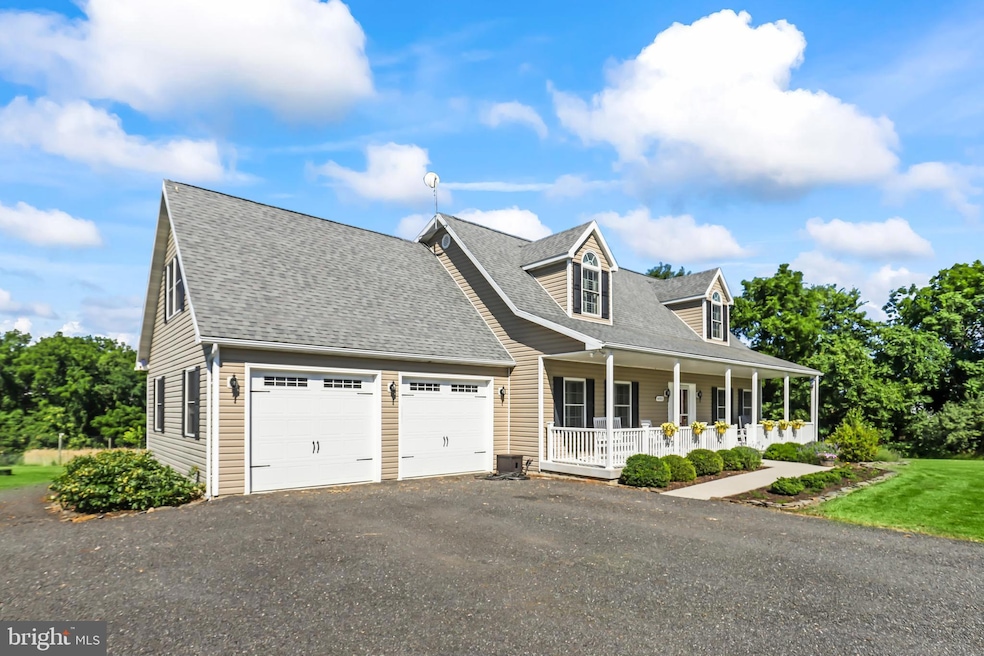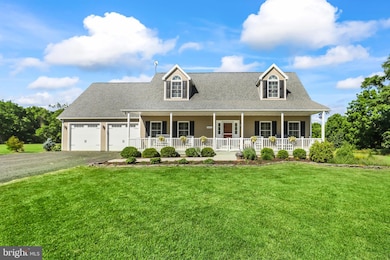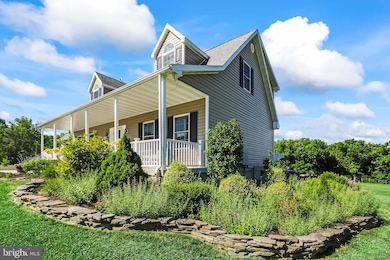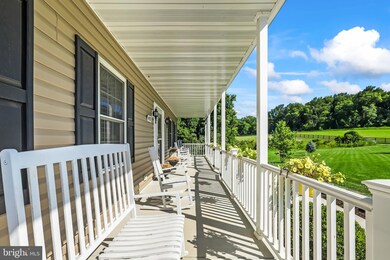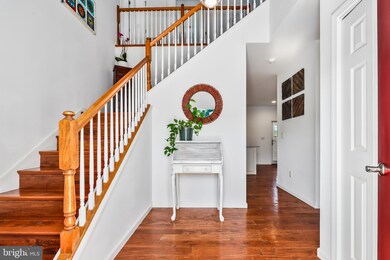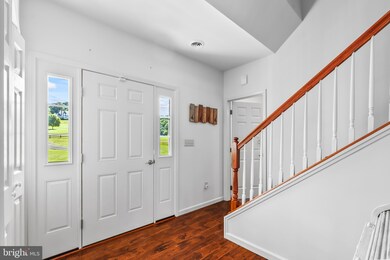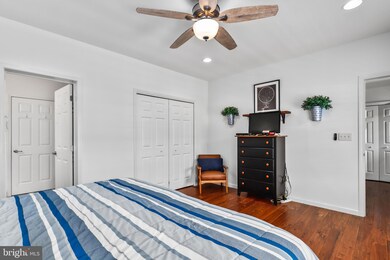
40923 Browns Ln Waterford, VA 20197
Highlights
- Panoramic View
- Colonial Architecture
- Solid Hardwood Flooring
- Waterford Elementary School Rated A-
- Deck
- No HOA
About This Home
As of September 2024This gem of a three acre property combines nature's beauty, amazing views and self sustainability with modern convenience and creature comforts into one beautiful package. Three perfectly graded acres feature an amazing garden/mini-farm with 8' fence and electric lines, which bears more than ten types of fruits plus nuts, raised vegetable beds, flowers, a chicken coop and more, along with a custom 3,300 sq ft three level home, built in 2017, which provides all of the amenities and creature comforts you would expect in today's day and age while remaining respectful of Waterford and its history. The home's various outdoor spaces provide several areas to enjoy your property rain or shine. *** The main level features nine foot ceilings and hickory hardwoods throughout. The kitchen features maple cabinets, granite countertops and a center island. A custom wall, designed specifically to hold a future double-sided gas fireplace (the gas hook up is already in place underneath), preserves the open concept feel while separating the dining and living areas. A bedroom and full bathroom with cherry cabinets on the main level make for a perfect in-law suite or for those that prefer main level living. A mud/laundry room and oversized two car garage with built-in workbench and shelving complete the main level. *** The upper level features the Primary Suite with a large walk-in-closet and Primary Bathroom. Two additional bedrooms each with their own walk-in-closets plus an unfinished bonus room/5th bedroom over the garage complete the upper level. *** The walk-up lower level with bathroom rough-in is ready for you to customize to your specific taste and needs. *** The outdoor areas include an inviting and covered full-width front porch, composite deck reinforced to handle a sunroom conversion plus a large patio. *** Other touches include... DIRECTV has been wired to most rooms; hot and cold water outdoor hose bibs next to garage; two zones of HVAC (upper zone replaced 2023); baseboard heaters in the bathrooms for those who prefer extra warm bathroom floors; two 200amp electrical panels; a Briggs and Stratton 22kw whole house generator; 500 gallon LP underground tank (fully owned) and more. *** Conventional septic and well. *** Situated on a private road with no HOA surrounded by only a few homes and dozens of acres of land. Within a few minutes to two wineries on Browns Ln and just a few more minutes to Waterford village.
Last Agent to Sell the Property
Danilo Bogdanovic
Redfin Corporation

Home Details
Home Type
- Single Family
Est. Annual Taxes
- $7,456
Year Built
- Built in 2017
Lot Details
- 3.02 Acre Lot
- Property is in very good condition
- Property is zoned AR1
Parking
- 2 Car Attached Garage
- 6 Driveway Spaces
- Front Facing Garage
- Garage Door Opener
Property Views
- Panoramic
- Woods
- Mountain
- Garden
Home Design
- Colonial Architecture
- Vinyl Siding
- Concrete Perimeter Foundation
Interior Spaces
- Property has 3 Levels
- Ceiling Fan
- Recessed Lighting
- Window Treatments
- Unfinished Basement
- Walk-Up Access
- Alarm System
Kitchen
- Stove
- Ice Maker
- Dishwasher
- Disposal
Flooring
- Solid Hardwood
- Carpet
- Tile or Brick
Bedrooms and Bathrooms
- Walk-In Closet
Laundry
- Dryer
- Washer
Outdoor Features
- Deck
- Patio
Utilities
- Air Source Heat Pump
- Back Up Electric Heat Pump System
- Water Treatment System
- Well
- Electric Water Heater
- Septic Tank
- Satellite Dish
Community Details
- No Home Owners Association
- Built by Homes by Keystone
Listing and Financial Details
- Tax Lot 5
- Assessor Parcel Number 264189012000
Map
Home Values in the Area
Average Home Value in this Area
Property History
| Date | Event | Price | Change | Sq Ft Price |
|---|---|---|---|---|
| 09/24/2024 09/24/24 | Sold | $919,000 | 0.0% | $400 / Sq Ft |
| 07/26/2024 07/26/24 | Price Changed | $919,000 | -2.1% | $400 / Sq Ft |
| 06/27/2024 06/27/24 | For Sale | $939,000 | -- | $409 / Sq Ft |
Tax History
| Year | Tax Paid | Tax Assessment Tax Assessment Total Assessment is a certain percentage of the fair market value that is determined by local assessors to be the total taxable value of land and additions on the property. | Land | Improvement |
|---|---|---|---|---|
| 2024 | $7,457 | $862,030 | $325,200 | $536,830 |
| 2023 | $7,106 | $812,170 | $290,200 | $521,970 |
| 2022 | $6,274 | $704,980 | $220,200 | $484,780 |
| 2021 | $5,918 | $603,850 | $180,200 | $423,650 |
| 2020 | $5,776 | $558,080 | $180,200 | $377,880 |
| 2019 | $5,647 | $540,390 | $180,200 | $360,190 |
| 2018 | $5,720 | $527,180 | $180,200 | $346,980 |
| 2017 | $2,027 | $551,460 | $180,200 | $371,260 |
| 2016 | $2,063 | $180,200 | $0 | $0 |
| 2015 | $2,045 | $0 | $0 | $0 |
| 2014 | $1,995 | $0 | $0 | $0 |
Mortgage History
| Date | Status | Loan Amount | Loan Type |
|---|---|---|---|
| Open | $919,000 | VA | |
| Previous Owner | $125,000 | Credit Line Revolving | |
| Previous Owner | $510,000 | Stand Alone Refi Refinance Of Original Loan | |
| Previous Owner | $473,000 | New Conventional | |
| Previous Owner | $461,648 | Credit Line Revolving |
Deed History
| Date | Type | Sale Price | Title Company |
|---|---|---|---|
| Warranty Deed | $919,000 | Stewart Title | |
| Special Warranty Deed | $562,441 | Nvr Settlement Services Inc | |
| Warranty Deed | $175,000 | Rgs Title Llc | |
| Deed | $316,050 | -- |
Similar Homes in Waterford, VA
Source: Bright MLS
MLS Number: VALO2074048
APN: 264-18-9012
- 15870 Old Waterford Rd
- 15097 Barlow Dr
- 15064 Barlow Dr
- 15058 Bankfield Dr
- 15140 Loyalty Rd
- 41185 Canter Ln
- 41486 Daleview Ln
- 40959 Pacer Ln
- 41729 Wakehurst Place
- 40162 Main St
- 15570 Second St
- 40149 Main St
- 40139 Main St
- 16013 Garriland Dr
- 16319 Hunter Place
- 41597 Swiftwater Dr
- 42037 Heaters Island Ct
- 20.17 Acres Hedgeland Ln
- 41741 Raspberry Dr
- 39695 Charles Henry Place
