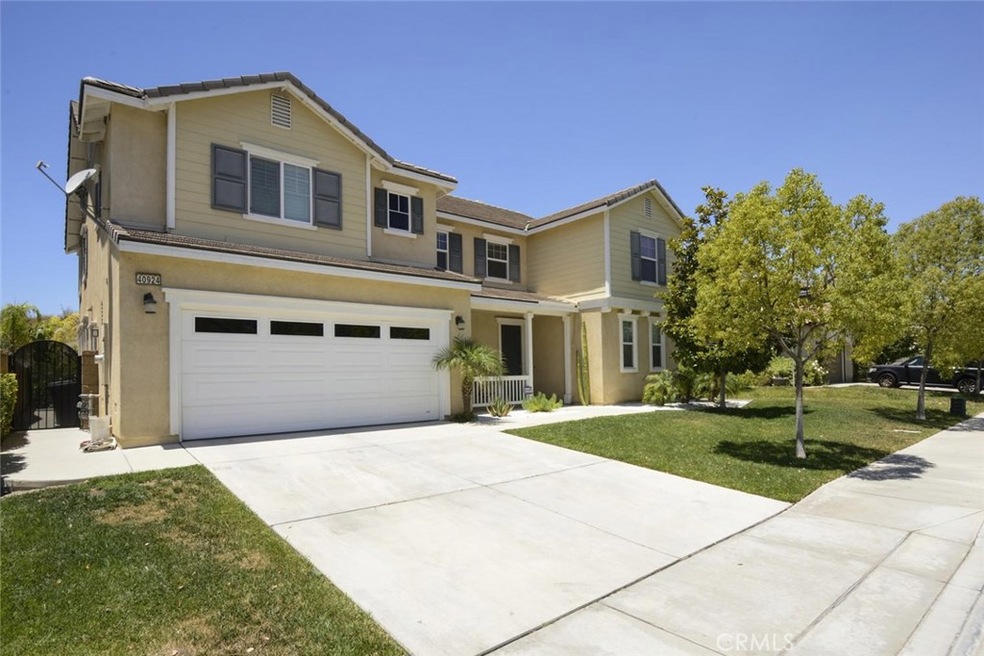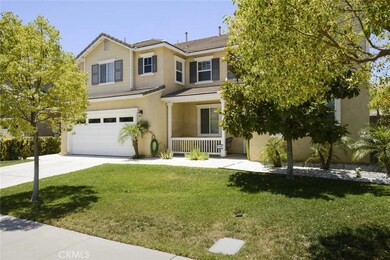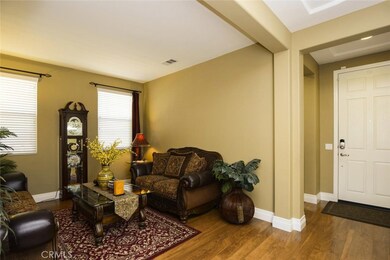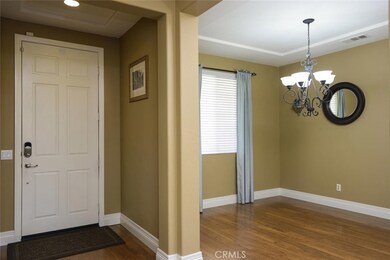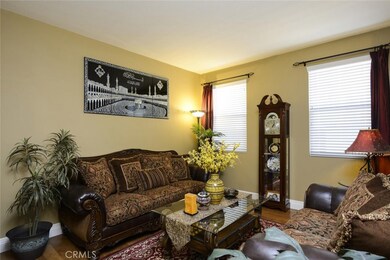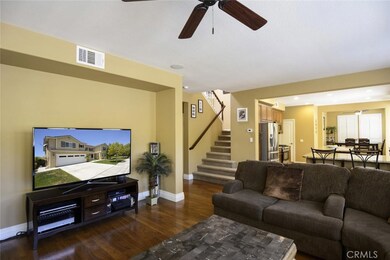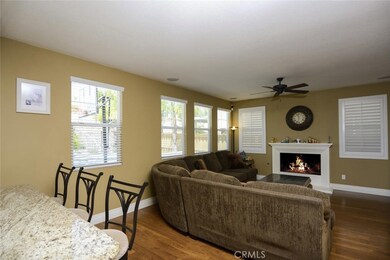
40924 Diana Ln Lake Elsinore, CA 92532
Lake Elsinore Hills NeighborhoodHighlights
- Heated In Ground Pool
- Wood Flooring
- Loft
- Traditional Architecture
- Main Floor Bedroom
- High Ceiling
About This Home
As of May 2022Beautiful 5 bedroom + loft, 3 bath Salt water POOL home for sale in Lake Elsinore. Located in the coveted Rosetta Canyon community, this elegant home is over 3500 square feet! There is a convenient downstairs bedroom and full bath. Also downstairs is a formal living room, a formal dining room, and butlers pantry. The chef's kitchen has tile set on the diagonal, slab granite, recessed lights, and newer appliances. The kitchen is open to the inviting family room, which features a fireplace for chilly evenings. Upstairs you'll love the loft, and spacious master bedroom with retreat area and full bath. The master bath has his and hers closets, 2 vanities and a separate oval soaking tub. The remaining roomy bedrooms upstairs share another bath. The private backyard is an entertainers delight, with a pool, spa, and covered Alumawood® patio on stamped concrete. Recently upgrades include wood flooring with upgraded baseboards in living room, dining room, and family room. Other upgrades include shutters, ceiling fans, and surround sound. Yes, there is a 3 car garage, too. Rosetta Canyon is just minutes from shopping, dining, and entertainment. Rosetta Canyon has Lake Elsinore’s newest fire station, as well as a top ranked elementary school. The many community amenities include a 23-acre park that features a baseball field, tennis courts, basketball courts and a dog park. There is also a tot lot and a picnic area with barbeque facilities and picnic tables. Plan your visit today!
Last Buyer's Agent
Gerson Duarte
Nest Seekers License #01963959
Home Details
Home Type
- Single Family
Est. Annual Taxes
- $12,416
Year Built
- Built in 2007
Lot Details
- 6,098 Sq Ft Lot
- Landscaped
- Lawn
- Back and Front Yard
- Property is zoned R-R
HOA Fees
- $105 Monthly HOA Fees
Parking
- 3 Car Attached Garage
- Tandem Parking
Home Design
- Traditional Architecture
Interior Spaces
- 3,504 Sq Ft Home
- 2-Story Property
- High Ceiling
- Ceiling Fan
- Family Room with Fireplace
- Loft
- Neighborhood Views
- Granite Countertops
- Laundry Room
Flooring
- Wood
- Carpet
- Tile
- Vinyl
Bedrooms and Bathrooms
- 5 Bedrooms | 1 Main Level Bedroom
- 3 Full Bathrooms
- Soaking Tub
- Separate Shower
Pool
- Heated In Ground Pool
- Heated Spa
- In Ground Spa
Additional Features
- Covered patio or porch
- Central Heating and Cooling System
Listing and Financial Details
- Tax Lot 39
- Tax Tract Number 31792
- Assessor Parcel Number 347540016
Community Details
Overview
- Avalon Management Association, Phone Number (951) 244-0048
Recreation
- Community Playground
- Community Pool
Map
Home Values in the Area
Average Home Value in this Area
Property History
| Date | Event | Price | Change | Sq Ft Price |
|---|---|---|---|---|
| 05/27/2022 05/27/22 | Sold | $650,000 | -2.3% | $187 / Sq Ft |
| 05/09/2022 05/09/22 | Pending | -- | -- | -- |
| 04/28/2022 04/28/22 | Price Changed | $665,000 | -5.0% | $191 / Sq Ft |
| 03/30/2022 03/30/22 | Price Changed | $699,900 | +2.9% | $201 / Sq Ft |
| 03/20/2022 03/20/22 | For Sale | $680,000 | +46.3% | $195 / Sq Ft |
| 09/06/2019 09/06/19 | Sold | $464,900 | 0.0% | $133 / Sq Ft |
| 08/22/2019 08/22/19 | Pending | -- | -- | -- |
| 06/21/2019 06/21/19 | For Sale | $464,900 | +5.7% | $133 / Sq Ft |
| 08/15/2017 08/15/17 | Sold | $440,000 | 0.0% | $126 / Sq Ft |
| 07/09/2017 07/09/17 | Price Changed | $440,000 | -2.2% | $126 / Sq Ft |
| 06/20/2017 06/20/17 | For Sale | $450,000 | -- | $128 / Sq Ft |
Tax History
| Year | Tax Paid | Tax Assessment Tax Assessment Total Assessment is a certain percentage of the fair market value that is determined by local assessors to be the total taxable value of land and additions on the property. | Land | Improvement |
|---|---|---|---|---|
| 2023 | $12,416 | $663,000 | $81,600 | $581,400 |
| 2022 | $9,454 | $479,108 | $82,444 | $396,664 |
| 2021 | $9,402 | $469,715 | $80,828 | $388,887 |
| 2020 | $9,214 | $464,900 | $80,000 | $384,900 |
| 2019 | $8,889 | $448,800 | $81,600 | $367,200 |
| 2018 | $8,715 | $440,000 | $80,000 | $360,000 |
| 2017 | $8,115 | $390,000 | $137,000 | $253,000 |
| 2016 | $7,588 | $355,000 | $125,000 | $230,000 |
| 2015 | $7,540 | $354,000 | $124,000 | $230,000 |
| 2014 | $7,047 | $323,000 | $113,000 | $210,000 |
Mortgage History
| Date | Status | Loan Amount | Loan Type |
|---|---|---|---|
| Previous Owner | $424,016 | VA | |
| Previous Owner | $297,550 | New Conventional | |
| Previous Owner | $40,000 | Credit Line Revolving | |
| Previous Owner | $359,950 | Purchase Money Mortgage |
Deed History
| Date | Type | Sale Price | Title Company |
|---|---|---|---|
| Grant Deed | $465,000 | Ticor Title | |
| Grant Deed | $440,000 | First American Title Company | |
| Corporate Deed | $360,000 | North American Title Company | |
| Grant Deed | -- | North American Title Company |
Similar Homes in Lake Elsinore, CA
Source: California Regional Multiple Listing Service (CRMLS)
MLS Number: IG17139376
APN: 347-540-016
- 40932 Whitehall St
- 41100 Hatton Garden Ct
- 40994 Bankhall St
- 41107 Portia St
- 28971 Allan St
- 41022 Sunsprite St
- 41022 Crimson Pillar Ln
- 41516 Red Car Dr
- 41033 Sunsprite St
- 41518 Red Car Dr
- 41530 Red Car Dr
- 41524 Red Car Dr
- 39651 Strada Gabrille
- 39580 Strada Pozzo
- 0 Camino Del Norte
- 0 Dexter Ave Unit SW24002012
- 45141 Kingbird Ln
- 0 Liberty Ln
- 18365 Honey Ln
- 18382 Oleander Ave
