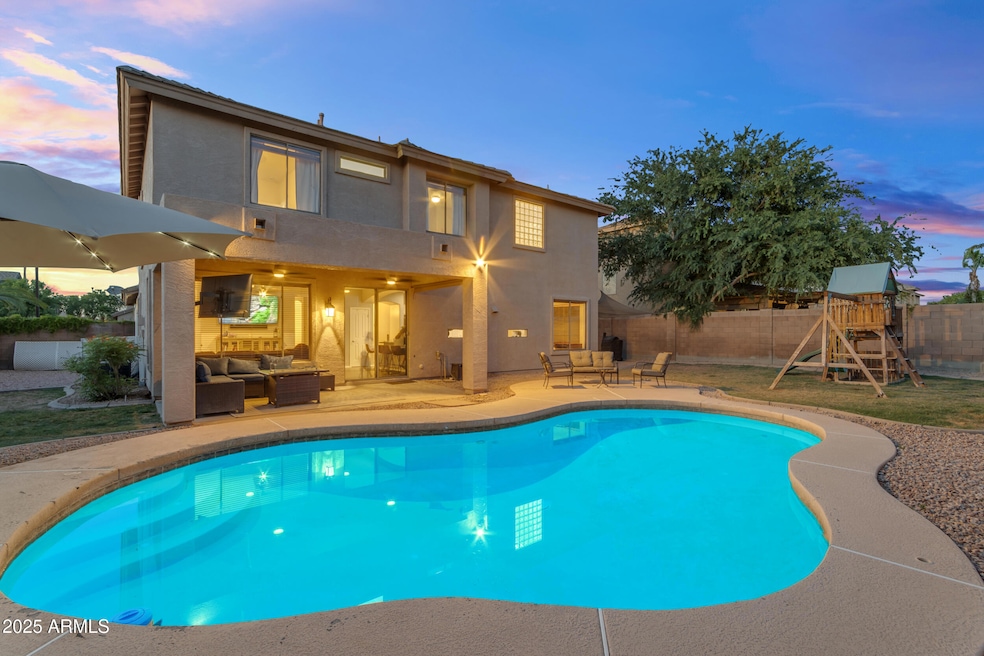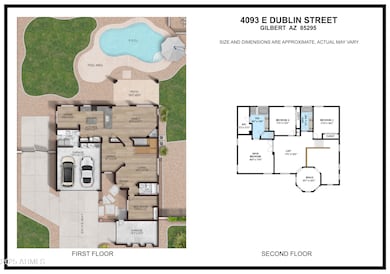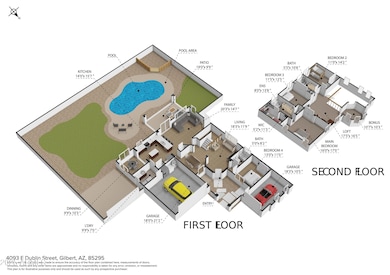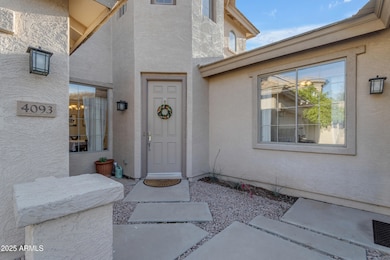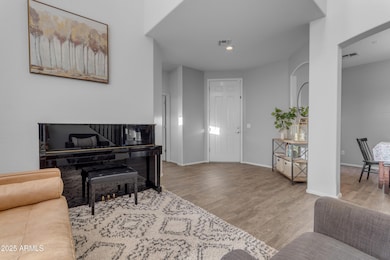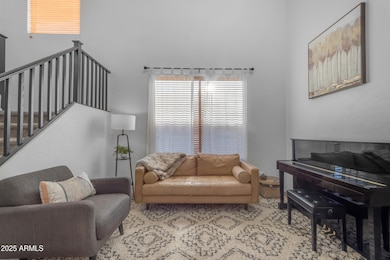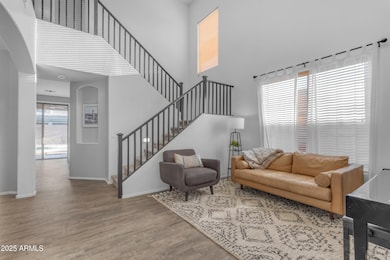
4093 E Dublin St Gilbert, AZ 85295
Higley NeighborhoodEstimated payment $4,075/month
Highlights
- Play Pool
- RV Gated
- Santa Barbara Architecture
- Gateway Pointe Elementary School Rated A-
- Vaulted Ceiling
- 4-minute walk to Ashley Heights Park
About This Home
Welcome to this stunning 5-bedroom, 3-bathroom home located in the highly desirable Ashley Heights community, Gilbert. From the moment you arrive, you'll feel right at home and with so much to love, you may never want to leave! Step inside to find a thoughtfully designed layout featuring a formal dining room, a bright eat-in kitchen, and a large open-concept kitchen perfect for entertaining. One bedroom & Bath down makes for perfect guest suite/office. The kitchen shines with white cabinetry, a spacious island, and stainless steel appliances, making it as functional as it is beautiful. Generously sized bedrooms, including a relaxing master suite, this home offers both comfort and flexibility for families of all sizes. The 3-car garage provides ample space for vehicles, storage, or even your weekend toys. Located in a welcoming neighborhood with easy access to shopping, dining, parks, and freeways, this home truly checks all the boxes. Don't miss your chance to own this gem.
Listing Agent
Weichert, Realtors - Courtney Valleywide Brokerage Phone: 480-705-9600 License #BR008293000

Open House Schedule
-
Saturday, April 26, 202510:00 am to 3:00 pm4/26/2025 10:00:00 AM +00:004/26/2025 3:00:00 PM +00:00TimAdd to Calendar
-
Sunday, April 27, 20251:00 to 3:00 pm4/27/2025 1:00:00 PM +00:004/27/2025 3:00:00 PM +00:00RandyAdd to Calendar
Home Details
Home Type
- Single Family
Est. Annual Taxes
- $2,324
Year Built
- Built in 2003
Lot Details
- 9,000 Sq Ft Lot
- Desert faces the front of the property
- Block Wall Fence
HOA Fees
- $58 Monthly HOA Fees
Parking
- 2 Open Parking Spaces
- 3 Car Garage
- Tandem Parking
- RV Gated
Home Design
- Santa Barbara Architecture
- Wood Frame Construction
- Tile Roof
- Stucco
Interior Spaces
- 2,640 Sq Ft Home
- 2-Story Property
- Vaulted Ceiling
- Ceiling Fan
- Double Pane Windows
- Living Room with Fireplace
- Washer and Dryer Hookup
Kitchen
- Gas Cooktop
- Built-In Microwave
- Kitchen Island
- Granite Countertops
Flooring
- Carpet
- Tile
Bedrooms and Bathrooms
- 5 Bedrooms
- Primary Bathroom is a Full Bathroom
- 3 Bathrooms
- Dual Vanity Sinks in Primary Bathroom
- Bathtub With Separate Shower Stall
Outdoor Features
- Play Pool
- Playground
Schools
- Gateway Pointe Elementary
- Higley High School
Utilities
- Cooling Available
- Heating System Uses Natural Gas
- High Speed Internet
- Cable TV Available
Listing and Financial Details
- Tax Lot 74
- Assessor Parcel Number 304-38-094
Community Details
Overview
- Association fees include ground maintenance
- Ashley Heights Association, Phone Number (602) 957-9191
- Built by Shea Homes
- Ashley Heights Subdivision, Guest Bedroom 1St Fl Floorplan
Recreation
- Tennis Courts
- Racquetball
- Community Playground
- Bike Trail
Map
Home Values in the Area
Average Home Value in this Area
Tax History
| Year | Tax Paid | Tax Assessment Tax Assessment Total Assessment is a certain percentage of the fair market value that is determined by local assessors to be the total taxable value of land and additions on the property. | Land | Improvement |
|---|---|---|---|---|
| 2025 | $2,324 | $31,438 | -- | -- |
| 2024 | $2,550 | $29,941 | -- | -- |
| 2023 | $2,550 | $46,130 | $9,220 | $36,910 |
| 2022 | $2,438 | $37,250 | $7,450 | $29,800 |
| 2021 | $2,503 | $33,350 | $6,670 | $26,680 |
| 2020 | $2,548 | $31,670 | $6,330 | $25,340 |
| 2019 | $2,886 | $28,680 | $5,730 | $22,950 |
| 2018 | $2,796 | $27,080 | $5,410 | $21,670 |
| 2017 | $2,701 | $26,070 | $5,210 | $20,860 |
| 2016 | $2,676 | $26,220 | $5,240 | $20,980 |
| 2015 | $2,402 | $24,230 | $4,840 | $19,390 |
Property History
| Date | Event | Price | Change | Sq Ft Price |
|---|---|---|---|---|
| 04/23/2025 04/23/25 | For Sale | $684,990 | +63.1% | $259 / Sq Ft |
| 01/31/2020 01/31/20 | Sold | $420,000 | +2.5% | $159 / Sq Ft |
| 01/03/2020 01/03/20 | Price Changed | $409,900 | -2.4% | $155 / Sq Ft |
| 12/06/2019 12/06/19 | Price Changed | $419,900 | -0.7% | $159 / Sq Ft |
| 12/02/2019 12/02/19 | Price Changed | $422,900 | -0.5% | $160 / Sq Ft |
| 11/15/2019 11/15/19 | For Sale | $424,900 | 0.0% | $161 / Sq Ft |
| 06/15/2015 06/15/15 | Rented | $2,095 | -4.6% | -- |
| 06/13/2015 06/13/15 | Under Contract | -- | -- | -- |
| 05/19/2015 05/19/15 | For Rent | $2,195 | -- | -- |
Deed History
| Date | Type | Sale Price | Title Company |
|---|---|---|---|
| Warranty Deed | $420,000 | First Arizona Title Agency | |
| Interfamily Deed Transfer | -- | None Available | |
| Interfamily Deed Transfer | -- | None Available | |
| Special Warranty Deed | $265,000 | Clear Title Agency Of Arizon | |
| Trustee Deed | $236,080 | First American Title | |
| Interfamily Deed Transfer | -- | Guaranty Title Agency | |
| Interfamily Deed Transfer | -- | Guaranty Title Agency | |
| Warranty Deed | $418,000 | Guaranty Title Agency | |
| Warranty Deed | $227,711 | First American Title Ins Co | |
| Warranty Deed | -- | First American Title Ins Co |
Mortgage History
| Date | Status | Loan Amount | Loan Type |
|---|---|---|---|
| Open | $393,500 | New Conventional | |
| Closed | $399,000 | New Conventional | |
| Previous Owner | $244,154 | FHA | |
| Previous Owner | $260,200 | FHA | |
| Previous Owner | $334,400 | Purchase Money Mortgage | |
| Previous Owner | $83,600 | Purchase Money Mortgage | |
| Previous Owner | $100,000 | Credit Line Revolving | |
| Previous Owner | $36,000 | Stand Alone Second | |
| Previous Owner | $192,050 | New Conventional |
Similar Homes in Gilbert, AZ
Source: Arizona Regional Multiple Listing Service (ARMLS)
MLS Number: 6855977
APN: 304-38-094
- 4117 E Dublin St
- 1727 S Follett Way
- 4130 E Megan St
- 1578 S Sabino Ct
- 1669 S Wallrade Ln
- 1685 S Wallrade Ln
- 4109 E Del Rio St
- 1926 S Longspur Ln
- 3947 E Constitution Dr
- 3879 E Harrison St
- 3841 E Oxford Ln
- 3871 E Harrison St
- 3841 E Patrick St
- 1876 S Huish Dr
- 4064 E Gail Ct
- 3814 E Liberty Ln
- 1531 S Owl Dr
- 4257 E Orchid Ln
- 3843 E Loma Vista St
- 1382 S Sabino Dr Unit 352
