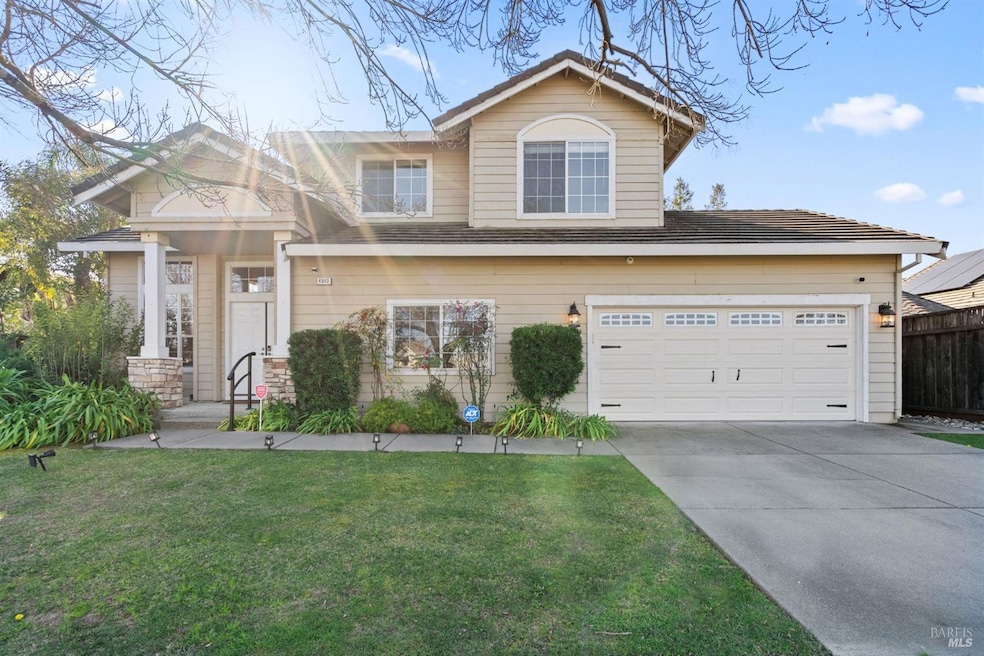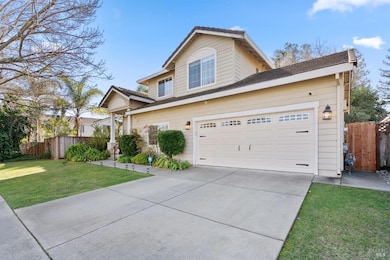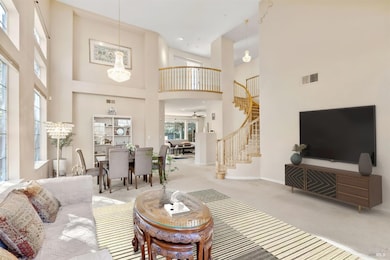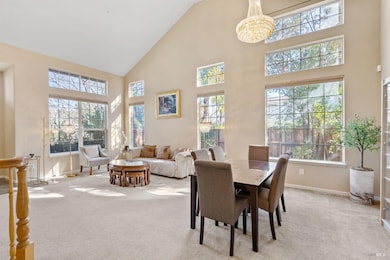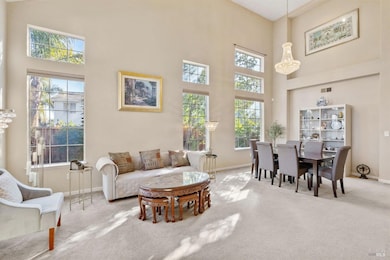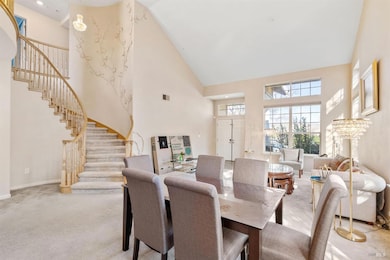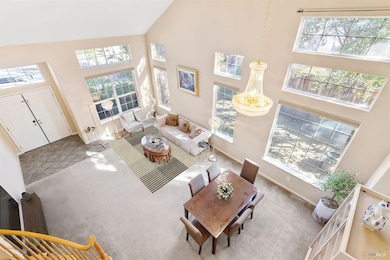
4093 Jefferson St Napa, CA 94558
Springwood Estates NeighborhoodEstimated payment $7,298/month
Highlights
- Solar Power System
- Cathedral Ceiling
- Breakfast Area or Nook
- Mountain View
- Main Floor Bedroom
- Enclosed Parking
About This Home
Highly coveted floor plan with 5th bedroom and full bath at ground floor. (Explore ADU expansion opportunities on this larger lot). Upon entering this home, you'll be welcomed by a spacious, open floor plan, accentuated by soaring cathedral ceilings and bathed in natural light. The inviting family room, complete with a cozy fireplace, provides an ideal retreat for cool winter evenings. For the culinary enthusiast, the newly updated kitchen is a dream come true ideal for crafting memorable meals and entertaining loved ones. Ascend to the upper level, where the expansive primary suite awaits. A large walk-in closet provides ample space and the en-suite bath, complete with a stall shower and soaking tub will become your personal sanctuary for relaxation. Three additional bedrooms and a full bathroom complete this floor. Hop over the dry creek bridge from the covered deck and walk the expansive and serene backyard. Take in what spring bloom will feel like here under the privacy of the mature trees. Additional highlights include a large side-yard ideal for raised herbs and vegetable beds, newly installed solar panels, A/C system, fire sprinklers and a spacious two-car garage with a Tesla charger and an adjacent additional large game room. Ideally located near Parks & Schools.
Home Details
Home Type
- Single Family
Est. Annual Taxes
- $14,036
Year Built
- Built in 1995 | Remodeled
Parking
- 2 Car Attached Garage
- 2 Open Parking Spaces
- Enclosed Parking
- Electric Vehicle Home Charger
- Front Facing Garage
- Garage Door Opener
- Guest Parking
Interior Spaces
- 2,959 Sq Ft Home
- 2-Story Property
- Cathedral Ceiling
- Ceiling Fan
- Family Room with Fireplace
- Family Room Off Kitchen
- Mountain Views
- Fire Suppression System
Kitchen
- Breakfast Area or Nook
- Kitchen Island
Bedrooms and Bathrooms
- Main Floor Bedroom
- Primary Bedroom Upstairs
- 3 Full Bathrooms
Laundry
- Laundry closet
- Dryer
- Washer
Additional Features
- Solar Power System
- Covered Deck
- 9,148 Sq Ft Lot
- Central Heating and Cooling System
Listing and Financial Details
- Assessor Parcel Number 038-224-010-000
Map
Home Values in the Area
Average Home Value in this Area
Tax History
| Year | Tax Paid | Tax Assessment Tax Assessment Total Assessment is a certain percentage of the fair market value that is determined by local assessors to be the total taxable value of land and additions on the property. | Land | Improvement |
|---|---|---|---|---|
| 2023 | $14,036 | $1,173,000 | $498,780 | $674,220 |
| 2022 | $12,222 | $1,019,472 | $410,312 | $609,160 |
| 2021 | $12,050 | $999,483 | $402,267 | $597,216 |
| 2020 | $11,155 | $917,500 | $325,000 | $592,500 |
| 2019 | $11,137 | $917,500 | $325,000 | $592,500 |
| 2018 | $11,586 | $950,825 | $382,684 | $568,141 |
| 2017 | $9,866 | $800,000 | $320,000 | $480,000 |
| 2016 | $9,262 | $745,529 | $300,346 | $445,183 |
| 2015 | $8,063 | $677,754 | $273,042 | $404,712 |
| 2014 | $7,408 | $616,140 | $248,220 | $367,920 |
Property History
| Date | Event | Price | Change | Sq Ft Price |
|---|---|---|---|---|
| 04/02/2025 04/02/25 | Price Changed | $1,098,000 | -8.3% | $371 / Sq Ft |
| 03/28/2025 03/28/25 | Price Changed | $1,198,000 | -7.7% | $405 / Sq Ft |
| 03/08/2025 03/08/25 | Price Changed | $1,298,000 | -7.2% | $439 / Sq Ft |
| 03/07/2025 03/07/25 | Price Changed | $1,398,000 | -5.2% | $472 / Sq Ft |
| 01/31/2025 01/31/25 | For Sale | $1,475,000 | +28.3% | $498 / Sq Ft |
| 05/19/2022 05/19/22 | Sold | $1,150,000 | 0.0% | $406 / Sq Ft |
| 05/16/2022 05/16/22 | Pending | -- | -- | -- |
| 04/11/2022 04/11/22 | For Sale | $1,150,000 | -- | $406 / Sq Ft |
Deed History
| Date | Type | Sale Price | Title Company |
|---|---|---|---|
| Deed | -- | Wfg National Title | |
| Grant Deed | $1,150,000 | Wfg National Title | |
| Interfamily Deed Transfer | -- | None Available | |
| Grant Deed | $807,500 | Cornerstone Title Co | |
| Grant Deed | $315,000 | First American Title |
Mortgage History
| Date | Status | Loan Amount | Loan Type |
|---|---|---|---|
| Open | $825,000 | New Conventional | |
| Previous Owner | $450,000 | New Conventional | |
| Previous Owner | $457,500 | Adjustable Rate Mortgage/ARM | |
| Previous Owner | $500,000 | New Conventional | |
| Previous Owner | $592,500 | Purchase Money Mortgage | |
| Previous Owner | $420,300 | Credit Line Revolving | |
| Previous Owner | $75,000 | Credit Line Revolving | |
| Previous Owner | $267,750 | No Value Available |
Similar Homes in Napa, CA
Source: San Francisco Association of REALTORS® MLS
MLS Number: 325007855
APN: 038-224-010
- 3982 Lucero St
- 1672 San Vicente Ave
- 4032 Wisteria Way
- 1583 Virginia Way
- 155 Moss Ln
- 4410 Jefferson Ct
- 1779 Monarch Dr
- 337 Reed Cir
- 1906 Wise Ave
- 4465 Meadowlark Dr
- 4078 Encina Dr
- 4485 Moffitt Dr
- 3817 Yosemite St
- 4501 Jefferson St
- 167 Wingard Cir
- 3936 Pall Mall Ct
- 4123 Maher St
- 1 Hacienda Dr
- 3967 Raleigh St
- 18 Hacienda Dr
