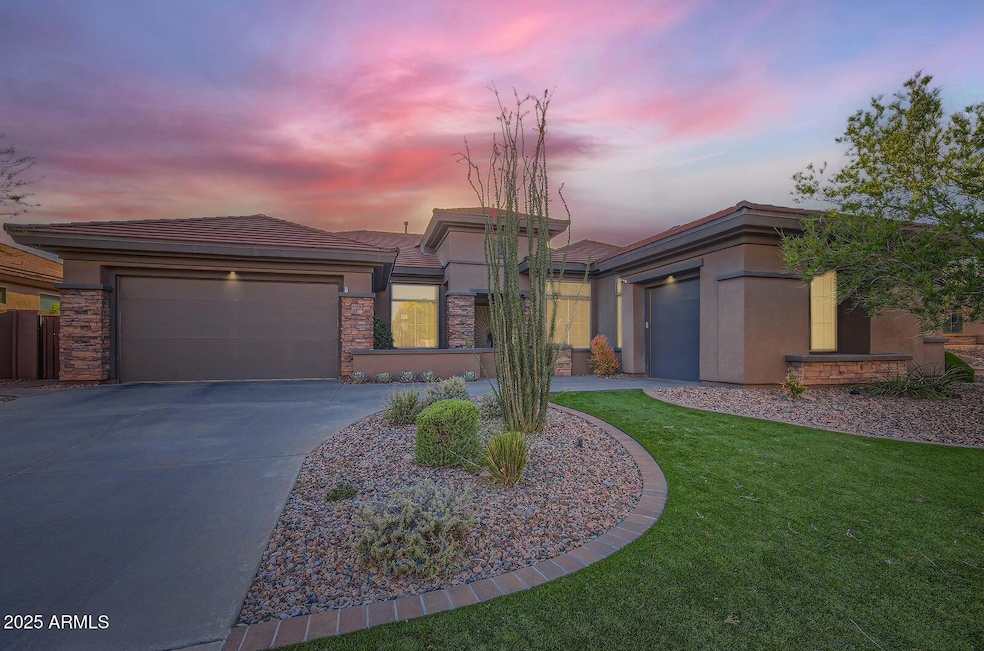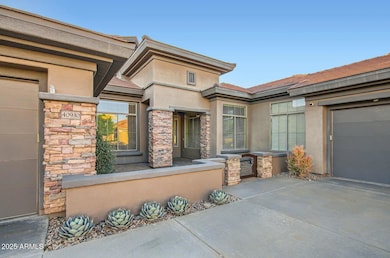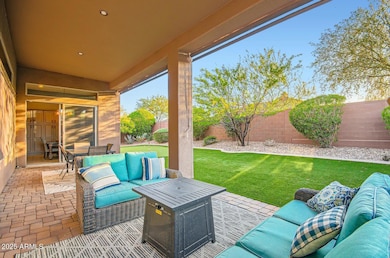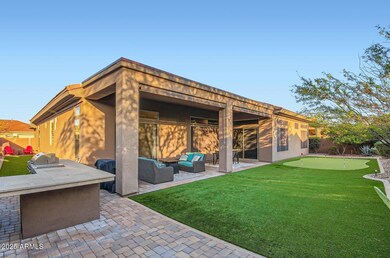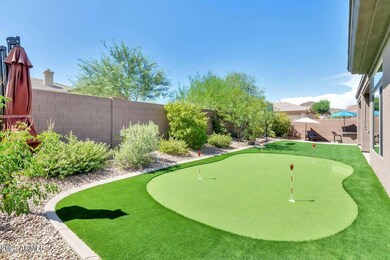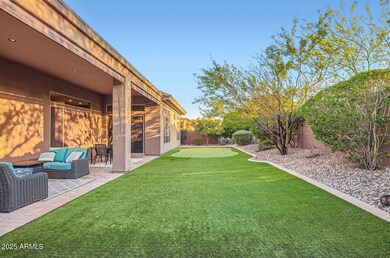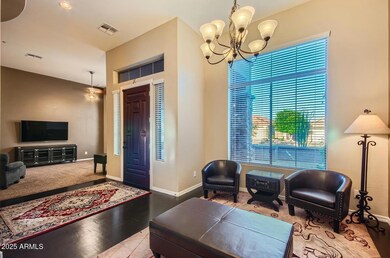
40930 N Lambert Trail Phoenix, AZ 85086
Estimated payment $5,387/month
Highlights
- Golf Course Community
- Fitness Center
- Two Primary Bathrooms
- Diamond Canyon Elementary School Rated A-
- Gated with Attendant
- Clubhouse
About This Home
**BUYER INCENTIVE!** Receive a **$10,000 concession** for rate buy-down or or help with closing costs! Nestled in the prestigious Anthem Country Club, this meticulously maintained 4-bedroom, 3.5-bathroom home is an absolute standout. Designed for both relaxation and entertainment, the backyard is a true retreat—featuring expansive covered patio, built-in BBQ island complete with burner and fridge, putting green and mature landscaping, PLUS the watering system has been completed updated! Inside, the sought-after Sonoran floorpan offers formal living and dining areas, a spacious family room, and a versatile bonus room - perfect for work or play. Rich wood flooring and tile add warmth and elegance throughout. The stylish kitchen boasts updated soft gray cabinetry, granite countertops, sliding shelves, and stainless steel appliances. The 3-car garage is just as impressive, featuring epoxy-coated floor, built-in cabinets, and an electric car charge. Life in Anthem Country Club means enjoying; guard-gated security, two championship golf courses, a state-of-the-art fitness center, resort-style pools, pickleball, tennis, and so much more. Don't miss this incredible opportunity to own a piece of paradise!
Home Details
Home Type
- Single Family
Est. Annual Taxes
- $4,094
Year Built
- Built in 2004
Lot Details
- 0.25 Acre Lot
- Desert faces the front and back of the property
- Block Wall Fence
- Artificial Turf
- Corner Lot
- Front and Back Yard Sprinklers
- Sprinklers on Timer
- Private Yard
HOA Fees
- $586 Monthly HOA Fees
Parking
- 5 Open Parking Spaces
- 3 Car Garage
- Golf Cart Garage
Home Design
- Wood Frame Construction
- Tile Roof
- Stone Exterior Construction
- Stucco
Interior Spaces
- 3,304 Sq Ft Home
- 1-Story Property
- Ceiling height of 9 feet or more
- Ceiling Fan
- Gas Fireplace
- Double Pane Windows
- Low Emissivity Windows
- Family Room with Fireplace
Kitchen
- Eat-In Kitchen
- Breakfast Bar
- Built-In Microwave
- Kitchen Island
- Granite Countertops
Flooring
- Wood
- Carpet
- Tile
Bedrooms and Bathrooms
- 4 Bedrooms
- Two Primary Bathrooms
- Primary Bathroom is a Full Bathroom
- 3.5 Bathrooms
- Dual Vanity Sinks in Primary Bathroom
- Bathtub With Separate Shower Stall
Schools
- Diamond Canyon Elementary And Middle School
- Boulder Creek High School
Utilities
- Cooling Available
- Heating System Uses Natural Gas
- Tankless Water Heater
- High Speed Internet
- Cable TV Available
Additional Features
- No Interior Steps
- Built-In Barbecue
Listing and Financial Details
- Tax Lot 9
- Assessor Parcel Number 211-86-759
Community Details
Overview
- Association fees include ground maintenance
- Anthem Country Club Association, Phone Number (623) 742-6202
- Anthem Comm Council Association, Phone Number (623) 742-6050
- Association Phone (623) 742-6050
- Built by Pulte
- Anthem Country Club Subdivision
Amenities
- Clubhouse
- Recreation Room
Recreation
- Golf Course Community
- Tennis Courts
- Community Playground
- Fitness Center
- Heated Community Pool
- Bike Trail
Security
- Gated with Attendant
Map
Home Values in the Area
Average Home Value in this Area
Tax History
| Year | Tax Paid | Tax Assessment Tax Assessment Total Assessment is a certain percentage of the fair market value that is determined by local assessors to be the total taxable value of land and additions on the property. | Land | Improvement |
|---|---|---|---|---|
| 2025 | $4,094 | $44,175 | -- | -- |
| 2024 | $4,348 | $42,071 | -- | -- |
| 2023 | $4,348 | $57,680 | $11,530 | $46,150 |
| 2022 | $4,173 | $43,620 | $8,720 | $34,900 |
| 2021 | $4,258 | $40,370 | $8,070 | $32,300 |
| 2020 | $4,159 | $39,600 | $7,920 | $31,680 |
| 2019 | $4,023 | $38,410 | $7,680 | $30,730 |
| 2018 | $3,878 | $36,750 | $7,350 | $29,400 |
| 2017 | $4,377 | $35,530 | $7,100 | $28,430 |
| 2016 | $3,988 | $33,130 | $6,620 | $26,510 |
| 2015 | $3,708 | $32,670 | $6,530 | $26,140 |
Property History
| Date | Event | Price | Change | Sq Ft Price |
|---|---|---|---|---|
| 04/25/2025 04/25/25 | Price Changed | $799,000 | -3.2% | $242 / Sq Ft |
| 03/29/2025 03/29/25 | Price Changed | $825,000 | -2.9% | $250 / Sq Ft |
| 02/19/2025 02/19/25 | For Sale | $850,000 | +58.9% | $257 / Sq Ft |
| 07/10/2020 07/10/20 | Sold | $535,000 | -0.7% | $162 / Sq Ft |
| 05/15/2020 05/15/20 | For Sale | $539,000 | +0.7% | $163 / Sq Ft |
| 02/05/2020 02/05/20 | Off Market | $535,000 | -- | -- |
| 01/27/2020 01/27/20 | For Sale | $539,000 | -- | $163 / Sq Ft |
Deed History
| Date | Type | Sale Price | Title Company |
|---|---|---|---|
| Interfamily Deed Transfer | -- | None Available | |
| Warranty Deed | $530,000 | First Arizona Title Agency | |
| Interfamily Deed Transfer | -- | None Available | |
| Special Warranty Deed | $260,000 | Servicelink | |
| Trustee Deed | $333,000 | Security Title Agency | |
| Corporate Deed | $524,477 | Sun Title Agency Co |
Mortgage History
| Date | Status | Loan Amount | Loan Type |
|---|---|---|---|
| Open | $424,000 | New Conventional | |
| Previous Owner | $257,000 | New Conventional | |
| Previous Owner | $208,000 | New Conventional | |
| Previous Owner | $508,000 | Unknown | |
| Previous Owner | $367,100 | New Conventional | |
| Closed | $131,100 | No Value Available |
Similar Homes in the area
Source: Arizona Regional Multiple Listing Service (ARMLS)
MLS Number: 6823361
APN: 211-86-759
- 1320 W Whitman Dr Unit 36
- 41105 N Prestancia Way
- 41253 N Whistling Strait Ct
- 40607 N Candlewyck Ln Unit 34
- 41411 N Anthem Ridge Dr
- 40512 N Candlewyck Ln Unit 34
- 1557 W Laurel Greens Ct Unit 28
- 41413 N Club Pointe Dr
- 41424 N Club Pointe Dr
- 1211 W Sousa Ct
- 1613 W Ainsworth Dr
- 41618 N Anthem Ridge Dr
- 41624 N Anthem Ridge Dr
- 41607 N Club Pointe Dr
- 40261 N La Cantera Dr
- 41225 N River Bend Rd
- 1626 W Morse Dr Unit 32
- 40627 N 6th Ave
- 41709 N Spy Glass Dr
- 1717 W Medinah Ct
