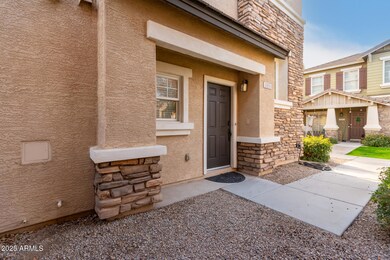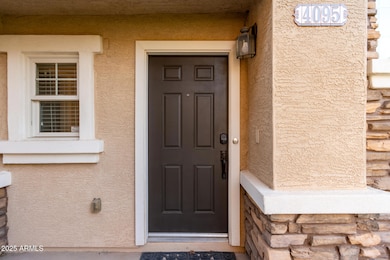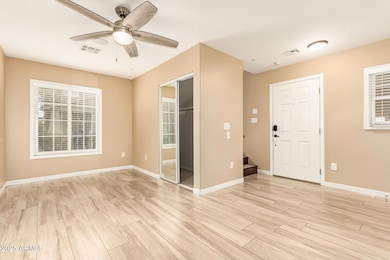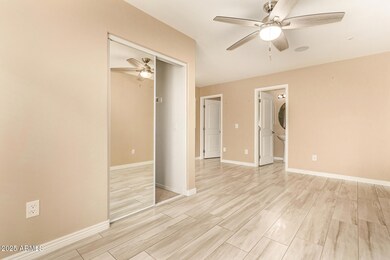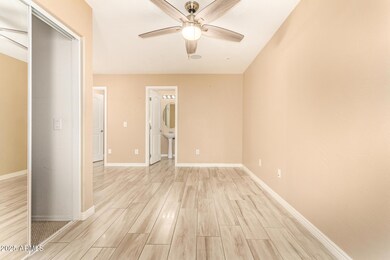
4095 E Jasper Dr Unit 252 Gilbert, AZ 85296
Morrison Ranch NeighborhoodHighlights
- Wood Flooring
- Granite Countertops
- Balcony
- Gateway Pointe Elementary School Rated A-
- Community Pool
- Cooling Available
About This Home
As of April 2025You will love this gorgeous move-in 3 story home with tons of features and upgrades that is move-in ready! Appreciate a convenient den and bath on the lowest level, which was an option to be a 3rd bedroom when built and can easily be converted back to a bedroom, which seller is willing to accomodate! Main living spaces including kitchen and living room and bed and bath on middle floor with the primary bedroom and bath and walk-in closet as a sanctuary on the top level. This home benefits from a private 2-car garage! Enjoy resort amenities like a sparkling pool, with additional pools, parks, playground and sidewalks! Centrally located, this home offers quick freeway access and is surrounded by Gilbert's shops and restaurants. There is so much to love here. Come see for yourself!
Last Buyer's Agent
Non-Represented Buyer
Non-MLS Office
Townhouse Details
Home Type
- Townhome
Est. Annual Taxes
- $1,066
Year Built
- Built in 2005
Lot Details
- 797 Sq Ft Lot
- Desert faces the front of the property
- Two or More Common Walls
- Grass Covered Lot
HOA Fees
- $173 Monthly HOA Fees
Parking
- 2 Car Garage
Home Design
- Brick Exterior Construction
- Wood Frame Construction
- Tile Roof
- Stucco
Interior Spaces
- 1,570 Sq Ft Home
- 3-Story Property
- Ceiling Fan
Kitchen
- Built-In Microwave
- Granite Countertops
Flooring
- Wood
- Carpet
- Tile
Bedrooms and Bathrooms
- 3 Bedrooms
- Primary Bathroom is a Full Bathroom
- 3 Bathrooms
Outdoor Features
- Balcony
Schools
- Gateway Pointe Elementary School
- Cooley Middle School
- Higley High School
Utilities
- Cooling Available
- Heating Available
- High Speed Internet
- Cable TV Available
Listing and Financial Details
- Tax Lot 252
- Assessor Parcel Number 304-29-815
Community Details
Overview
- Association fees include ground maintenance, street maintenance, trash
- Gardens Parcel 5 HOA, Phone Number (480) 813-6788
- Gardens Gilbert Cmty Association, Phone Number (602) 635-9777
- Association Phone (602) 635-9777
- Built by Classic Communities Trend Home
- Gardens Parcel 5 Condominium Amd Subdivision, Plan 812
Recreation
- Community Playground
- Community Pool
Map
Home Values in the Area
Average Home Value in this Area
Property History
| Date | Event | Price | Change | Sq Ft Price |
|---|---|---|---|---|
| 04/16/2025 04/16/25 | Sold | $355,000 | -6.3% | $226 / Sq Ft |
| 04/07/2025 04/07/25 | Pending | -- | -- | -- |
| 04/04/2025 04/04/25 | Price Changed | $379,000 | -4.1% | $241 / Sq Ft |
| 03/13/2025 03/13/25 | Price Changed | $395,000 | -1.3% | $252 / Sq Ft |
| 01/08/2025 01/08/25 | For Sale | $400,000 | 0.0% | $255 / Sq Ft |
| 02/02/2015 02/02/15 | Rented | $1,125 | 0.0% | -- |
| 01/06/2015 01/06/15 | Under Contract | -- | -- | -- |
| 12/19/2014 12/19/14 | For Rent | $1,125 | 0.0% | -- |
| 07/31/2013 07/31/13 | Rented | $1,125 | -2.2% | -- |
| 07/24/2013 07/24/13 | Under Contract | -- | -- | -- |
| 07/17/2013 07/17/13 | For Rent | $1,150 | 0.0% | -- |
| 07/16/2012 07/16/12 | Rented | $1,150 | 0.0% | -- |
| 07/09/2012 07/09/12 | Under Contract | -- | -- | -- |
| 06/26/2012 06/26/12 | For Rent | $1,150 | -- | -- |
Tax History
| Year | Tax Paid | Tax Assessment Tax Assessment Total Assessment is a certain percentage of the fair market value that is determined by local assessors to be the total taxable value of land and additions on the property. | Land | Improvement |
|---|---|---|---|---|
| 2025 | $1,066 | $13,640 | -- | -- |
| 2024 | $1,072 | $12,991 | -- | -- |
| 2023 | $1,072 | $28,000 | $5,600 | $22,400 |
| 2022 | $1,025 | $21,820 | $4,360 | $17,460 |
| 2021 | $1,055 | $20,150 | $4,030 | $16,120 |
| 2020 | $1,076 | $18,370 | $3,670 | $14,700 |
| 2019 | $1,042 | $17,100 | $3,420 | $13,680 |
| 2018 | $1,004 | $16,070 | $3,210 | $12,860 |
| 2017 | $967 | $14,580 | $2,910 | $11,670 |
| 2016 | $1,151 | $13,680 | $2,730 | $10,950 |
| 2015 | $1,015 | $13,080 | $2,610 | $10,470 |
Mortgage History
| Date | Status | Loan Amount | Loan Type |
|---|---|---|---|
| Previous Owner | $88,000 | New Conventional | |
| Previous Owner | $242,350 | New Conventional |
Deed History
| Date | Type | Sale Price | Title Company |
|---|---|---|---|
| Warranty Deed | $355,000 | Fidelity National Title Agency | |
| Warranty Deed | $110,000 | Sonoran Title Services Inc | |
| Special Warranty Deed | $255,574 | Chicago Title Insurance Co | |
| Cash Sale Deed | $703,280 | Chicago Title Insurance Co |
About the Listing Agent

Whether it is your first real estate transaction or your tenth, you need the knowledge and expertise of an experienced Realtor. As one of the preeminent real estate professionals in my community for over 25 years, I provide the finest service available.
I have been a licensed real estate broker in Arizona and California for over 20 years and have the knowledge and credentials to assist with your selling and buying needs. I am also a member of the Arizona Real Estate Mastermind’s, which
Tim's Other Listings
Source: Arizona Regional Multiple Listing Service (ARMLS)
MLS Number: 6801622
APN: 304-29-815
- 4114 E Jasper Dr Unit 22
- 4142 E Sheffield Ave
- 4186 E Jasper Dr
- 4135 E Cathy Dr
- 1382 S Sabino Dr Unit 352
- 4064 E Gail Ct
- 4118 E Devon Dr
- 4289 E Jasper Dr Unit 185
- 1059 S Cheshire Ln
- 4257 E Orchid Ln
- 1304 S Owl Dr Unit 160
- 4349 E Windsor Ct
- 3841 E Jasper Dr
- 3947 E Constitution Dr
- 4388 E Knox Rd
- 1578 S Sabino Ct
- 3819 E Jasper Dr
- 4130 E Megan St
- 1531 S Owl Dr
- 3814 E Liberty Ln

