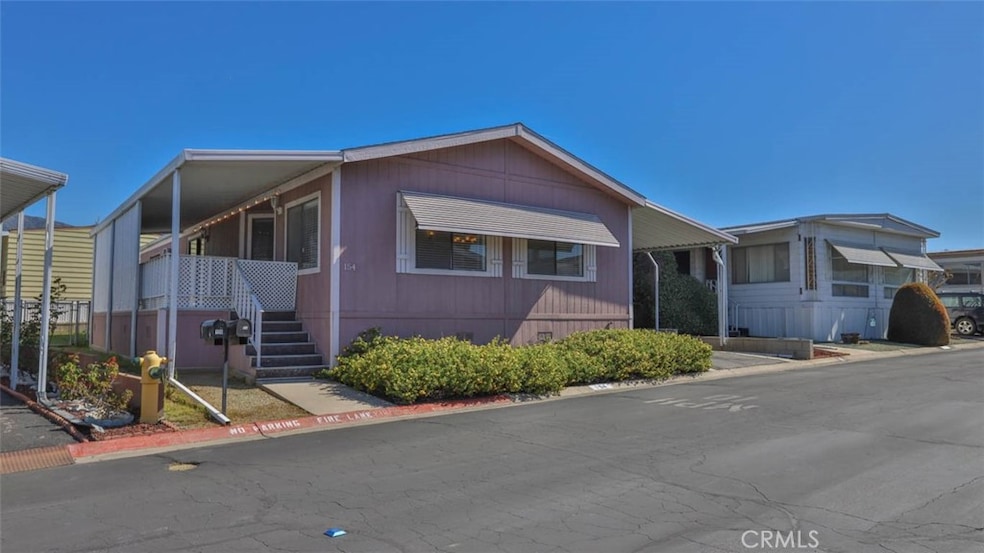
4095 Fruit St Unit 154 La Verne, CA 91750
South La Verne NeighborhoodHighlights
- Private Pool
- Senior Community
- Mountain View
- RV Hookup
- 8.84 Acre Lot
- Property is near a park
About This Home
As of July 2024Welcome to the Coveted 55+ Senior Community, Foothill Terrace, 4095 Fruit St, La Verne, #154. Your charming home is located in the serene community and foothills of La Verne. This well-maintained residence offers a perfect blend of comfort and convenience, ideal for anyone looking to enjoy a peaceful lifestyle. Upon entering the home, you'll find a spacious living and dining area with a warm and welcoming atmosphere. Then you see an additional SECOND gathering space (den) off the kitchen, perfect for family gatherings or entertaining guests. The large windows ensure the space is bathed in natural light, enhancing the overall ambiance—the kitchen is equipped with modern appliances, ample counter space and storage, and a corner pantry. Whether preparing a quick meal or hosting a dinner party, this kitchen meets all your needs. Your home features two bedrooms, each offering a quiet retreat with plenty of closet space for storage. The primary bedroom is spacious, with an en-suite bathroom for added privacy and convenience. An additional SECOND EN SUITE bathroom off the guest room is features a spacious walk in shower. Both bathrooms are designed with functionality and comfort in mind. The interior and spacious laundry room with utility sink allow direct access to the covered carport and house. Outside, you'll find a cozy covered patio area and even more outdoor space perfect lounging and pets or simply enjoying the beautiful California weather and gardening. The surrounding community is peaceful and well-maintained, providing an inviting environment for all residents. The property is conveniently located near shopping centers (did we say - Sprouts is just up the street), restaurants like Lordsburg of La Verne, and entertainment options (walking distance to Edwards Theaters), ensuring you're always close to your needs. Add, easy access to major highways, commuting is a breeze. This home is not just a place to live but a lifestyle choice for those seeking convenience, comfort, and community. The clubhouse and pool area are always busy with residents and gathering activities like BINGO and much more, making for a social gathering area. Do not miss the additional bonus of RV Parking subject to park approval and potential / additional fees. Base Space rent is $916.58 and utilities are an additional charge of $56.00 a month & can fluctuate depending on water usage. Take advantage of the opportunity to make it your own, so make us an offer we can not refuse!
Last Agent to Sell the Property
REAL ESTATE RESOLVED Brokerage Phone: 909-227-4196 License #01794115
Property Details
Home Type
- Manufactured Home
Year Built
- Built in 1984
Lot Details
- 8.84 Acre Lot
- Level Lot
- Private Yard
- Lawn
- Land Lease of $917 per month
Property Views
- Mountain
- Neighborhood
Interior Spaces
- 1,440 Sq Ft Home
- 1-Story Property
- Dishwasher
- Laundry Room
Bedrooms and Bathrooms
- 2 Bedrooms
- 2 Full Bathrooms
Parking
- 3 Parking Spaces
- 3 Carport Spaces
- Public Parking
- Parking Available
- Driveway Level
- RV Hookup
Pool
- Private Pool
- Fence Around Pool
Outdoor Features
- Patio
- Rain Gutters
- Porch
Location
- Property is near a park
Mobile Home
- Mobile home included in the sale
- Mobile Home Model is Ocdeanside187
- Mobile Home is 24 x 60 Feet
- Manufactured Home
Listing and Financial Details
- Tax Lot 6
- Tax Tract Number 401601
- Assessor Parcel Number 8666016001
Community Details
Overview
- Senior Community
- Property has a Home Owners Association
- Foothill Terrace
Recreation
- Community Pool
Map
Home Values in the Area
Average Home Value in this Area
Property History
| Date | Event | Price | Change | Sq Ft Price |
|---|---|---|---|---|
| 07/22/2024 07/22/24 | Sold | $180,000 | 0.0% | $125 / Sq Ft |
| 06/15/2024 06/15/24 | Pending | -- | -- | -- |
| 06/05/2024 06/05/24 | Price Changed | $180,000 | -5.3% | $125 / Sq Ft |
| 05/01/2024 05/01/24 | Price Changed | $190,000 | -5.0% | $132 / Sq Ft |
| 04/04/2024 04/04/24 | For Sale | $199,998 | -- | $139 / Sq Ft |
Similar Homes in La Verne, CA
Source: California Regional Multiple Listing Service (CRMLS)
MLS Number: CV24065124
- 4095 Fruit St Unit 743
- 4095 Fruit St Unit 607
- 4095 Fruit St Unit 775
- 4095 Fruit St Unit 411
- 4095 Fruit St Unit 228
- 1859 Essex Ave
- 1925 Canopy Ln
- 1907 Canopy Ln
- 2562 Nogal Cir
- 2516 Baseline Rd
- 4872 Emerald Ave
- 3510 Towne Center Dr
- 15 Yucca Ct Unit 15
- 1581 Paseo Ave
- 3800 Bradford St Unit 118
- 3800 Bradford St Unit 272
- 3800 Bradford St
- 3800 Bradford St Unit 73
- 3800 Bradford St Unit 319
- 1982 10th St
