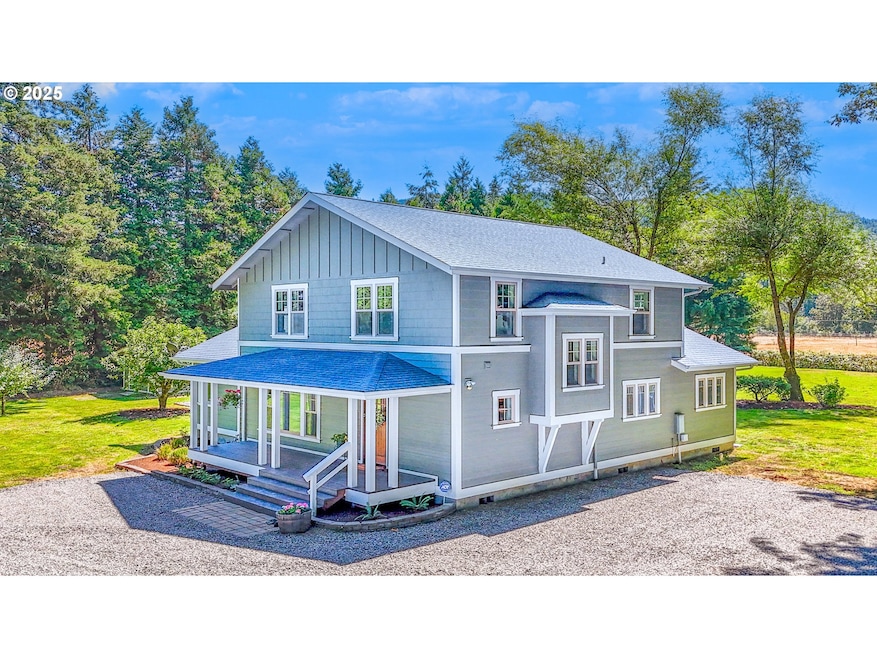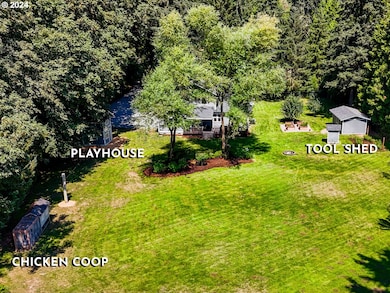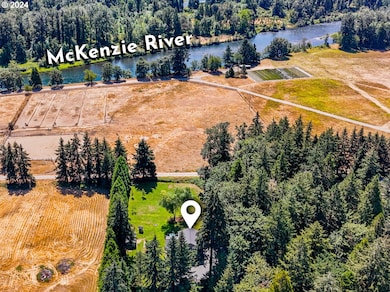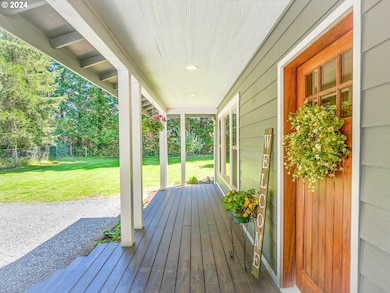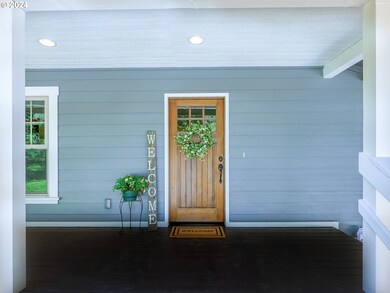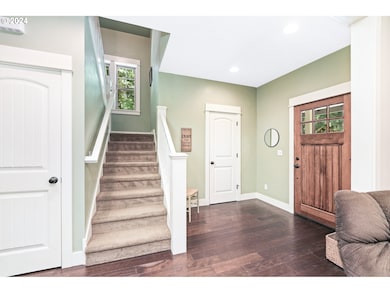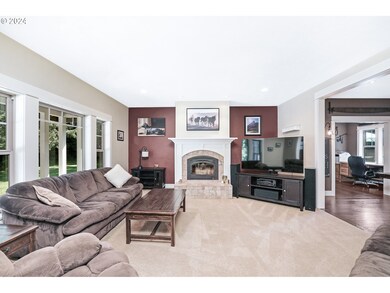MUST SEE!!! Nestled on 1.1 acres with breathtaking mountain views, this Pacific Northwest Dream Farmhouse offers privacy as it is tucked away from the McKenzie Highway. The main floor features the primary bedroom complete with a clawfoot tub, walk-in shower, dual sinks, and a walk-in closet. Relish the warmth of the wood burning fireplace in the living room during chilly winter evenings. The dining area opens to a 500 sq ft deck, perfect for savoring the stunning mountain vistas by day and stargazing at night. Ideal for entertainers and gardening enthusiasts, the property boasts a variety of fruit trees, including apple, pear, and plum, alongside sun-drenched raised beds. Children will delight in the two-story playhouse with a slide and zipline, complemented by a large shed and chicken coop. Enjoy the rural ambiance while being just 10 minutes from top-notch shopping, dining, and schools. The expansive, well-kept grounds are ideal for hosting large gatherings, featuring a firepit and ample space for entertainment. Accommodate your RV, boats, tractors, and more with ease. Horse lovers will appreciate nearby stables, and the McKenzie River is a stone's throw away for water sports. Only 17 miles from the University of Oregon and downtown Eugene, and 27 miles from Eugene’s Mahlon Sweet Field Airport. The Oregon coast is a mere 1.5-hour drive west, and Willamette Pass Ski Resort is 75 miles east. This meticulously maintained home is move-in ready for its new owner. Please no drive by as this property is tucked away on a private driveway and is gated.

