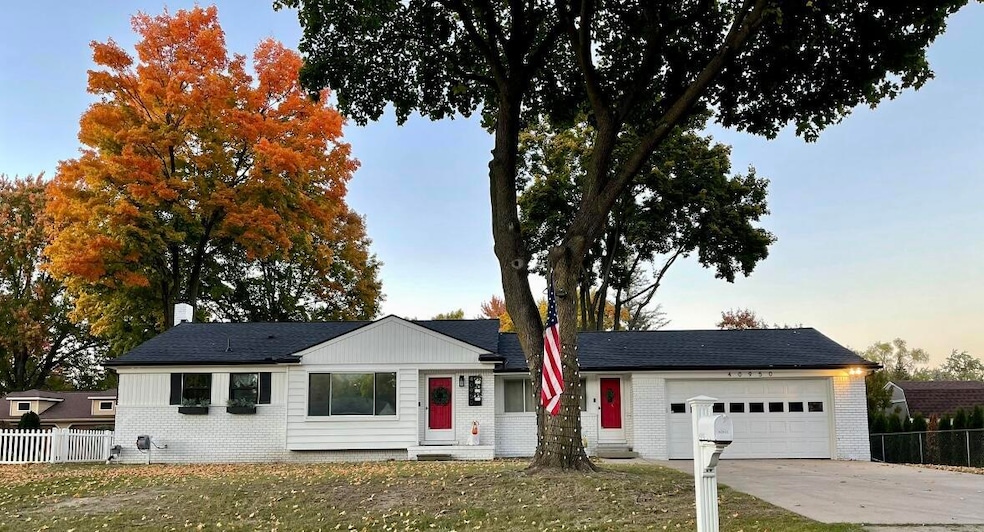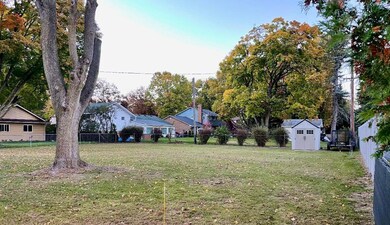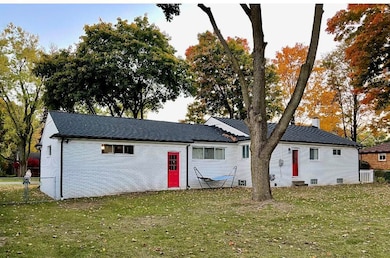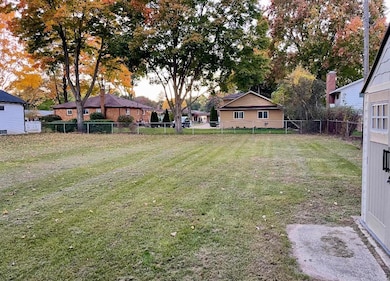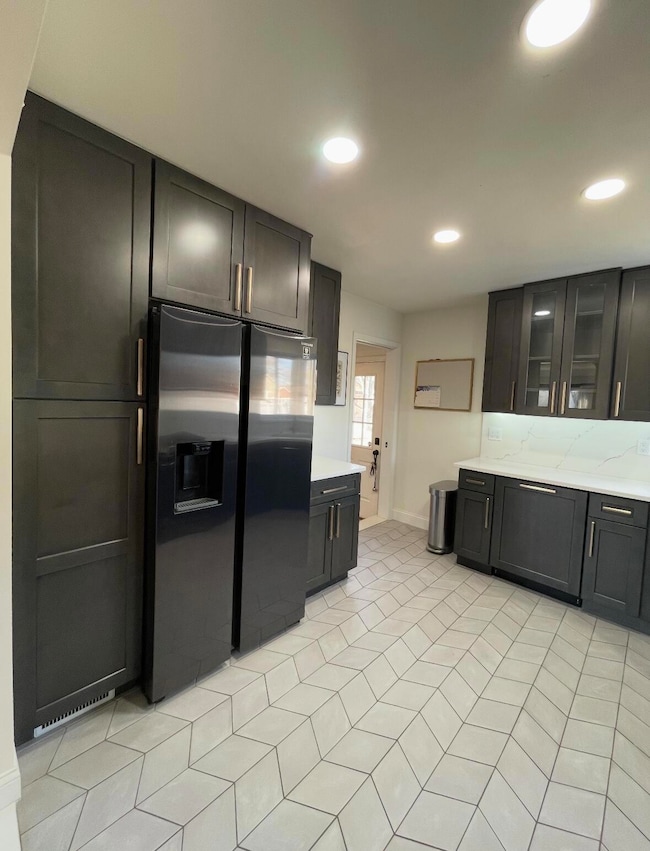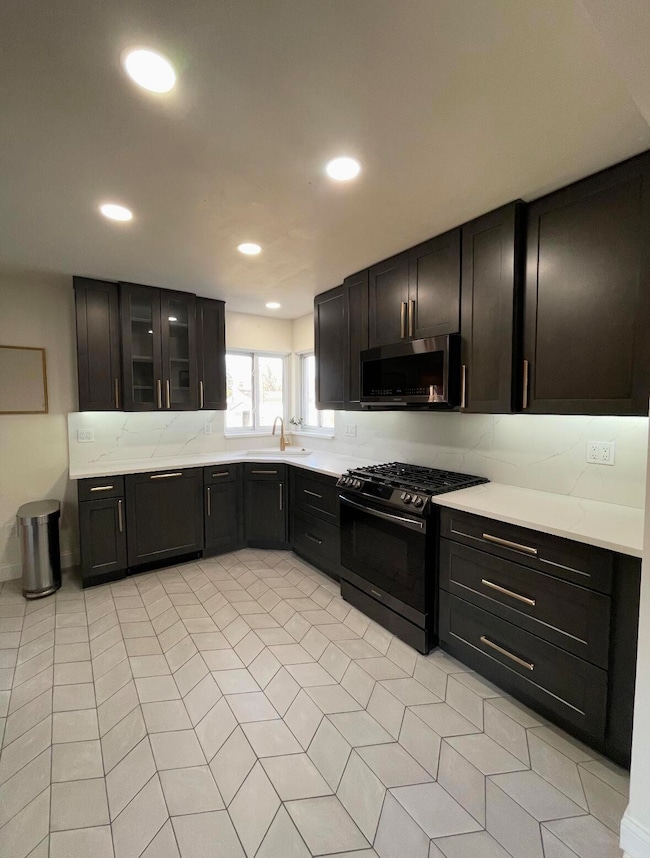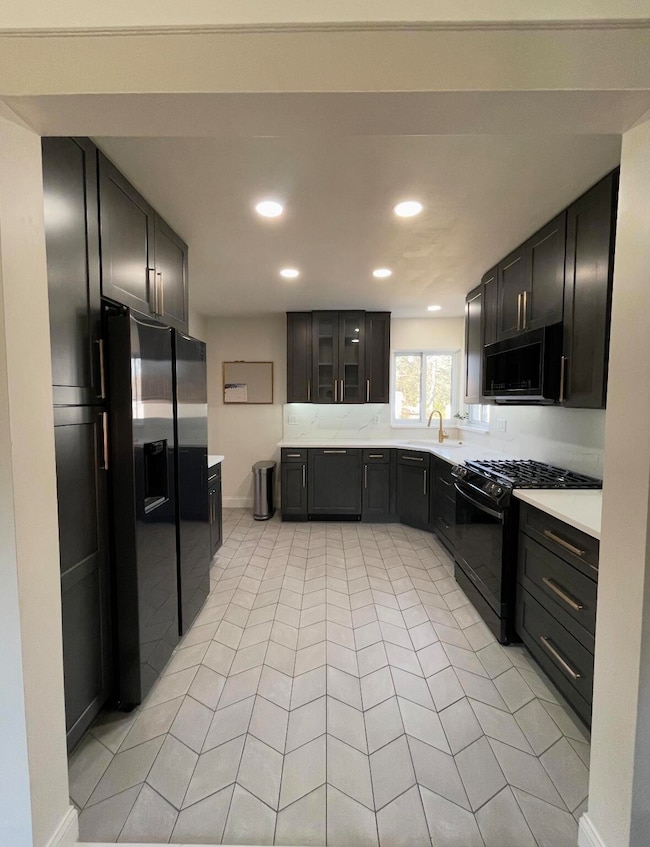Updates galore! New glam Kitchen with extra high cupboards & new black appliances, Chef's dream, updated 200 amp electrical, updated plumbing, updated baths (2) main bath is stunning, , newly refinished hardwood flooring, new tile flooring, everything is upgraded first class, extra insulation, extra electrical outlets, extra deep quite close cabinets and doors, new wood interior doors with new baseboard and quarter round, new 50 gallon h20 heater, new furnace, new central air, new roof, new gutters, new downspouts, tree's professionally trimmed, maintained and perfect! METICULOUS attention to detail, soft pull cabinet drawers, see list. Extra large lot. Enjoy downtown Plymouth in less than 1 mile, close to park for jogging or dog walking. Highest & Best due Tuesday 3/25/25 by 5:00p SUBJECT TO EXCLUDE FOLLOWING ITEMS, SUBJECT TO NEGOTIATION:
BIG SCREEN TV IN FAMILY ROOM
2 SCONES IN PRIMARY BATHROOM & MIRROR
FIREPLACE
CEILING LIGHT FIXTURE IN BONUS ROOM/ DINING ROOM
24 HOUR RING SECURITY SYSTEM & CAMERA'S
DOWNSTAIRS BATHROOM MIRROR
EXTERIOR HOSE REELS AND HOSES

