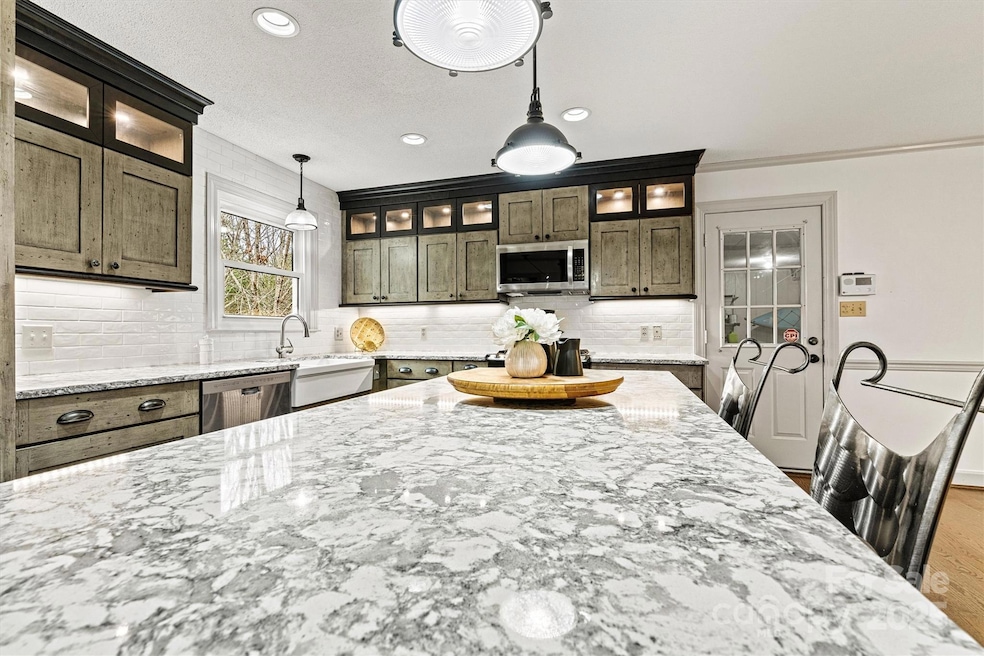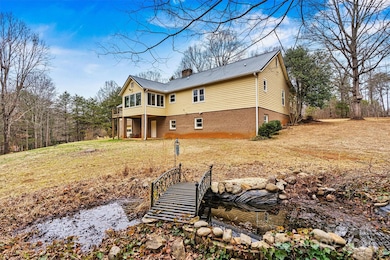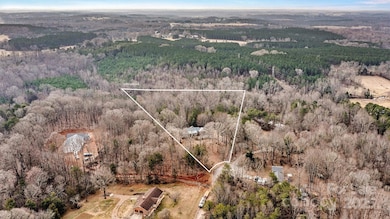
4096 Fairview Dr Maiden, NC 28650
Highlights
- Wood Flooring
- Workshop
- Walk-In Closet
- Maiden Middle School Rated A-
- 2 Car Attached Garage
- Breakfast Bar
About This Home
As of March 2025Near Hickory NC! with updated Kitchen, Common Area Fishing Pond, Generator & MORE! Your Private Retreat! Beautifully maintained home offers 3 bedrooms and 2 full baths on the main level and +/-3.9 ACRES!
As you enter you will find an updated kitchen complete with a generous dining area. A large laundry room, a bright sunroom where you will enjoy the outdoors views year round!
Spacious primary bathroom with walk in closet. The bright basement will be your favorite room in the house with a THIRD full bathroom!
Do you need more space for hobbies? the basement has an additional large storage area with and a second separate workshop with exterior access!
Enjoy the tranquility of +/-3.9 acres with a calming water feature on the back, & nearby pond fishing rights, storage shed, privacy, county taxes and house generator.
Relax on your front porch or just go fishing. Whether you’re seeking space for loved ones, hobbies, or peace and quiet, this home checks all the boxes.
Last Agent to Sell the Property
Realty Executives of Hickory Brokerage Email: cynthiatupmanre@gmail.com License #309119

Home Details
Home Type
- Single Family
Est. Annual Taxes
- $1,610
Year Built
- Built in 1983
Parking
- 2 Car Attached Garage
- Basement Garage
- Driveway
Home Design
- Brick Exterior Construction
- Metal Roof
- Wood Siding
Interior Spaces
- 1-Story Property
- Ceiling Fan
- Living Room with Fireplace
- Wood Flooring
- Attic Fan
- Home Security System
Kitchen
- Breakfast Bar
- Gas Range
- Dishwasher
- Kitchen Island
- Disposal
Bedrooms and Bathrooms
- 3 Main Level Bedrooms
- Walk-In Closet
- 3 Full Bathrooms
Laundry
- Laundry Room
- Washer and Electric Dryer Hookup
Basement
- Walk-Out Basement
- Basement Fills Entire Space Under The House
- Exterior Basement Entry
- Sump Pump
- Workshop
- Basement Storage
Schools
- Maiden Elementary And Middle School
- Maiden High School
Utilities
- Heating System Uses Propane
- Power Generator
- Propane
- Electric Water Heater
- Septic Tank
- Cable TV Available
Additional Features
- Shed
- Property is zoned R-40
Listing and Financial Details
- Assessor Parcel Number 362704617619
Map
Home Values in the Area
Average Home Value in this Area
Property History
| Date | Event | Price | Change | Sq Ft Price |
|---|---|---|---|---|
| 03/03/2025 03/03/25 | Sold | $415,000 | +6.4% | $150 / Sq Ft |
| 02/09/2025 02/09/25 | Pending | -- | -- | -- |
| 02/07/2025 02/07/25 | For Sale | $390,000 | -- | $141 / Sq Ft |
Tax History
| Year | Tax Paid | Tax Assessment Tax Assessment Total Assessment is a certain percentage of the fair market value that is determined by local assessors to be the total taxable value of land and additions on the property. | Land | Improvement |
|---|---|---|---|---|
| 2024 | $1,610 | $330,800 | $32,500 | $298,300 |
| 2023 | $1,556 | $225,300 | $28,300 | $197,000 |
| 2022 | $1,533 | $225,300 | $28,300 | $197,000 |
| 2021 | $1,465 | $225,300 | $28,300 | $197,000 |
| 2020 | $1,465 | $225,300 | $28,300 | $197,000 |
| 2019 | $1,474 | $226,600 | $0 | $0 |
| 2018 | $0 | $215,200 | $29,000 | $186,200 |
| 2017 | $1,410 | $0 | $0 | $0 |
| 2016 | $1,410 | $0 | $0 | $0 |
| 2015 | $1,251 | $215,200 | $29,000 | $186,200 |
| 2014 | $1,251 | $212,000 | $32,700 | $179,300 |
Deed History
| Date | Type | Sale Price | Title Company |
|---|---|---|---|
| Warranty Deed | $415,000 | None Listed On Document | |
| Warranty Deed | $415,000 | None Listed On Document | |
| Interfamily Deed Transfer | -- | None Available | |
| Interfamily Deed Transfer | -- | None Available | |
| Deed | $205,000 | -- | |
| Deed | $8,000 | -- |
Similar Homes in Maiden, NC
Source: Canopy MLS (Canopy Realtor® Association)
MLS Number: 4220823
APN: 3627046176190000
- 4050 Fairview Dr
- 2596 Polo Ln
- 2668 Polo Ln
- 2657 Polo Ln
- 2182 W Maiden Rd
- 1815 W Maiden Rd
- TBD Maiden Salem Rd Unit 1
- 3146 Captains Cove Ln
- 0 Captains Cove Ln Unit 31
- 1370 Null Rd
- 1361 Zeb Haynes Rd
- 5841 Hickory Lincolnton Hwy
- 5847 Hickory Lincolnton Hwy
- 5853 Hickory Lincolnton Hwy
- 5256 Hickory Lincolnton Hwy
- 00 S D Ave Unit 2
- 705 W School St
- 2948 Christy Leigh Dr
- 3108 Rome Jones Rd
- 000 Summerow Rd


