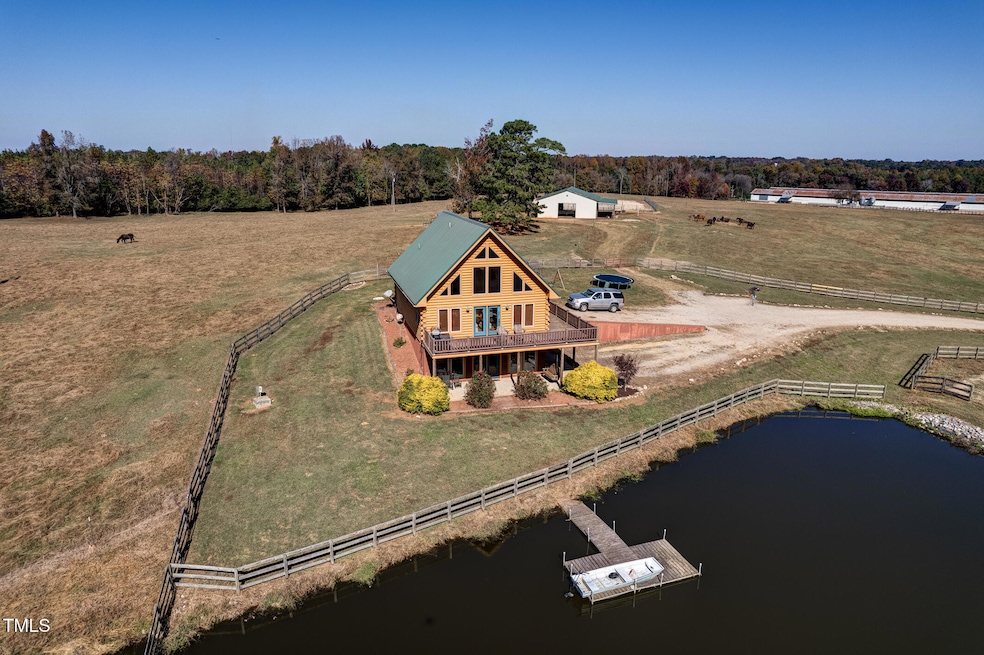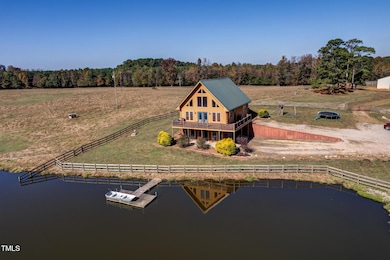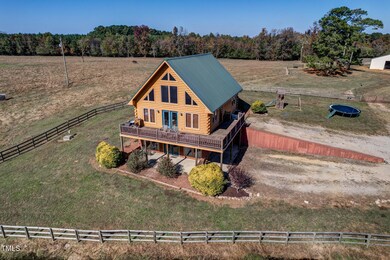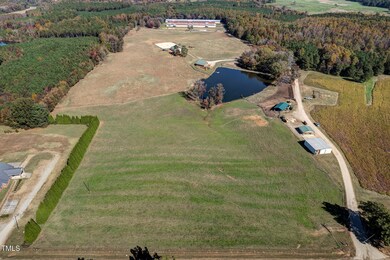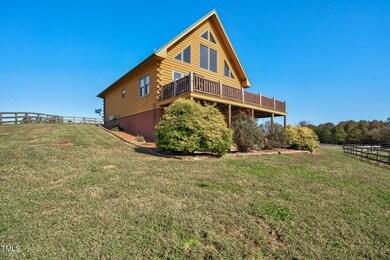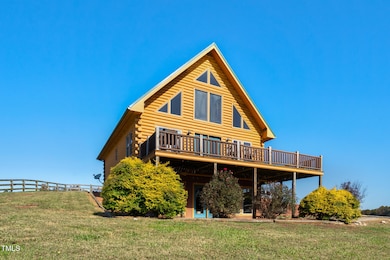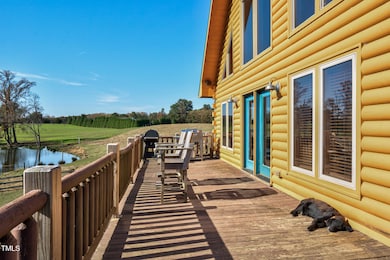
4096 Pleasant Grove Church Rd Nashville, NC 27856
Highlights
- Barn
- Boarding Facilities
- Open Floorplan
- Stables
- 41.26 Acre Lot
- Pond
About This Home
As of February 2025Here's your chance to own a working FARM with 41.26 Acres of Cleared Gently Rolling land. 40 X 50 SIX Stall Horse barn with Tack Room and Wash Stall. Electric LED lighting to barn and water. Riding Arena that 120 X 120. Warehouse with Concrete flooring and two rooms. 30 X 48 Covered Shed with two carports. Hay Barn. Fencing in fields. Two wells, one for shop and one for house. Pond on property with Catfish and Bream. COZY Log Cabin home with walk out basement and garage door accessibility. Beautiful great room with SCENIC views of Pond and Land! OPEN CONCEPT kitchen with granite counters, breakfast bar, walk in pantry and stainless appliances. Convenient Powder Room on first level. Primary bedroom on MAIN FLOOR. Two closets. On suite bath with double sinks, Laundry Chute and shower. Second Level has a large bedroom with full bath. Basement area has recreation area, and two bedrooms or one bedroom and office area. Laundry room in basement area. EASY LIVING! Two Heat Pumps, Duke Progress Energy, COUNTY TAXES ONLY.
Last Buyer's Agent
Non Member
Non Member Office
Home Details
Home Type
- Single Family
Est. Annual Taxes
- $3,022
Year Built
- Built in 2006
Lot Details
- 41.26 Acre Lot
- Gentle Sloping Lot
- Property is zoned A1
Parking
- 1 Car Attached Garage
- 2 Open Parking Spaces
Home Design
- Log Cabin
- Slab Foundation
- Architectural Shingle Roof
- Log Siding
- Lead Paint Disclosure
Interior Spaces
- 2-Story Property
- Open Floorplan
- Scuttle Attic Hole
- Finished Basement
Kitchen
- Breakfast Bar
- Electric Oven
- Microwave
- Dishwasher
- Granite Countertops
Flooring
- Wood
- Carpet
- Tile
Bedrooms and Bathrooms
- 3 Bedrooms
Outdoor Features
- Pond
- Boarding Facilities
Schools
- Nashville Elementary School
- Red Oak Middle School
- Northern Nash High School
Farming
- Barn
- Pasture
Horse Facilities and Amenities
- Horses Allowed On Property
- Tack Room
- Hay Storage
- Stables
- Arena
Utilities
- Central Air
- Heat Pump System
- Well
- Septic Tank
Community Details
- No Home Owners Association
Listing and Financial Details
- Assessor Parcel Number 288100666575
Map
Home Values in the Area
Average Home Value in this Area
Property History
| Date | Event | Price | Change | Sq Ft Price |
|---|---|---|---|---|
| 02/10/2025 02/10/25 | Sold | $1,060,000 | -11.7% | $489 / Sq Ft |
| 11/21/2024 11/21/24 | Pending | -- | -- | -- |
| 11/01/2024 11/01/24 | For Sale | $1,200,000 | +306.8% | $553 / Sq Ft |
| 12/04/2014 12/04/14 | Sold | $295,000 | 0.0% | $154 / Sq Ft |
| 12/04/2014 12/04/14 | Sold | $295,000 | -29.7% | $154 / Sq Ft |
| 10/22/2014 10/22/14 | Pending | -- | -- | -- |
| 10/22/2014 10/22/14 | Pending | -- | -- | -- |
| 06/17/2014 06/17/14 | For Sale | $419,900 | +42.3% | $219 / Sq Ft |
| 12/07/2013 12/07/13 | For Sale | $295,000 | -- | $154 / Sq Ft |
Tax History
| Year | Tax Paid | Tax Assessment Tax Assessment Total Assessment is a certain percentage of the fair market value that is determined by local assessors to be the total taxable value of land and additions on the property. | Land | Improvement |
|---|---|---|---|---|
| 2024 | $2,608 | $199,740 | $32,750 | $166,990 |
| 2023 | $1,778 | $199,740 | $0 | $0 |
| 2022 | $1,778 | $199,740 | $32,750 | $166,990 |
| 2021 | $1,778 | $199,740 | $32,750 | $166,990 |
| 2020 | $1,768 | $199,740 | $32,750 | $166,990 |
| 2019 | $1,708 | $199,740 | $32,750 | $166,990 |
| 2018 | $1,708 | $199,740 | $0 | $0 |
| 2017 | $1,706 | $200,140 | $0 | $0 |
| 2015 | $1,745 | $205,010 | $0 | $0 |
| 2014 | $1,690 | $205,010 | $0 | $0 |
Mortgage History
| Date | Status | Loan Amount | Loan Type |
|---|---|---|---|
| Open | $221,250 | Purchase Money Mortgage | |
| Previous Owner | $35,000 | Credit Line Revolving | |
| Previous Owner | $160,000 | Unknown | |
| Previous Owner | $273,500 | Unknown |
Deed History
| Date | Type | Sale Price | Title Company |
|---|---|---|---|
| Warranty Deed | $295,000 | None Available |
Similar Home in Nashville, NC
Source: Doorify MLS
MLS Number: 10061256
APN: 2881-00-66-6575
- 407 Avents Ln
- Lot 3 Momeyer Way
- Lot 2 Momeyer Way
- 5658 Momeyer Way
- 1150 Old County Home Rd
- 1182 Old County Home Rd
- 132 Sara Dr
- 4855 Mike Ln
- 732 Westview Ct
- 0 Red Unit 10088917
- 400 S Boddie St
- 414 Ash Lily Ct
- 219 N Richardson Ave
- 110 W Elm St
- 1074 Womble Rd
- 106 S Alston St
- 991 Mulberry Rd
- 192 Ash Lily Ct
- 2663 Meadowlark Rd
- 810 S Brake St
