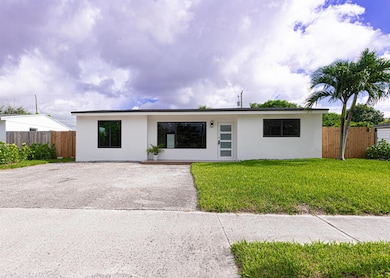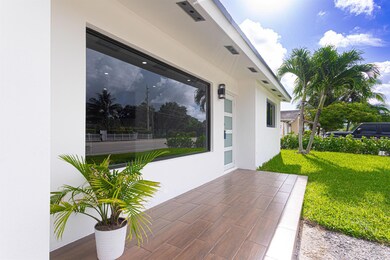
4097 Gun Club Rd West Palm Beach, FL 33406
Gun Club Estates NeighborhoodHighlights
- Fruit Trees
- Eat-In Kitchen
- Separate Shower in Primary Bathroom
- Room in yard for a pool
- Impact Glass
- Laundry Room
About This Home
As of September 2024Beautiful totally remodeled home. New roof, impact windows and doors, new AC and AC ducks/vents, tankless water heater, new kitchen cabinets with new Samsung appliances, marble counters and center island, 24' x 48'' polished tiles through out house, new bathrooms with vanities and glass shower doors, new electrical wiring and panel with recessed lights, new closets, and freshly painted. Large patio (56'x50'') with room for pool of deck. Avocado tree and room for more. This is basically a new CBS house - it has been totally redone to code. Move in ready. Great opportunity to live worry free for many years to come. Come and see it, will not be on the market long. Why buy a home that needs work when this one is basically new!! Make this your home!
Home Details
Home Type
- Single Family
Est. Annual Taxes
- $2,894
Year Built
- Built in 1957
Lot Details
- 6,600 Sq Ft Lot
- Fenced
- Fruit Trees
- Property is zoned RM
Home Design
- Shingle Roof
- Composition Roof
Interior Spaces
- 976 Sq Ft Home
- 1-Story Property
- Combination Dining and Living Room
- Tile Flooring
- Impact Glass
- Laundry Room
Kitchen
- Eat-In Kitchen
- Electric Range
- Microwave
- Dishwasher
- Disposal
Bedrooms and Bathrooms
- 3 Bedrooms
- Split Bedroom Floorplan
- 2 Full Bathrooms
- Separate Shower in Primary Bathroom
Parking
- Driveway
- Open Parking
Pool
- Room in yard for a pool
Schools
- Berkshire Elementary School
- Palm Springs Community Middle School
- Forest Hill High School
Utilities
- Central Heating and Cooling System
- Electric Water Heater
- Septic Tank
Community Details
- Gun Club Est Subdivision
Listing and Financial Details
- Assessor Parcel Number 00424401040000660
Map
Home Values in the Area
Average Home Value in this Area
Property History
| Date | Event | Price | Change | Sq Ft Price |
|---|---|---|---|---|
| 09/19/2024 09/19/24 | Sold | $436,500 | -8.9% | $447 / Sq Ft |
| 08/15/2024 08/15/24 | Pending | -- | -- | -- |
| 08/01/2024 08/01/24 | For Sale | $479,000 | +95.5% | $491 / Sq Ft |
| 08/21/2023 08/21/23 | Sold | $245,000 | -7.2% | $251 / Sq Ft |
| 06/22/2023 06/22/23 | Pending | -- | -- | -- |
| 06/21/2023 06/21/23 | Price Changed | $264,000 | -4.0% | $270 / Sq Ft |
| 06/04/2023 06/04/23 | For Sale | $275,000 | -- | $282 / Sq Ft |
Tax History
| Year | Tax Paid | Tax Assessment Tax Assessment Total Assessment is a certain percentage of the fair market value that is determined by local assessors to be the total taxable value of land and additions on the property. | Land | Improvement |
|---|---|---|---|---|
| 2024 | $3,845 | $203,236 | -- | -- |
| 2023 | $2,894 | $104,795 | $112,340 | $93,917 |
| 2022 | $2,694 | $95,268 | $0 | $0 |
| 2021 | $2,240 | $123,939 | $69,946 | $53,993 |
| 2020 | $2,209 | $130,354 | $63,360 | $66,994 |
| 2019 | $2,129 | $125,982 | $61,380 | $64,602 |
| 2018 | $1,764 | $97,020 | $39,312 | $57,708 |
| 2017 | $1,606 | $85,851 | $32,760 | $53,091 |
| 2016 | $1,485 | $53,776 | $0 | $0 |
| 2015 | $1,443 | $48,887 | $0 | $0 |
| 2014 | $1,262 | $44,443 | $0 | $0 |
Mortgage History
| Date | Status | Loan Amount | Loan Type |
|---|---|---|---|
| Open | $21,430 | No Value Available | |
| Open | $428,593 | FHA | |
| Previous Owner | $170,000 | Credit Line Revolving |
Deed History
| Date | Type | Sale Price | Title Company |
|---|---|---|---|
| Warranty Deed | $436,500 | Near North Title Group | |
| Warranty Deed | $245,000 | None Listed On Document | |
| Quit Claim Deed | $100 | -- |
Similar Homes in West Palm Beach, FL
Source: BeachesMLS
MLS Number: R11009060
APN: 00-42-44-01-04-000-0660
- 4170 Colt Ln
- 4292 Winchester Ln
- 4351 Gun Club Rd
- 4063 Palm Bay Cir Unit C
- 4115 Palm Bay Cir Unit A
- 4131 Palm Bay Cir Unit C
- 4135 Palm Bay Cir Unit B
- 4016 Palm Bay Cir Unit C
- 11368 Polo Park Trail
- 11354 Polo Park Trail
- 11340 Polo Park Trail
- 11396 Polo Park Trail
- 11164 Polo Park Trail
- 11326 Polo Park Trail
- 11136 Polo Park Trail
- 11122 Polo Park Trail
- 4244 Palm Bay Cir Unit B
- 4187 Palm Bay Cir Unit C
- 4362 Venus Ave
- 4638 Perth Rd Unit 4638






