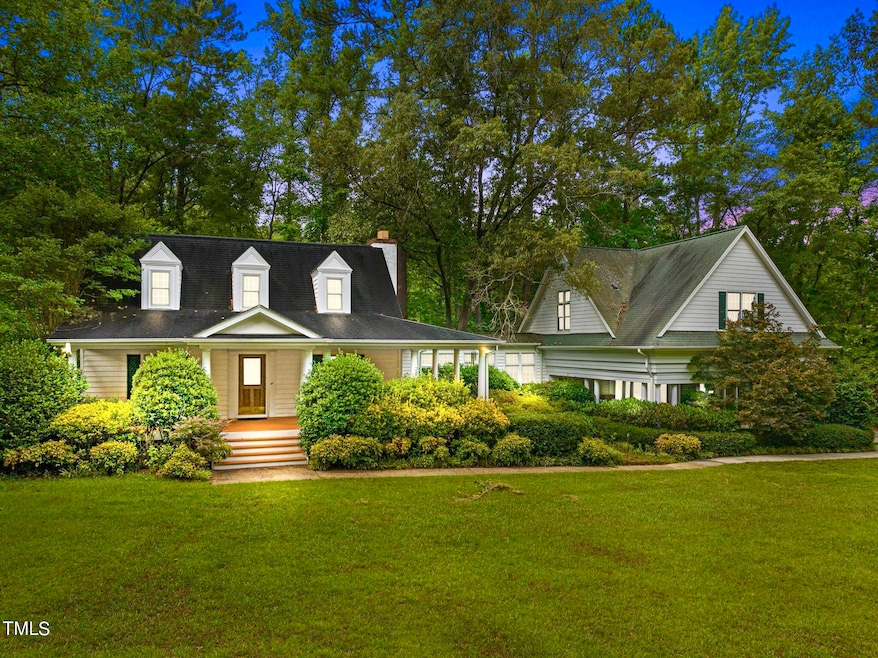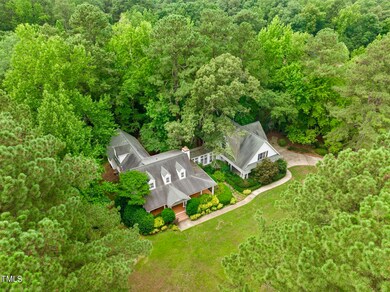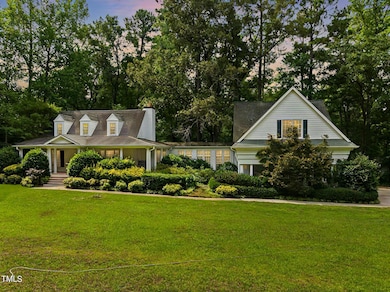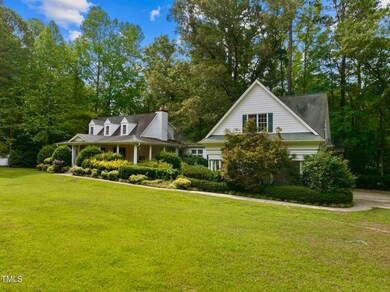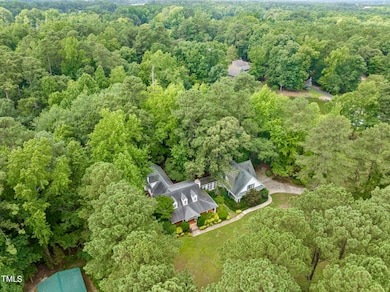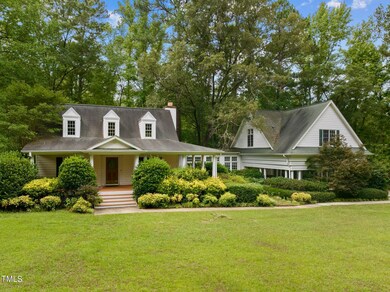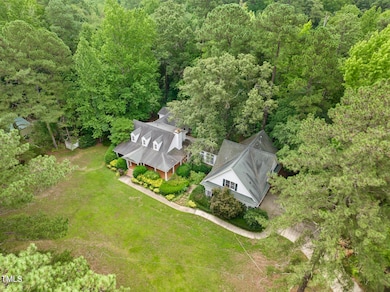
4099 Blackard Pond Rd Raleigh, NC 27604
Northeast Raleigh NeighborhoodHighlights
- Horses Allowed On Property
- View of Trees or Woods
- Colonial Architecture
- RV or Boat Parking
- 5.6 Acre Lot
- Fireplace in Primary Bedroom
About This Home
As of January 2025Secluded Raleigh location featuring an outstanding 5 Bed + 3 Bonus Estate nestled on over 5 acre of private setting. Property includes a separate In-Law suite with elevator, 2 bedrooms, 2 full bathrooms and a full kitchen with the family room. The in-law suite is connected to the main property through an expansive breezeway with large windows on both sides creating this beautiful transition between the properties. Wrap around covered porch, over 700 sq-ft of carport, decks, balcony and more. Kitchen has granite counter tops and backsplash, gourmet island with 6 burner gas stove and exhaust. Large primary bedroom has 12' ceilings, gas fireplace, master bath features dual sinks and custom tile shower. Additional 2 more bedrooms upstairs and a full bathroom plus bonus room. Crown molding throughout, book shelves, wall paneling, window trims, central vacuum and more. Basement has a built in bar, game room with a fireplace, 2 bonus rooms, workshop/storage and walk out access. Property has a private driveway lined by mature trees, the front side of the lot has a beautiful amount of big trees creating a buffer zone that provides lots of privacy to this Estate situated in this great location of Raleigh.
Home Details
Home Type
- Single Family
Est. Annual Taxes
- $3,935
Year Built
- Built in 1983 | Remodeled
Lot Details
- 5.6 Acre Lot
- Lot Dimensions are 245'x977'x248'x1022
- Northeast Facing Home
- Front Yard Fenced
- Vinyl Fence
- Landscaped
- Rectangular Lot
- Level Lot
- Cleared Lot
- Partially Wooded Lot
- Many Trees
- Property is zoned R-4
Property Views
- Woods
- Garden
Home Design
- Colonial Architecture
- Slab Foundation
- Stem Wall Foundation
- Shingle Roof
- Vinyl Siding
Interior Spaces
- 2-Story Property
- Wet Bar
- Central Vacuum
- Bar
- Crown Molding
- Coffered Ceiling
- Tray Ceiling
- Smooth Ceilings
- Vaulted Ceiling
- Ceiling Fan
- Chandelier
- Electric Fireplace
- Gas Fireplace
- Propane Fireplace
- Plantation Shutters
- Entrance Foyer
- Family Room
- Living Room
- Breakfast Room
- Dining Room
- Den with Fireplace
- 3 Fireplaces
- Recreation Room
- Bonus Room
- Screened Porch
- Storage
- Utility Room
- Scuttle Attic Hole
Kitchen
- Eat-In Kitchen
- Built-In Electric Oven
- Built-In Oven
- Gas Cooktop
- Microwave
- Dishwasher
- Stainless Steel Appliances
- Kitchen Island
- Granite Countertops
- Disposal
Flooring
- Wood
- Carpet
- Tile
- Slate Flooring
- Luxury Vinyl Tile
- Vinyl
Bedrooms and Bathrooms
- 5 Bedrooms
- Primary Bedroom on Main
- Fireplace in Primary Bedroom
- Walk-In Closet
- In-Law or Guest Suite
- Primary bathroom on main floor
- Double Vanity
- Private Water Closet
- Separate Shower in Primary Bathroom
- Bathtub with Shower
- Walk-in Shower
Laundry
- Laundry Room
- Laundry on main level
- Dryer
- Washer
Basement
- Walk-Out Basement
- Fireplace in Basement
- Apartment Living Space in Basement
- Workshop
- Natural lighting in basement
Parking
- 6 Car Attached Garage
- 3 Attached Carport Spaces
- Parking Pad
- Private Driveway
- Open Parking
- RV or Boat Parking
Accessible Home Design
- Accessible Elevator Installed
- Accessible Full Bathroom
- Stairway
Outdoor Features
- Separate Outdoor Workshop
- Outdoor Storage
Schools
- Forestville Road Elementary School
- River Bend Middle School
- Knightdale High School
Horse Facilities and Amenities
- Horses Allowed On Property
- Grass Field
Utilities
- Forced Air Heating and Cooling System
- Propane Stove
- Heating System Uses Propane
- Heat Pump System
- Baseboard Heating
- Propane
- Well
- Tankless Water Heater
- Gas Water Heater
- Water Softener
- Septic Tank
- Septic System
- High Speed Internet
Community Details
- No Home Owners Association
Listing and Financial Details
- Assessor Parcel Number 1745.02-58-7829.000
Map
Home Values in the Area
Average Home Value in this Area
Property History
| Date | Event | Price | Change | Sq Ft Price |
|---|---|---|---|---|
| 01/21/2025 01/21/25 | Sold | $920,000 | -8.0% | $169 / Sq Ft |
| 01/21/2025 01/21/25 | Price Changed | $1,000,000 | -8.3% | $184 / Sq Ft |
| 12/12/2024 12/12/24 | Pending | -- | -- | -- |
| 12/09/2024 12/09/24 | Price Changed | $1,090,000 | -9.1% | $200 / Sq Ft |
| 07/23/2024 07/23/24 | Price Changed | $1,199,000 | -14.3% | $220 / Sq Ft |
| 07/12/2024 07/12/24 | For Sale | $1,399,000 | -- | $257 / Sq Ft |
Tax History
| Year | Tax Paid | Tax Assessment Tax Assessment Total Assessment is a certain percentage of the fair market value that is determined by local assessors to be the total taxable value of land and additions on the property. | Land | Improvement |
|---|---|---|---|---|
| 2024 | $4,607 | $738,573 | $230,580 | $507,993 |
| 2023 | $3,935 | $502,162 | $151,680 | $350,482 |
| 2022 | $3,647 | $502,162 | $151,680 | $350,482 |
| 2021 | $3,549 | $502,162 | $151,680 | $350,482 |
| 2020 | $3,490 | $502,162 | $151,680 | $350,482 |
| 2019 | $3,454 | $420,426 | $162,960 | $257,466 |
| 2018 | $3,175 | $420,426 | $162,960 | $257,466 |
| 2017 | $3,009 | $420,426 | $162,960 | $257,466 |
| 2016 | $2,948 | $420,426 | $162,960 | $257,466 |
| 2015 | $3,322 | $475,480 | $208,320 | $267,160 |
| 2014 | $3,149 | $475,480 | $208,320 | $267,160 |
Mortgage History
| Date | Status | Loan Amount | Loan Type |
|---|---|---|---|
| Previous Owner | $500,000 | Credit Line Revolving | |
| Previous Owner | $335,500 | Credit Line Revolving |
Deed History
| Date | Type | Sale Price | Title Company |
|---|---|---|---|
| Warranty Deed | $920,000 | None Listed On Document | |
| Warranty Deed | $920,000 | None Listed On Document | |
| Deed | $16,000 | -- |
Similar Homes in the area
Source: Doorify MLS
MLS Number: 10040925
APN: 1745.02-58-7829-000
- 7520 Channery Way
- 7652 Channery Way
- 7584 Oakberry Dr
- 7525 Poplar Meadow Ln
- 7533 Poplar Meadow Ln
- 7727 Weathered Oak Way
- 2732 Old Milburnie Rd
- 2728 Old Milburnie Rd
- 7434 Randshire Way
- 2432 Pikes Peak Dr
- 4005 Sierra Pelona Dr
- 942 Allen Park Dr
- 936 Allen Park Dr
- 4225 Old Lewis Farm Rd
- 934 Allen Park Dr
- 930 Allen Park Dr
- 928 Allen Park Dr
- 3931 Willow Gate Way
- 906 Allen Park Dr
- 906 Allen Park Dr
