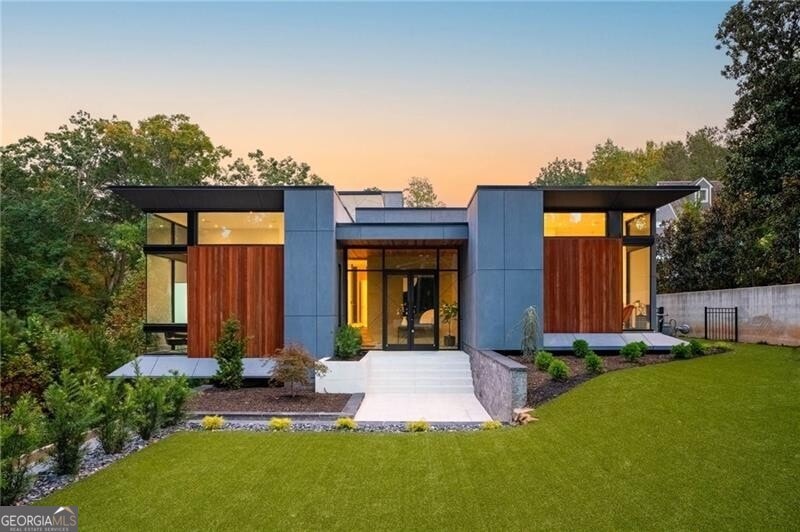Nestled in the heart of Buckhead on a sprawling 1.5 +/- acre lot, this exquisite modern masterpiece, meticulously crafted by renowned architect Scott West, awaits your discovery. The dramatic two-story living room adorned with a breathtaking PE wood ceiling, fireplace, wine tower, and a striking marble accent wall sets the tone of casual luxury found throughout. Accordion doors stretch along the entire back side of the home leading to a covered entertaining area featuring an outdoor fireplace, infinity edge pool with a spa and PebbleTec coating, all overlooking the private flat yard with sunset views. The kitchen boasts custom German cabinetry, Gaggenau appliances, Subzero refrigerator, a built-in Meile coffee maker, walk-in pantry and an expansive quartz island. The main level primary suite features a stunning marble accent wall that guides you to a spa-like bathroom with an app-controlled sauna, double vanity, a deep soaking tub, and a generously sized walk-in closet complete with a wall-mounted Vault Pro safe. Office space and a secondary en-suite bedroom complete the main level. The terrace level offers versatile living spaces, including a convenient kitchenette, mudroom area, and convenient guest suite. Additional features include an oversized three-car garage with extra heated and cooled space, perfect for a home gym or media room, built-in speakers throughout, pre-wiring for window shades, gated driveway and professionally turfed front yard. Enjoy the proximity to Chastain Park, top public and private schools, I-75, Chattahoochee River hiking, Midtown, and the finest shopping and dining destinations in the city.

