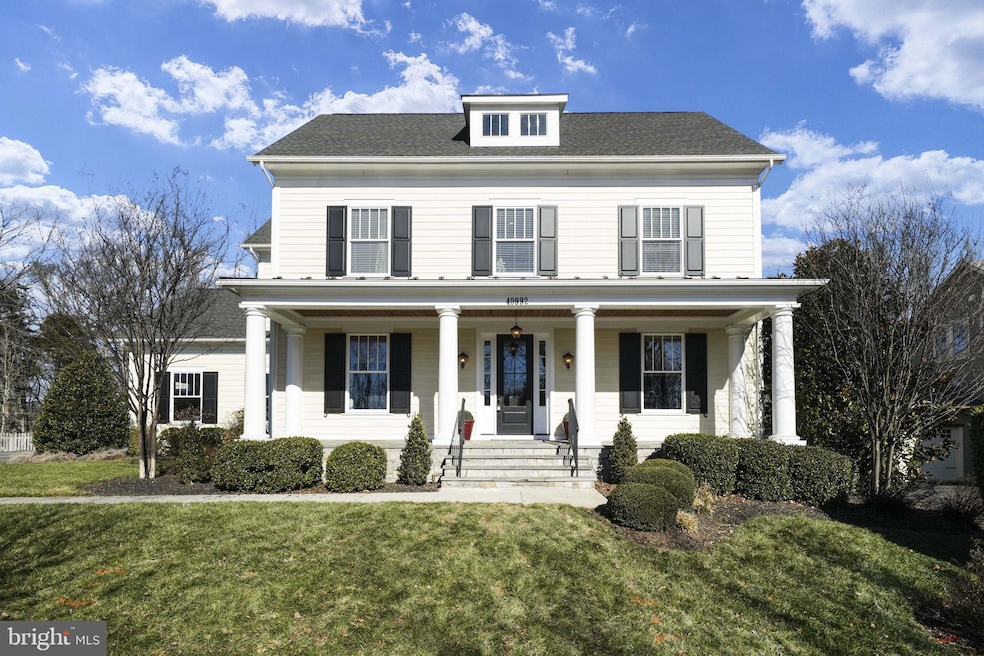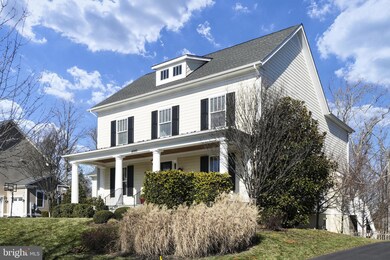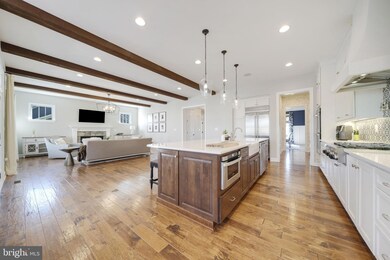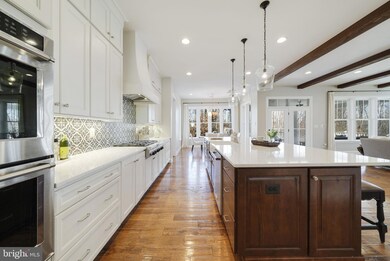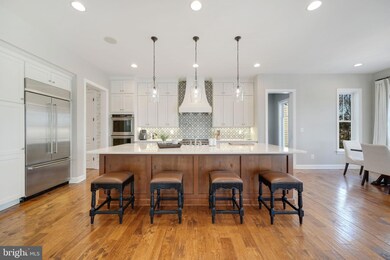
40992 Blossom Glade Dr Aldie, VA 20105
Willowsford NeighborhoodHighlights
- Colonial Architecture
- Engineered Wood Flooring
- 2 Fireplaces
- Willard Middle School Rated A
- Backs to Trees or Woods
- Double Oven
About This Home
As of March 2025Welcome to this stunning Mitchell and Best – Mosby Model home in the prestigious Willowsford, VA community. Boasting an impressive **5,555 square feet**, this home is filled with luxurious upgrades, modern conveniences, and exquisite architectural details designed for comfort and elegance.
Step inside to find engineered hardwood floors and reclaimed lumber beams in the family room, adding warmth and character. The breakfast area and family room have been extended by four feet, contributing even more room and making this home genuinely spacious and inviting.
A stunning kitchen built for both gourmet cooking and entertaining with KitchenAid-equipped appliances featuring an upgraded 36” French door refrigerator, pro-style range, double oven, built-in microwave drawer, quartz countertops, upgraded cabinets with soft closing doors, and a butler’s pantry with extra storage space and a wine fridge. The adjacent formal dining area is perfect for gatherings, offering a seamless flow into the custom patio with a built-in kitchen and fireplace, which is ideal for outdoor entertaining.
The retreat's primary suite features a walk-in closet, a bedroom fireplace, and an ensuite spa-like bathroom with a free-standing Oval bathtub. The home includes **four bedrooms on the upper level with three full baths, a custom half bath on the main level, and a fully finished basement with an additional bedroom and full bath, a wet bar with a wine fridge, ice maker machine, and sink, and a dedicated exercise room.
Additional premium features include a study with French doors, a 9-foot basement ceiling, and a 42” wide energy-efficient gas direct vent fireplace in the main living area. The upgraded laundry room has been enlarged to include a counter, sink, and ceramic floor tile.
Tech-savvy buyers will appreciate the Cat6 network cabling, a four-room speaker system with digital amplification, and a Honeywell humidifier throughout. The garage is fully upgraded with custom flooring, a car charger, and insulated Wayne-Dalton 9100 Series heavy-gauge steel doors with bottom weather seals.
The exterior is equally impressive, with a fenced backyard, sprinkler system, uplighting, custom landscaping, a gutter fence system, and a TREX deck with vinyl railings.
This home is a perfect blend of luxury and functionality, offering everything you need for refined living in Willowsford, VA.
This home is located in the award-winning Willowsford Community, framed by the natural splendor of Loudoun's wine country. The resort-style amenities include community events, outdoor beach entry swimming pools, a splash pad, a lodge, a fitness center, a lake, dog parks, tot lots, a sledding hill, and even a tree house! Don't miss the neighborhood farm stand/CSA. This is only a short drive to Brambleton Town Center and One Loudoun dining, shopping, and entertainment. Convenient access to Hal and Berni Hanson Regional Park(257 acres!), local farmer's markets, Wegmans, Dulles International Airport, and the lush Loudoun countryside - bustling with the latest wineries and breweries! Easy commutes to Dulles/Tysons/DC and Silverline METRO—highly sought-after Loudoun County public schools.
Home Details
Home Type
- Single Family
Est. Annual Taxes
- $12,101
Year Built
- Built in 2016
Lot Details
- 0.34 Acre Lot
- Backs to Trees or Woods
- Property is zoned TR1UBF
HOA Fees
- $172 Monthly HOA Fees
Parking
- 2 Car Attached Garage
- Side Facing Garage
Home Design
- Colonial Architecture
- Concrete Perimeter Foundation
Interior Spaces
- Property has 3 Levels
- 2 Fireplaces
- Fireplace With Glass Doors
- Basement Fills Entire Space Under The House
Kitchen
- Double Oven
- Gas Oven or Range
- Cooktop with Range Hood
- Built-In Microwave
- Ice Maker
- Dishwasher
- Disposal
Flooring
- Engineered Wood
- Carpet
Bedrooms and Bathrooms
Laundry
- Laundry on upper level
- Dryer
- Washer
Schools
- Hovatter Elementary School
- Willard Middle School
- Lightridge High School
Utilities
- 90% Forced Air Heating and Cooling System
- Humidifier
- Natural Gas Water Heater
Community Details
- Willowsford HOA
- Built by MITCHELL & BEST
- Grove At Willowsford Subdivision, Mosby Floorplan
Listing and Financial Details
- Tax Lot 20
- Assessor Parcel Number 287194707000
Map
Home Values in the Area
Average Home Value in this Area
Property History
| Date | Event | Price | Change | Sq Ft Price |
|---|---|---|---|---|
| 03/03/2025 03/03/25 | Sold | $1,750,000 | 0.0% | $315 / Sq Ft |
| 01/30/2025 01/30/25 | Pending | -- | -- | -- |
| 01/30/2025 01/30/25 | For Sale | $1,750,000 | -- | $315 / Sq Ft |
Tax History
| Year | Tax Paid | Tax Assessment Tax Assessment Total Assessment is a certain percentage of the fair market value that is determined by local assessors to be the total taxable value of land and additions on the property. | Land | Improvement |
|---|---|---|---|---|
| 2024 | $12,102 | $1,399,050 | $404,500 | $994,550 |
| 2023 | $12,121 | $1,385,280 | $404,500 | $980,780 |
| 2022 | $11,424 | $1,283,640 | $354,500 | $929,140 |
| 2021 | $10,480 | $1,069,370 | $304,500 | $764,870 |
| 2020 | $10,383 | $1,003,160 | $264,500 | $738,660 |
| 2019 | $9,835 | $941,150 | $264,500 | $676,650 |
| 2018 | $10,056 | $926,800 | $229,500 | $697,300 |
| 2017 | $11,155 | $991,540 | $229,500 | $762,040 |
| 2016 | $2,628 | $229,500 | $0 | $0 |
| 2015 | $2,605 | $0 | $0 | $0 |
| 2014 | $2,477 | $0 | $0 | $0 |
Mortgage History
| Date | Status | Loan Amount | Loan Type |
|---|---|---|---|
| Open | $1,400,000 | New Conventional | |
| Previous Owner | $200,000 | Credit Line Revolving | |
| Previous Owner | $1,050,000 | New Conventional | |
| Previous Owner | $985,000 | Adjustable Rate Mortgage/ARM | |
| Previous Owner | $1,110,000 | Commercial |
Deed History
| Date | Type | Sale Price | Title Company |
|---|---|---|---|
| Deed | $1,750,000 | First American Title Insurance | |
| Quit Claim Deed | -- | None Listed On Document | |
| Special Warranty Deed | $1,157,415 | Loudoun Commercial Title Llc |
Similar Homes in Aldie, VA
Source: Bright MLS
MLS Number: VALO2087098
APN: 287-19-4707
- 41062 Lyndale Woods Dr
- 24843 Quimby Oaks Place
- 41025 Cloverwood Dr
- 41150 White Cedar Ct
- 24642 Black Willow Dr
- 24899 Deepdale Ct
- 24925 Pearmain Ct
- 41137 Turkey Oak Dr
- 24580 Wateroak Place
- 24936 Sawyer Mills Ct
- 41031 Brook Grove Dr
- 24947 Greengage Place
- 24940 Quimby Oaks Place
- 41185 Turkey Oak Dr
- 24562 Mountain Magnolia Place
- 24814 Barrington Grove Ct
- 24378 Virginia Gold Ln
- 25038 Woodland Iris Dr
- 24446 Carolina Rose Cir
- 24017 Audubon Trail Dr
