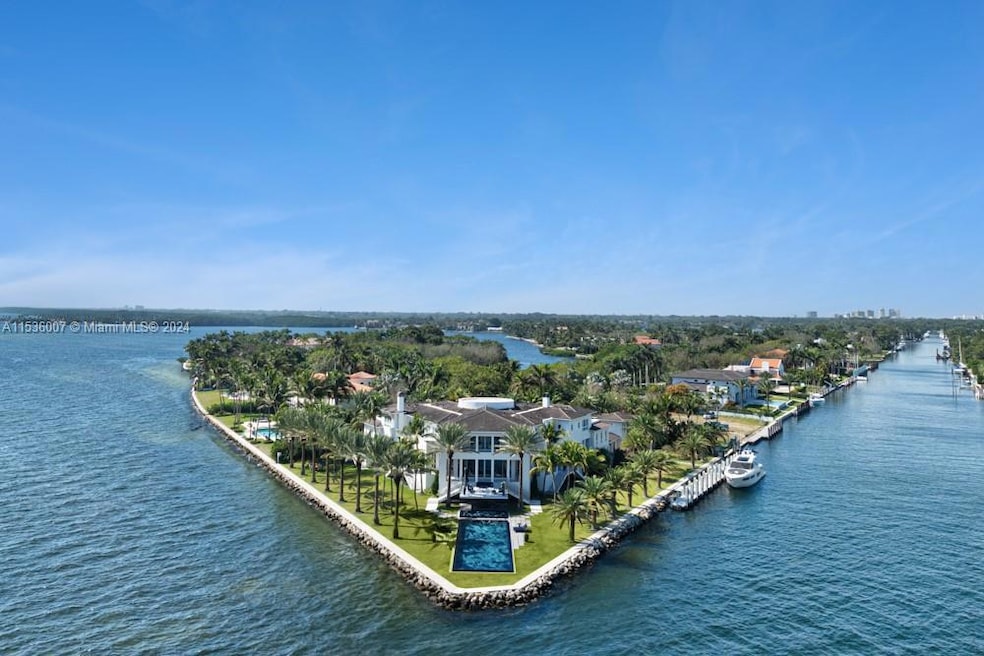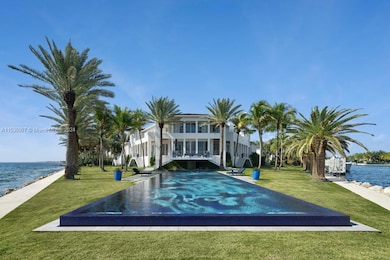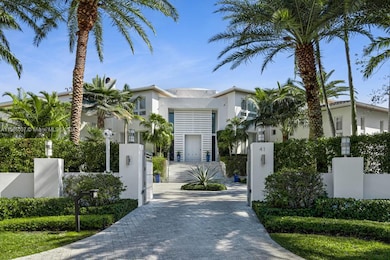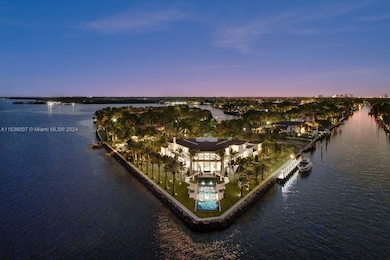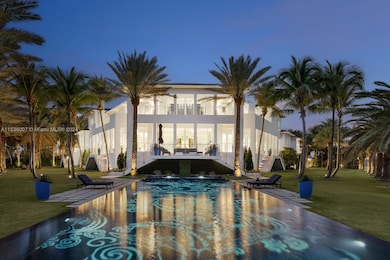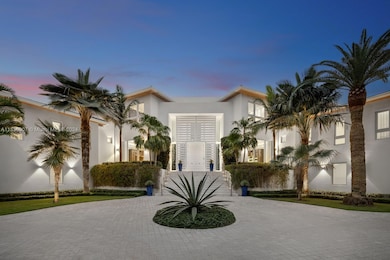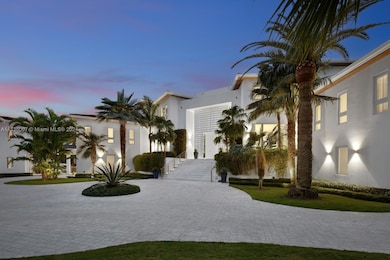
41 Arvida Pkwy Miami, FL 33156
Gables Estates NeighborhoodEstimated payment $351,951/month
Highlights
- Direct Ocean View
- Property has ocean access
- Property Fronts a Bay or Harbor
- Sunset Elementary School Rated A
- Deeded Boat Dock
- Home Theater
About This Home
41 Arvida Parkway with its 8 bedrooms, 9 baths and 3 half-baths, is luxurious bayfront living, on a 54,000+, v-shaped lot with direct access to Biscayne Bay and the Atlantic Ocean. This architectural marvel, by Ramon Pacheco, AIA, offers 574’ of prime views, a private 140’ boat dock for yachting that can accommodate a 170+ foot yacht, 5 car garage, floor-to-ceiling windows, a fabulous Mick De Giulio kitchen, a stunning bayside pool designed by Estudio Arque, gardens and multiple outdoor dining areas. This guard gated retreat, on open waters is a haven for those seeking coastal elegance, security, privacy and access to nearby airports and the world! Immediately available, fully furnished at list price.
Home Details
Home Type
- Single Family
Est. Annual Taxes
- $398,227
Year Built
- Built in 2018
Lot Details
- 1.24 Acre Lot
- 574 Ft Wide Lot
- Property Fronts a Bay or Harbor
- West Facing Home
- Property is zoned 0100
HOA Fees
- $625 Monthly HOA Fees
Parking
- 5 Car Attached Garage
- Automatic Garage Door Opener
- Circular Driveway
- Guest Parking
- Open Parking
Property Views
- Direct Ocean
- Bay
Home Design
- Substantially Remodeled
- Flat Tile Roof
- Concrete Block And Stucco Construction
Interior Spaces
- 18,963 Sq Ft Home
- 2-Story Property
- Furniture for Sale
- Built-In Features
- Vaulted Ceiling
- Sliding Windows
- Entrance Foyer
- Formal Dining Room
- Home Theater
- Den
- Workshop
- Storage Room
Kitchen
- Breakfast Area or Nook
- Built-In Oven
- Electric Range
- Microwave
- Ice Maker
- Dishwasher
- Cooking Island
- Disposal
Flooring
- Wood
- Marble
- Tile
Bedrooms and Bathrooms
- 8 Bedrooms
- Primary Bedroom Upstairs
- Walk-In Closet
- Bidet
- Dual Sinks
- Jettted Tub and Separate Shower in Primary Bathroom
Laundry
- Laundry in Utility Room
- Dryer
- Washer
Home Security
- High Impact Windows
- High Impact Door
Accessible Home Design
- Accessible Elevator Installed
Outdoor Features
- Heated In Ground Pool
- Property has ocean access
- No Fixed Bridges
- Seawall
- Deeded Boat Dock
- Balcony
- Patio
- Exterior Lighting
- Cottage Room
- Outdoor Grill
- Porch
Schools
- Sunset Elementary School
- Ponce De Leon Middle School
- Coral Gables High School
Utilities
- Central Heating and Cooling System
- Underground Utilities
- Whole House Permanent Generator
- Electric Water Heater
Listing and Financial Details
- Assessor Parcel Number 03-51-05-002-0650
Community Details
Overview
- Club Membership Required
- Gables Estates No 3,Gables Estates Subdivision
- Mandatory home owners association
- The community has rules related to no recreational vehicles or boats, no trucks or trailers
Security
- Security Service
- Gated Community
Map
Home Values in the Area
Average Home Value in this Area
Tax History
| Year | Tax Paid | Tax Assessment Tax Assessment Total Assessment is a certain percentage of the fair market value that is determined by local assessors to be the total taxable value of land and additions on the property. | Land | Improvement |
|---|---|---|---|---|
| 2024 | $398,227 | $22,442,729 | -- | -- |
| 2023 | $398,227 | $21,789,058 | $0 | $0 |
| 2022 | $387,280 | $21,154,426 | $0 | $0 |
| 2021 | $386,646 | $20,538,278 | $0 | $0 |
| 2020 | $381,453 | $20,254,713 | $10,424,702 | $9,830,011 |
| 2019 | $399,084 | $21,094,640 | $10,424,702 | $10,669,938 |
| 2018 | $192,590 | $10,424,702 | $10,424,702 | $0 |
| 2017 | $195,958 | $10,424,702 | $0 | $0 |
| 2016 | $189,843 | $9,938,576 | $0 | $0 |
| 2015 | $274,142 | $9,806,472 | $0 | $0 |
| 2014 | $395,208 | $19,873,565 | $0 | $0 |
Property History
| Date | Event | Price | Change | Sq Ft Price |
|---|---|---|---|---|
| 07/31/2024 07/31/24 | For Sale | $57,000,000 | 0.0% | $3,006 / Sq Ft |
| 07/31/2024 07/31/24 | Pending | -- | -- | -- |
| 04/05/2024 04/05/24 | For Sale | $57,000,000 | 0.0% | $3,006 / Sq Ft |
| 04/05/2024 04/05/24 | Off Market | $57,000,000 | -- | -- |
| 02/19/2024 02/19/24 | For Sale | $57,000,000 | +123.5% | $3,006 / Sq Ft |
| 04/22/2019 04/22/19 | Sold | $25,500,000 | -15.0% | $1,345 / Sq Ft |
| 03/20/2019 03/20/19 | Price Changed | $30,000,000 | -55.9% | $1,582 / Sq Ft |
| 03/18/2019 03/18/19 | Pending | -- | -- | -- |
| 02/08/2019 02/08/19 | For Sale | $68,000,000 | +172.0% | $3,586 / Sq Ft |
| 07/27/2012 07/27/12 | Sold | $25,000,000 | 0.0% | $1,843 / Sq Ft |
| 04/10/2012 04/10/12 | Off Market | $25,000,000 | -- | -- |
| 03/28/2012 03/28/12 | For Sale | $27,000,000 | -- | $1,991 / Sq Ft |
Deed History
| Date | Type | Sale Price | Title Company |
|---|---|---|---|
| Warranty Deed | $25,500,000 | Attorney | |
| Warranty Deed | $250,000 | Attorney | |
| Warranty Deed | $7,000,000 | -- | |
| Quit Claim Deed | -- | -- | |
| Warranty Deed | $6,000,000 | -- | |
| Warranty Deed | $3,950,000 | -- |
Mortgage History
| Date | Status | Loan Amount | Loan Type |
|---|---|---|---|
| Previous Owner | $18,500,000 | No Value Available | |
| Previous Owner | $15,000,000 | Future Advance Clause Open End Mortgage | |
| Previous Owner | $10,000,000 | Unknown | |
| Previous Owner | $9,000,000 | Unknown | |
| Previous Owner | $7,400,000 | Unknown | |
| Previous Owner | $4,000,000 | Credit Line Revolving |
Similar Homes in the area
Source: MIAMI REALTORS® MLS
MLS Number: A11536007
APN: 03-5105-002-0650
- 33 Arvida Pkwy
- 30 Leucadendra Dr
- 136 Paloma Dr
- 144 Paloma Dr
- 221 Casuarina Concourse
- 184 Paloma Dr
- 322 Costanera Rd
- 10 Casuarina Concourse
- 194 Caoba Ct
- 322 Costa Brava Ct
- 128 Orquidea Ave
- 170 Isla Dorada Blvd
- 431 Costanera Rd
- 26 Tahiti Beach Island Rd
- 540 Leucadendra Dr
- 555 Arvida Pkwy
- 7233 Los Pinos Blvd
- 8001 Los Pinos Blvd
- 610 Reinante Ave
- 610 Marquesa Dr
