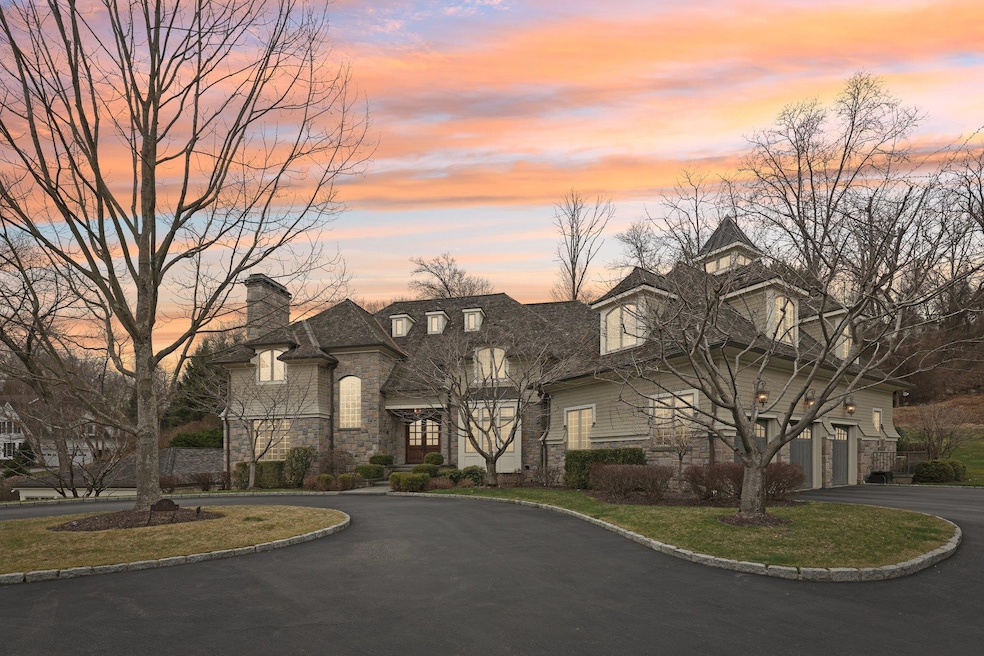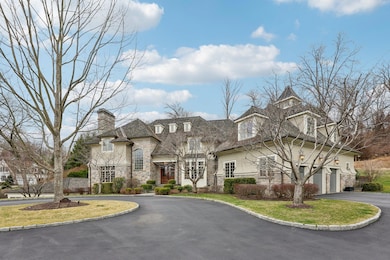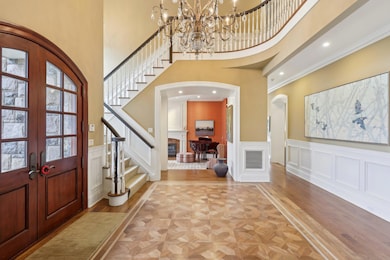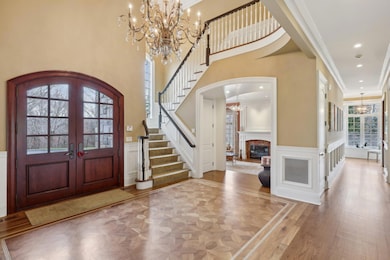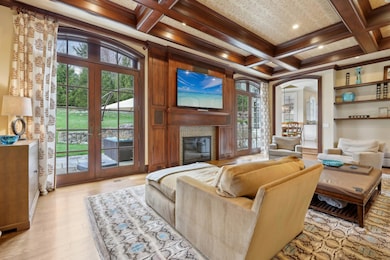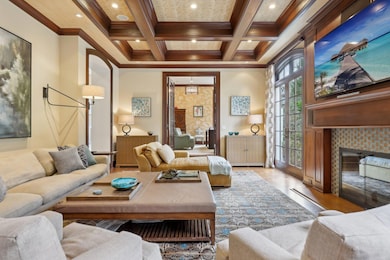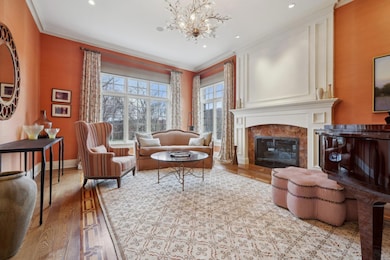
41 Austin Place Briarcliff Manor, NY 10510
Briarcliff Manor Village NeighborhoodEstimated payment $22,536/month
Highlights
- Eat-In Gourmet Kitchen
- 2.08 Acre Lot
- Radiant Floor
- Todd Elementary School Rated A+
- Colonial Architecture
- Cathedral Ceiling
About This Home
Nestled at the end of a serene cul-de-sac, this extraordinary custom-built home in Briarcliff Manor welcomes you with a grand tree-lined circular driveway. Spanning nearly 10,000 sq. ft., this home is a masterclass in luxury, craftsmanship, and thoughtful design.Step inside to discover a beautifully appointed main level, where a custom gourmet eat-in kitchen, complete with a butler’s pantry, sets the stage for effortless entertaining. Sun-drenched dining and living spaces flow seamlessly, anchored by two elegant fireplaces that add warmth and charm. A first-floor bedroom suite provides a private retreat for guests, while the sophisticated home office—featuring built-ins and a cozy window seat—offers an inspiring workspace. Designed for comfort and convenience, the mudroom boasts heated floors, an adjacent laundry room, and a three-car heated garage.Upstairs, the breathtaking primary suite is a sanctuary of light and space, featuring soaring ceilings, an exquisite spa-like bath with radiant heated floors, a steam shower, double vanity, dressing table, and an oversized custom walk-in closet. Three additional bedrooms offer en suite or Jack-and-Jill baths, while a versatile bonus room with a full bath is perfect as a playroom, media lounge, or additional living space.The lower level is a true entertainer’s paradise, featuring an expansive media and recreation area, a stunning bar, a striking luxury gas fireplace, and a glass-enclosed gym. This level also includes an additional office, two full bathrooms, and a remarkable architectural wine storage room. For sports enthusiasts, a spectacular indoor all-sports court provides year-round enjoyment.Outside, the property's meticulously designed and landscaped grounds invite both relaxation and recreation. A spacious patio sets the scene for gatherings, while a designated pool site awaits your vision. A charming vegetable garden with raised beds completes this outdoor oasis.Offering a perfect blend of luxury and lifestyle, this exceptional home is ideally situated in the heart of Briarcliff Manor with unparalleled attention to detail at every turn. Experience the pinnacle of elegance and modern living in this one-of-a-kind custom residence.
Listing Agent
Compass Greater NY, LLC Brokerage Phone: 914-238-0676 License #10301216669

Open House Schedule
-
Saturday, April 26, 202512:00 to 2:00 pm4/26/2025 12:00:00 PM +00:004/26/2025 2:00:00 PM +00:00Add to Calendar
Home Details
Home Type
- Single Family
Est. Annual Taxes
- $69,503
Year Built
- Built in 2007
Lot Details
- 2.08 Acre Lot
- Fenced
Parking
- 3 Car Garage
Home Design
- Colonial Architecture
- Stone Siding
Interior Spaces
- 9,783 Sq Ft Home
- Wet Bar
- Built-In Features
- Crown Molding
- Cathedral Ceiling
- Recessed Lighting
- Chandelier
- 3 Fireplaces
- Wood Burning Fireplace
- Gas Fireplace
- Entrance Foyer
- Formal Dining Room
Kitchen
- Eat-In Gourmet Kitchen
- Convection Oven
- Microwave
- Freezer
- Dishwasher
- Wine Refrigerator
- Stainless Steel Appliances
- Kitchen Island
- Granite Countertops
Flooring
- Wood
- Radiant Floor
- Tile
Bedrooms and Bathrooms
- 5 Bedrooms
- Main Floor Bedroom
- En-Suite Primary Bedroom
- Walk-In Closet
- Double Vanity
Laundry
- Dryer
- Washer
Finished Basement
- Walk-Out Basement
- Basement Fills Entire Space Under The House
Schools
- Todd Elementary School
- Briarcliff Middle School
- Briarcliff High School
Utilities
- Central Air
- Heating System Uses Natural Gas
- Radiant Heating System
Listing and Financial Details
- Assessor Parcel Number 4201-105-011-00000-000-0016-003-0-1
Map
Home Values in the Area
Average Home Value in this Area
Tax History
| Year | Tax Paid | Tax Assessment Tax Assessment Total Assessment is a certain percentage of the fair market value that is determined by local assessors to be the total taxable value of land and additions on the property. | Land | Improvement |
|---|---|---|---|---|
| 2024 | $55,154 | $2,595,500 | $539,800 | $2,055,700 |
| 2023 | $68,083 | $2,410,100 | $539,800 | $1,870,300 |
| 2022 | $66,120 | $2,245,300 | $539,800 | $1,705,500 |
| 2021 | $64,077 | $2,059,900 | $539,800 | $1,520,100 |
| 2020 | $64,067 | $2,059,900 | $539,800 | $1,520,100 |
| 2019 | $67,804 | $2,025,000 | $591,600 | $1,433,400 |
| 2018 | $84,747 | $2,314,000 | $591,600 | $1,722,400 |
| 2017 | $48,523 | $2,269,500 | $591,600 | $1,677,900 |
| 2016 | $1,023,353 | $2,536,900 | $591,600 | $1,945,300 |
| 2015 | $48,015 | $123,400 | $37,800 | $85,600 |
| 2014 | $48,015 | $123,400 | $37,800 | $85,600 |
| 2013 | $48,015 | $102,000 | $37,800 | $64,200 |
Property History
| Date | Event | Price | Change | Sq Ft Price |
|---|---|---|---|---|
| 04/24/2025 04/24/25 | For Sale | $3,000,000 | -- | $307 / Sq Ft |
Mortgage History
| Date | Status | Loan Amount | Loan Type |
|---|---|---|---|
| Closed | $40,916 | Adjustable Rate Mortgage/ARM | |
| Closed | $31,494 | New Conventional |
Similar Home in Briarcliff Manor, NY
Source: OneKey® MLS
MLS Number: 816188
APN: 4201-105-011-00000-000-0016-003-0-1
- 101 Long Hill Rd E
- 420 Pleasantville Rd
- 503 Pleasantville Rd
- 8 Jackson Rd
- 98 Stephenson Terrace
- 620 Sleepy Hollow Rd
- 25 Dogwood Ln
- 44 Weskora Ave
- 7 Lewiston Ct
- 778 Sleepy Hollow Rd
- 2 Shadow Tree Ln
- 24 Spring St
- 34 Sarles Ln
- 800 Sleepy Hollow Rd
- 32 Kings Grant Way
- 49 Walnut St
- 85 Sarles Ln
- 139 Scarborough Rd
- 31 Old Briarcliff Rd
- 214 Edgewood Ave
