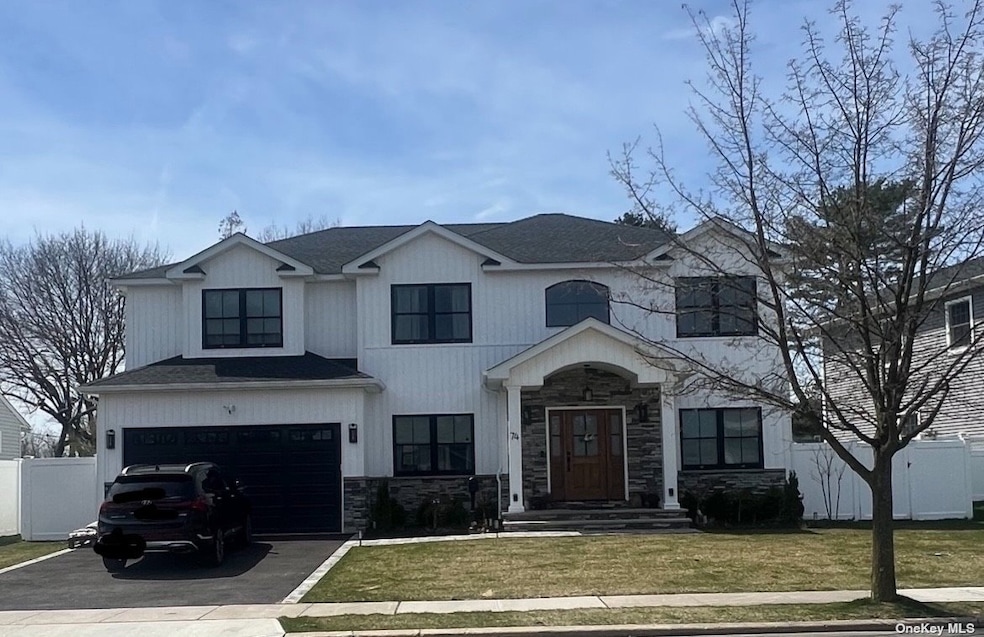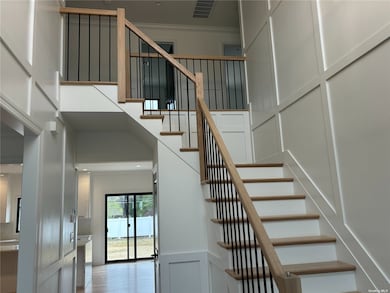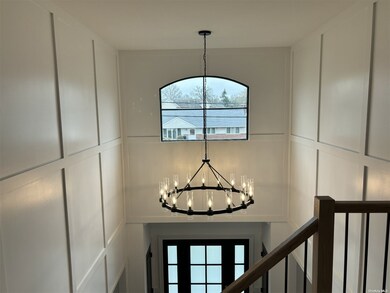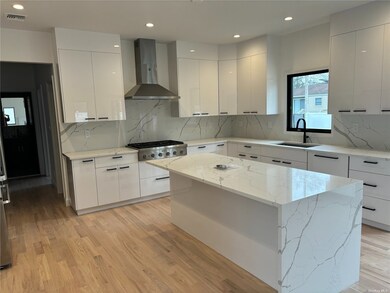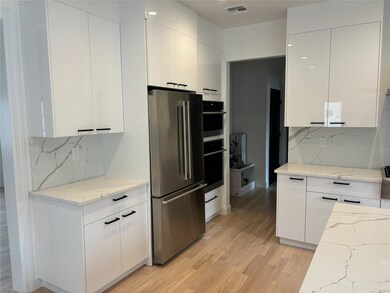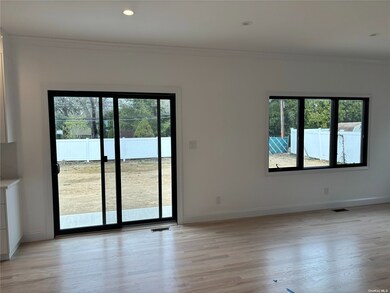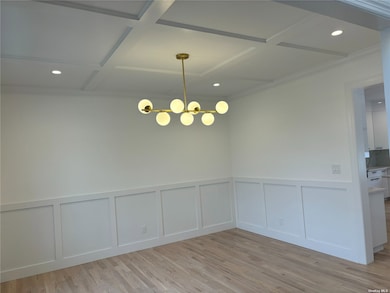
41 Avoca Ave Massapequa Park, NY 11762
Estimated payment $7,962/month
Highlights
- New Construction
- Colonial Architecture
- Cathedral Ceiling
- Berner Middle School Rated A
- Property is near public transit
- Wood Flooring
About This Home
Beautiful new colonial style home in prime Massapequa Park location, this well-crafted home will be built new from the basement up. Situated on a tree lined street, this 3000 sf home offers grand foyer, gourmet kitchen with center island & breakfast nook open to den with gas fireplace & sliders to the yard, formal dining room & living room plus a 5th bedroom and full bath on the main level is perfect for out-of-town guests. The second-floor features Primary Suite with WIC, full bath w/ soaking tub & shower plus radiant heat, 3 additional bedrooms and family bath as well as laundry and pulldown stairs to attic complete this floor. The full basement is perfect for storage or to be finished as desired. This home is also located next to schools, dining, houses of worship, shopping, LIRR and Parkways. Don't miss out on this amazing opportunity, there is time to select your finishes to make this home your showplace. Photos are representative of buillders workmanship
Listing Agent
Douglas Elliman Real Estate Brokerage Phone: 516-795-3456 License #40GO1118334

Home Details
Home Type
- Single Family
Est. Annual Taxes
- $2,519
Year Built
- Built in 2024 | New Construction
Lot Details
- 6,000 Sq Ft Lot
- Lot Dimensions are 60x100
- Level Lot
Parking
- 2 Car Attached Garage
- Driveway
Home Design
- Colonial Architecture
- Frame Construction
- Vinyl Siding
Interior Spaces
- 3,200 Sq Ft Home
- 2-Story Property
- Cathedral Ceiling
- 1 Fireplace
- Entrance Foyer
- Formal Dining Room
- Den
- Storage
- Wood Flooring
- Unfinished Basement
- Basement Fills Entire Space Under The House
Kitchen
- Eat-In Kitchen
- Oven
- Microwave
- Dishwasher
- Granite Countertops
Bedrooms and Bathrooms
- 5 Bedrooms
- Main Floor Bedroom
- Walk-In Closet
- 3 Full Bathrooms
Location
- Property is near public transit
Schools
- Birch Lane Elementary School
- Berner Middle School
- Massapequa High School
Utilities
- Forced Air Heating and Cooling System
- Heating System Uses Natural Gas
Community Details
- Park
Listing and Financial Details
- Legal Lot and Block 424 / 26
- Assessor Parcel Number 2417-57-026-00-0424-0
Map
Home Values in the Area
Average Home Value in this Area
Tax History
| Year | Tax Paid | Tax Assessment Tax Assessment Total Assessment is a certain percentage of the fair market value that is determined by local assessors to be the total taxable value of land and additions on the property. | Land | Improvement |
|---|---|---|---|---|
| 2024 | $2,519 | $527 | $211 | $316 |
| 2023 | $4,505 | $498 | $193 | $305 |
| 2022 | $4,505 | $545 | $211 | $334 |
| 2021 | $5,515 | $525 | $203 | $322 |
| 2020 | $6,316 | $1,073 | $672 | $401 |
| 2019 | $13,473 | $1,073 | $672 | $401 |
| 2018 | $6,068 | $1,073 | $0 | $0 |
| 2017 | $2,438 | $1,073 | $672 | $401 |
| 2016 | $5,163 | $1,073 | $672 | $401 |
| 2015 | $2,403 | $1,073 | $672 | $401 |
| 2014 | $2,403 | $1,073 | $672 | $401 |
| 2013 | $2,242 | $1,073 | $672 | $401 |
Property History
| Date | Event | Price | Change | Sq Ft Price |
|---|---|---|---|---|
| 10/15/2024 10/15/24 | Pending | -- | -- | -- |
| 04/12/2024 04/12/24 | For Sale | $1,389,000 | -- | $434 / Sq Ft |
Deed History
| Date | Type | Sale Price | Title Company |
|---|---|---|---|
| Bargain Sale Deed | $600,000 | American Homes Title | |
| Deed | -- | -- | |
| Deed | -- | -- | |
| Deed | -- | -- | |
| Deed | -- | -- |
Mortgage History
| Date | Status | Loan Amount | Loan Type |
|---|---|---|---|
| Open | $600,000 | Purchase Money Mortgage |
Similar Homes in the area
Source: OneKey® MLS
MLS Number: KEY3544403
APN: 2417-57-026-00-0424-0
- 38 Abbey St
- 63 Harmony Dr
- 63 Brendan Ave
- 440 Park Blvd
- 0 Park Blvd
- 168 Tyrconnell Ave
- 21 Oxford Rd
- 135 Park Blvd
- 145 Kinsella Ave
- 136 Moore Ave
- 16 Roosevelt Ave
- 145 Reiss Ave
- 229 Glengariff Rd
- 376 Ocean Ave
- 377 Manhattan Ave
- 180 Mckinley St
- 405 Massapequa Ave
- 20 Kensington Ave
- 23 Croyden Dr
- 60 Southgate Cir
