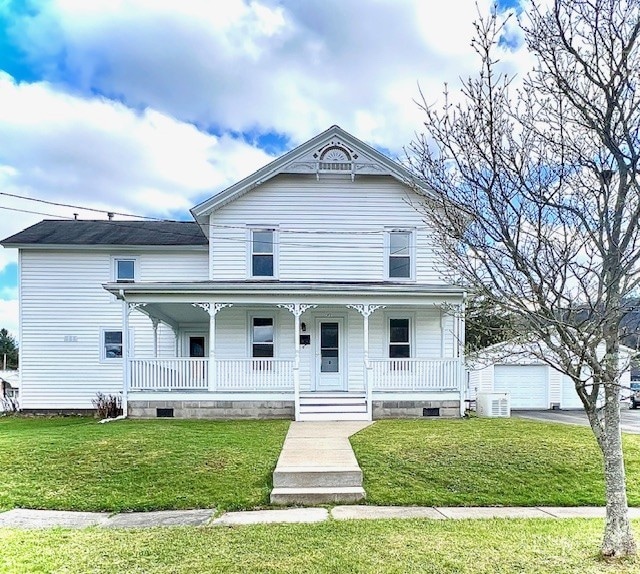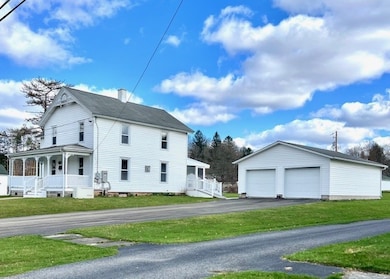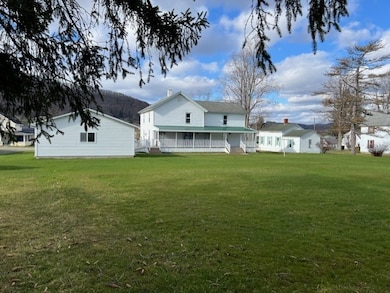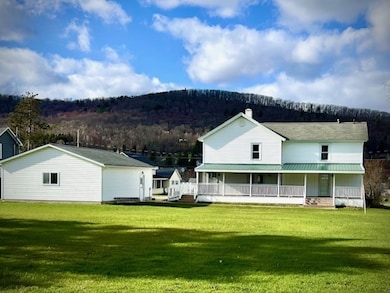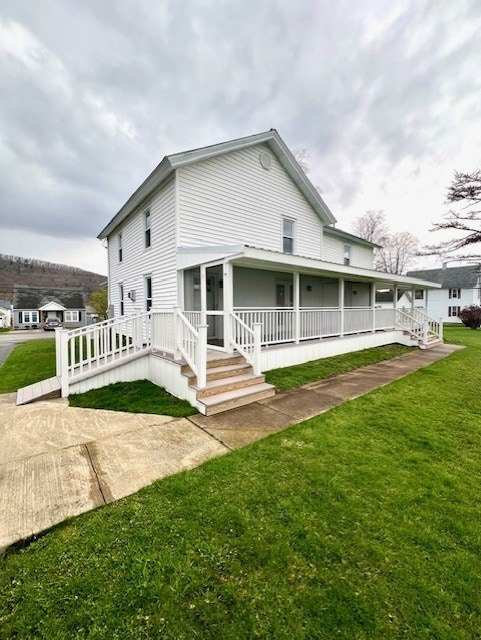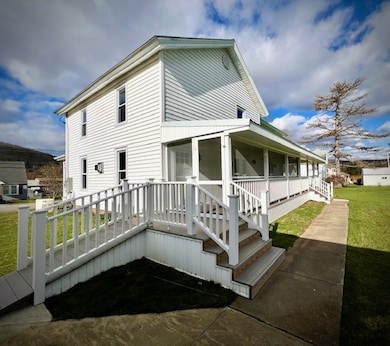
41 Bank St Smethport, PA 16749
Estimated payment $1,946/month
Highlights
- Hot Property
- Separate Formal Living Room
- Home Office
- Wood Flooring
- Screened Porch
- Workshop
About This Home
Rare opportunity to own a fully renovated historic home in a prime location in Smethport.
With 3 bedrooms, 2.5 bathrooms, and a bonus craft room or office, this home is move-in ready for a family or anyone looking to relocate to the charm of a small town. This Bank Street location has all the amenities for maintenance-free living, including a custom kitchen with all new cabinetry and built-ins by a finish carpenter, updated bathrooms, new insulation, new plumbing, new wiring, new panel box, new baseboards, new air conditioning, new lighting, replacement windows, and a whole-house Generac generator that automatically powers the home during an outage. This home boasts a chef’s kitchen with brand new appliances, including a gas range, dishwasher, and refrigerator, and a lovely center island. The dining room, with beautiful new built-ins, can double as a library or office, and has French doors that open to a large Trex/composite screened back porch. The wrap-around front porch leads to a large living room with a cozy freestanding gas fireplace. A half bathroom and a full laundry/mud room with a new washer & dryer round out the first floor. There also is a washer/dryer hookup available in the 2nd floor bonus room. The spacious primary suite has an attached all-new bathroom with a large step-in shower with glass doors, and a full walk-in closet with natural light. A second fully renovated bath upstairs accommodates the two additional bedrooms. Quiet neighborhood with large flat lot and paved access from Bank Street or Short Lane. This home has a paved driveway and an oversized, insulated two-car garage with room for a workshop. Recently renovated for the sellers as a forever home with customized attention to detail, including a wider staircase, new sheet-rocked walls and ceilings, and new hardwood and LVP floors, all while preserving original features and architecture. The work is done! For accessibility, there is a chair lift included that could be reinstalled between the first and second floors. Don’t miss this opportunity to own this gem of a home within walking distance to schools, stores, and Hamlin Lake Park.
Call to schedule a showing today!
Home Details
Home Type
- Single Family
Est. Annual Taxes
- $2,057
Year Built
- Built in 1900
Lot Details
- 0.52 Acre Lot
- Lot Dimensions are 126x176
- Rectangular Lot
Parking
- 2 Car Detached Garage
- Garage Door Opener
- Driveway
Home Design
- Block Foundation
- Vinyl Siding
- Copper Plumbing
Interior Spaces
- 1,936 Sq Ft Home
- 2-Story Property
- Woodwork
- Separate Formal Living Room
- Formal Dining Room
- Home Office
- Workshop
- Screened Porch
- Wood Flooring
- Partial Basement
Kitchen
- Country Kitchen
- Gas Oven
- Gas Range
- Range Hood
- Dishwasher
- Kitchen Island
Bedrooms and Bathrooms
- 3 Bedrooms
- En-Suite Primary Bedroom
Laundry
- Laundry Room
- Laundry on main level
- Dryer
- Washer
Eco-Friendly Details
- Energy-Efficient Appliances
Utilities
- Zoned Heating and Cooling System
- Heating System Uses Gas
- Vented Exhaust Fan
- Baseboard Heating
- Hot Water Heating System
- Programmable Thermostat
- PEX Plumbing
- Gas Water Heater
- High Speed Internet
Listing and Financial Details
- Assessor Parcel Number 15-004-302-00
Map
Home Values in the Area
Average Home Value in this Area
Tax History
| Year | Tax Paid | Tax Assessment Tax Assessment Total Assessment is a certain percentage of the fair market value that is determined by local assessors to be the total taxable value of land and additions on the property. | Land | Improvement |
|---|---|---|---|---|
| 2024 | $2,057 | $62,290 | $12,000 | $50,290 |
| 2023 | $2,057 | $62,290 | $12,000 | $50,290 |
| 2022 | $2,057 | $62,290 | $12,000 | $50,290 |
| 2021 | $2,031 | $62,290 | $12,000 | $50,290 |
| 2020 | $2,031 | $62,290 | $12,000 | $50,290 |
| 2019 | $1,930 | $62,290 | $12,000 | $50,290 |
| 2018 | $19 | $62,290 | $12,000 | $50,290 |
| 2017 | -- | $62,290 | $12,000 | $50,290 |
| 2016 | $1,737 | $62,290 | $12,000 | $50,290 |
| 2015 | $613 | $62,290 | $12,000 | $50,290 |
| 2014 | $613 | $62,290 | $12,000 | $50,290 |
Property History
| Date | Event | Price | Change | Sq Ft Price |
|---|---|---|---|---|
| 04/21/2025 04/21/25 | For Sale | $318,000 | +257.3% | $164 / Sq Ft |
| 04/28/2021 04/28/21 | Sold | $89,000 | 0.0% | $46 / Sq Ft |
| 04/14/2021 04/14/21 | Pending | -- | -- | -- |
| 03/08/2021 03/08/21 | For Sale | $89,000 | -- | $46 / Sq Ft |
Deed History
| Date | Type | Sale Price | Title Company |
|---|---|---|---|
| Deed | $89,000 | None Available | |
| Interfamily Deed Transfer | -- | None Available |
Mortgage History
| Date | Status | Loan Amount | Loan Type |
|---|---|---|---|
| Open | $55,000 | New Conventional | |
| Closed | $59,000 | Purchase Money Mortgage |
Similar Home in Smethport, PA
Source: McKean County Association of REALTORS®
MLS Number: R1600608
APN: 023-031588
- 314 Emerald Isle
- 134 Emerald Isle
- 308 Emerald Isle
- 402 E Main St
- 19 W Willow St
- 408 W Water St
- 305 State St
- 916 W Main St
- 1010 W Main St
- 246 S Marvin St
- 1400 W Main St
- 1408 W Main St
- 5690 Route 46
- 0 Rte 59 Smethport Ormsby Rd Unit 24-264
- 22 Elm Rd
- TBD2 Elk Lik Rd
- TBD Elk Lik Rd
- 105 Rock Run Rd
- 3142 Route 155
- 6 Bordell Rd
