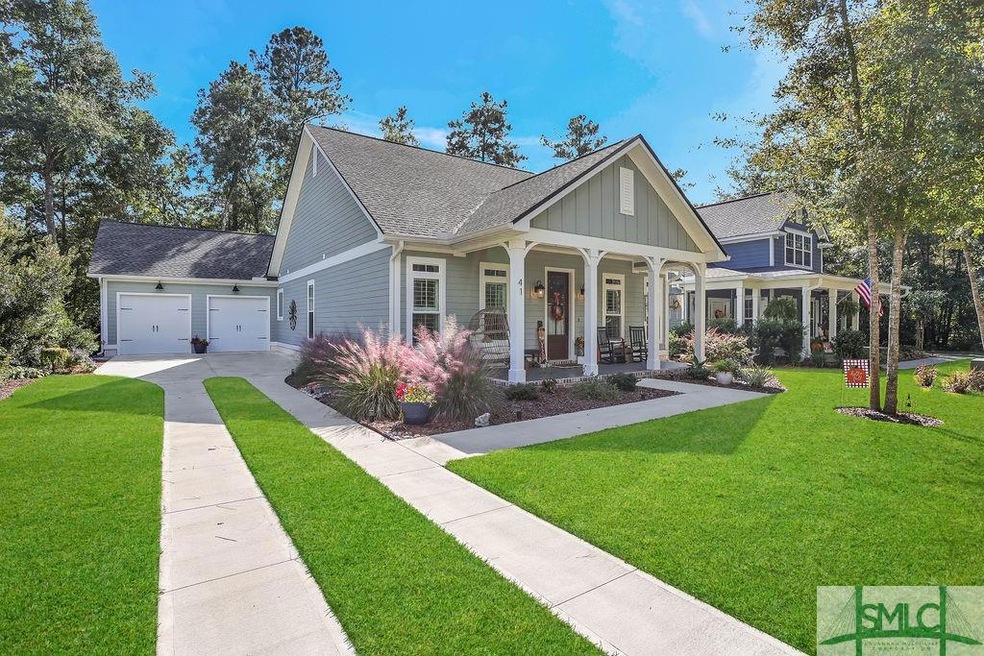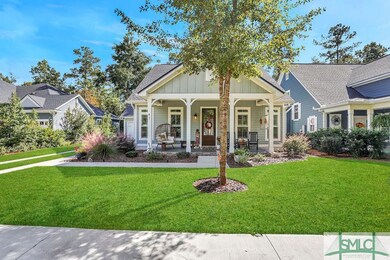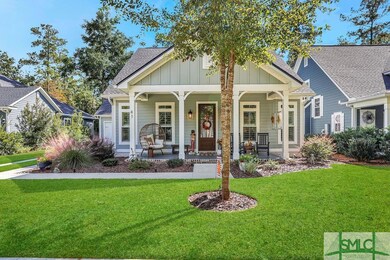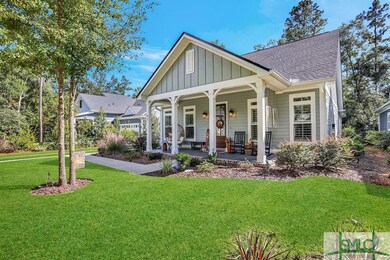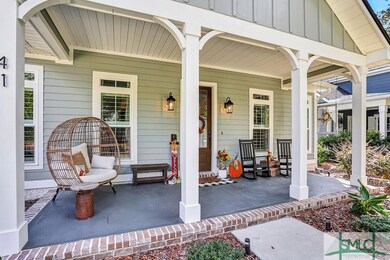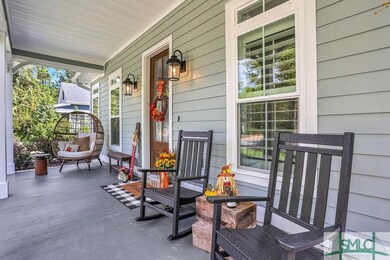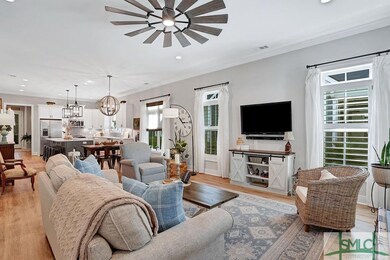
41 Bradford Pear Dr Richmond Hill, GA 31324
Highlights
- Marina
- Fitness Center
- Clubhouse
- Dr. George Washington Carver Elementary School Rated A-
- Gated Community
- Low Country Architecture
About This Home
As of November 2023Modern farmhouse meets coastal elegance in this better than new home in Waterways. Built in 2020 by Bent Pine Construction, this ranch style cottage is loaded with upgrades. The rocking chair front porch provides the perfect welcome. With soaring 10-foot ceilings, custom window treatments, plantation shutters, & upgraded light fixtures, this home is elevated beyond expectation. The kitchen features quartz counters, tiled backsplash, real wood cabinetry with soft close drawers & cabinets, & large contrasting island. The master suite is an oasis with tray ceiling, a walk in closet, as well as an en-suite bathroom with dual vanities, soaking tub, and oversized shower. There are 3 additional bedrooms and 2 full bathrooms to round out this floor plan. The screened in porch allows you to enjoy the outdoors no matter the weather. The backyard is fully landscaped & fenced in. Unparalleled neighborhood amenities include pools, dog park, walking paths, marina, restaurant, & exercise facility.
Home Details
Home Type
- Single Family
Est. Annual Taxes
- $4,011
Year Built
- Built in 2020
Lot Details
- 9,148 Sq Ft Lot
- Fenced Yard
- Sprinkler System
- Garden
HOA Fees
- $168 Monthly HOA Fees
Home Design
- Low Country Architecture
- Slab Foundation
- Asphalt Roof
- Concrete Siding
Interior Spaces
- 2,008 Sq Ft Home
- 1-Story Property
- Recessed Lighting
- Double Pane Windows
- Screened Porch
- Pull Down Stairs to Attic
Kitchen
- Oven or Range
- Microwave
- Dishwasher
- Kitchen Island
Bedrooms and Bathrooms
- 4 Bedrooms
- 3 Full Bathrooms
- Dual Vanity Sinks in Primary Bathroom
- Garden Bath
- Separate Shower
Laundry
- Laundry Room
- Washer and Dryer Hookup
Parking
- 2 Car Attached Garage
- Automatic Garage Door Opener
Outdoor Features
- Open Patio
Schools
- Mcallister Elementary School
- Richmond Hill Middle School
- Richmond Hill High School
Utilities
- Central Heating and Cooling System
- Programmable Thermostat
- Electric Water Heater
Listing and Financial Details
- Assessor Parcel Number 075-01-006-050
Community Details
Overview
- Built by Bent Pine
Amenities
- Clubhouse
Recreation
- Marina
- Fitness Center
- Community Pool
- Park
- Jogging Path
Security
- Building Security System
- Gated Community
Map
Home Values in the Area
Average Home Value in this Area
Property History
| Date | Event | Price | Change | Sq Ft Price |
|---|---|---|---|---|
| 11/30/2023 11/30/23 | Sold | $545,000 | 0.0% | $271 / Sq Ft |
| 10/18/2023 10/18/23 | For Sale | $545,000 | +30.1% | $271 / Sq Ft |
| 07/16/2021 07/16/21 | Sold | $419,000 | 0.0% | $210 / Sq Ft |
| 05/04/2021 05/04/21 | Pending | -- | -- | -- |
| 02/06/2021 02/06/21 | For Sale | $419,000 | -- | $210 / Sq Ft |
Tax History
| Year | Tax Paid | Tax Assessment Tax Assessment Total Assessment is a certain percentage of the fair market value that is determined by local assessors to be the total taxable value of land and additions on the property. | Land | Improvement |
|---|---|---|---|---|
| 2024 | $4,879 | $197,160 | $36,000 | $161,160 |
| 2023 | $4,879 | $184,440 | $30,000 | $154,440 |
| 2022 | $4,011 | $150,760 | $30,000 | $120,760 |
| 2021 | $1,529 | $45,960 | $30,000 | $15,960 |
| 2020 | $560 | $22,480 | $22,480 | $0 |
| 2019 | $565 | $22,480 | $22,480 | $0 |
| 2018 | $570 | $22,480 | $22,480 | $0 |
Mortgage History
| Date | Status | Loan Amount | Loan Type |
|---|---|---|---|
| Open | $260,000 | New Conventional | |
| Previous Owner | $329,000 | New Conventional | |
| Previous Owner | $10,000,000 | Commercial |
Deed History
| Date | Type | Sale Price | Title Company |
|---|---|---|---|
| Warranty Deed | $545,000 | -- | |
| Warranty Deed | $419,000 | -- | |
| Warranty Deed | $62,000 | -- |
Similar Homes in Richmond Hill, GA
Source: Savannah Multi-List Corporation
MLS Number: 298343
APN: 075-01-006-050
- 93 Bradford Pear Dr
- 47 Ridgewood Park Dr S
- 220 Ridgewood Park Ct
- 200 Ridgewood Park Ct
- 150 Wildlife View Ct S
- 230 Blackjack Oak Dr W
- 30 Cherry Tree Ct
- 230 Ridgewood Park Dr N
- 105 Wildlife View Ct N
- 125 Wildlife View Ct N
- 45 Long Creek Ln
- 105 Long Creek Ln
- 125 Long Creek Ln
- 695 Waterways Pkwy S
- 480 Linkside Lake Dr
- 128 Enclave Dr
- 235 Enclave Dr
- 218 Enclave Dr
- 147 Higginson Dr
- 530 Enclave Dr
