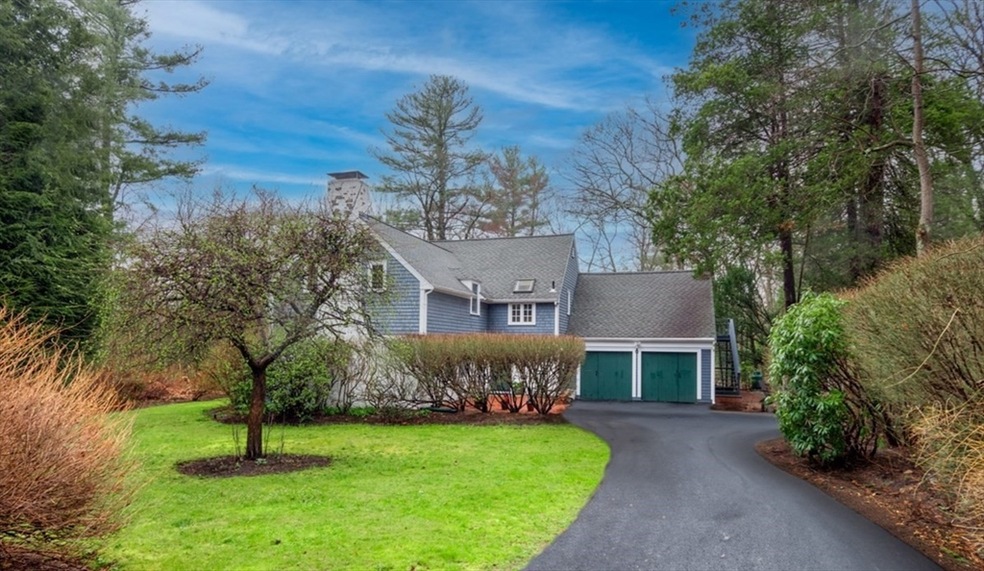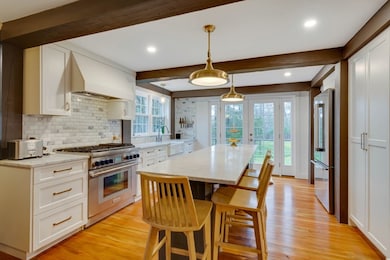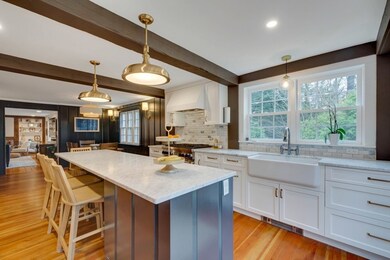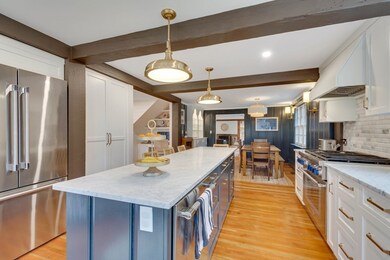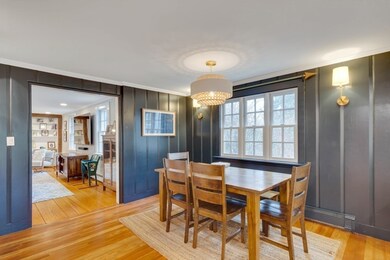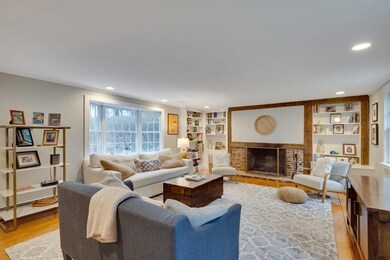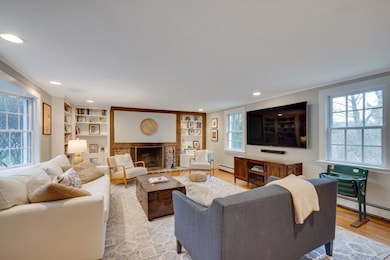
Highlights
- Colonial Architecture
- Landscaped Professionally
- Wood Flooring
- Chickering Elementary School Rated A+
- Deck
- Solid Surface Countertops
About This Home
As of June 2024Charming 4BR 2.5BA home privately set at the end of a popular Dover cul de sac with direct access to Noanet Woodlands! Beautifully renovated marble & stainless eat in kitchen with island overlooks the brick patio and beautifuly landscaped yard, cozy den, powder room, expansive family room with fireplace and laundry complete the first floor. The second floor offers a primary bedroom & bath, 3 bedrooms, full bath and home office. The flexible floorplan accommodates both entertaining and everyday living equally well and the back yard is a nature lover's dream! Attached 2 car garage. Irrigation. Please see attached seller updates list.
Home Details
Home Type
- Single Family
Est. Annual Taxes
- $11,073
Year Built
- Built in 1936 | Remodeled
Lot Details
- 0.59 Acre Lot
- Street terminates at a dead end
- Landscaped Professionally
Parking
- 2 Car Attached Garage
- Driveway
- Open Parking
- Off-Street Parking
Home Design
- Colonial Architecture
- Frame Construction
- Shingle Roof
- Concrete Perimeter Foundation
Interior Spaces
- 3,000 Sq Ft Home
- Recessed Lighting
- Decorative Lighting
- French Doors
- Sliding Doors
- Family Room with Fireplace
- Dining Area
- Home Office
Kitchen
- Oven
- Stove
- Range
- Microwave
- Dishwasher
- Stainless Steel Appliances
- Kitchen Island
- Solid Surface Countertops
Flooring
- Wood
- Wall to Wall Carpet
- Ceramic Tile
Bedrooms and Bathrooms
- 4 Bedrooms
- Primary bedroom located on second floor
- Walk-In Closet
Laundry
- Laundry on main level
- Dryer
- Washer
Basement
- Partial Basement
- Exterior Basement Entry
Outdoor Features
- Deck
- Patio
Schools
- Chickering Elementary School
- Dover-Sherborn Middle School
- Dover-Sherborn High School
Utilities
- Central Air
- 3 Cooling Zones
- 5 Heating Zones
- Heating System Uses Oil
- Baseboard Heating
- Private Water Source
- Water Heater
- Private Sewer
Listing and Financial Details
- Assessor Parcel Number M:0012 B:00136 L:0000,79069
Community Details
Overview
- No Home Owners Association
Recreation
- Jogging Path
Map
Home Values in the Area
Average Home Value in this Area
Property History
| Date | Event | Price | Change | Sq Ft Price |
|---|---|---|---|---|
| 06/21/2024 06/21/24 | Sold | $1,500,000 | +0.7% | $500 / Sq Ft |
| 04/14/2024 04/14/24 | Pending | -- | -- | -- |
| 04/13/2024 04/13/24 | For Sale | $1,490,000 | -- | $497 / Sq Ft |
Tax History
| Year | Tax Paid | Tax Assessment Tax Assessment Total Assessment is a certain percentage of the fair market value that is determined by local assessors to be the total taxable value of land and additions on the property. | Land | Improvement |
|---|---|---|---|---|
| 2025 | $12,930 | $1,147,300 | $566,900 | $580,400 |
| 2024 | $11,073 | $1,010,300 | $547,800 | $462,500 |
| 2023 | $10,759 | $882,600 | $480,700 | $401,900 |
| 2022 | $10,094 | $812,700 | $461,700 | $351,000 |
| 2021 | $10,324 | $800,900 | $461,700 | $339,200 |
| 2020 | $10,284 | $800,900 | $461,700 | $339,200 |
| 2019 | $10,356 | $800,900 | $461,700 | $339,200 |
| 2018 | $10,019 | $780,300 | $461,700 | $318,600 |
| 2017 | $9,735 | $746,000 | $423,600 | $322,400 |
| 2016 | $9,608 | $746,000 | $423,600 | $322,400 |
| 2015 | $9,204 | $724,700 | $402,300 | $322,400 |
Mortgage History
| Date | Status | Loan Amount | Loan Type |
|---|---|---|---|
| Open | $850,000 | Purchase Money Mortgage | |
| Closed | $850,000 | Purchase Money Mortgage | |
| Closed | $752,000 | Purchase Money Mortgage | |
| Closed | $548,000 | Balloon | |
| Closed | $500,000 | Balloon | |
| Closed | $100,000 | Credit Line Revolving | |
| Closed | $386,500 | No Value Available | |
| Closed | $390,000 | No Value Available | |
| Closed | $417,000 | No Value Available | |
| Closed | $250,000 | No Value Available | |
| Closed | $322,000 | No Value Available | |
| Closed | $300,700 | No Value Available | |
| Closed | $135,000 | No Value Available |
Deed History
| Date | Type | Sale Price | Title Company |
|---|---|---|---|
| Deed | $178,000 | -- |
Similar Homes in the area
Source: MLS Property Information Network (MLS PIN)
MLS Number: 73223756
APN: DOVE-000012-000136
