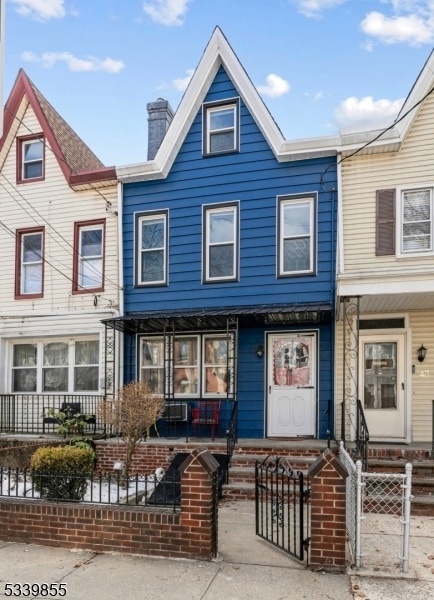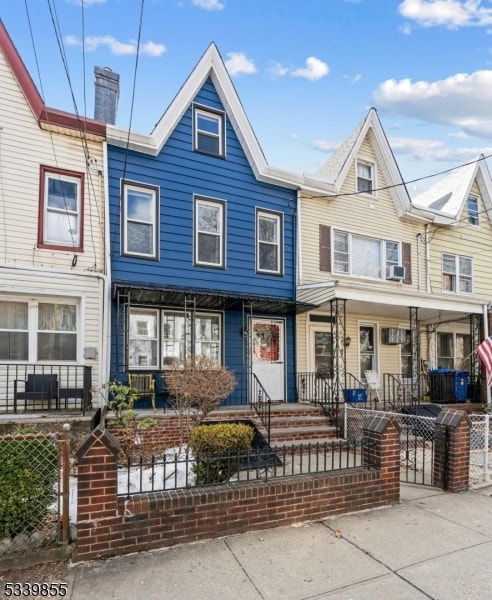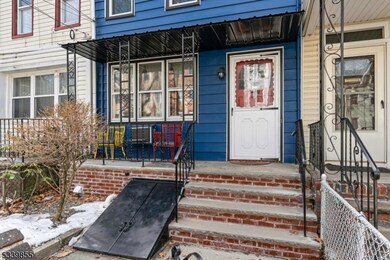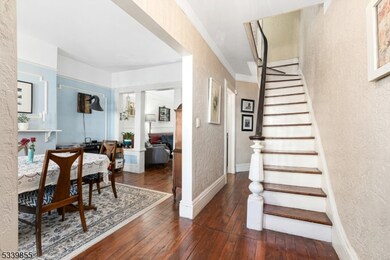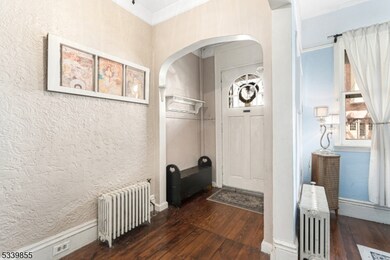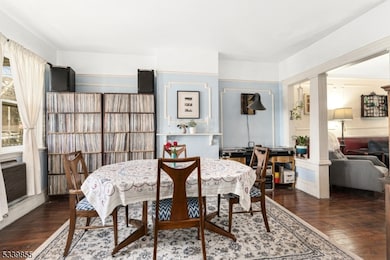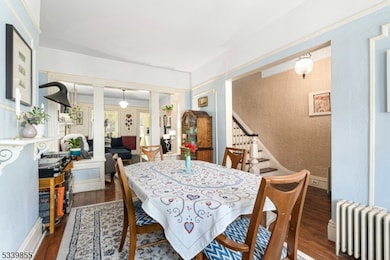
$827,000
- 4 Beds
- 3 Baths
- 2,500 Sq Ft
- 542 Martin Luther King jr Dr
- Jersey City, NJ
One of a kind, custom designed, all brick BROWNSTONE blends historic charm with modern luxury. Featuring soaring high ceilings, exposed brick accents walls, oversized windows, and rich hardwood floors, every corner of this home is filled with warmth, character and tons of natural light. The spacious open-concept floor plan offers kitchen as the center piece, the heart of the home which is perfect
Tamayo Oppenheimer SILVER AND OAK REALTY
