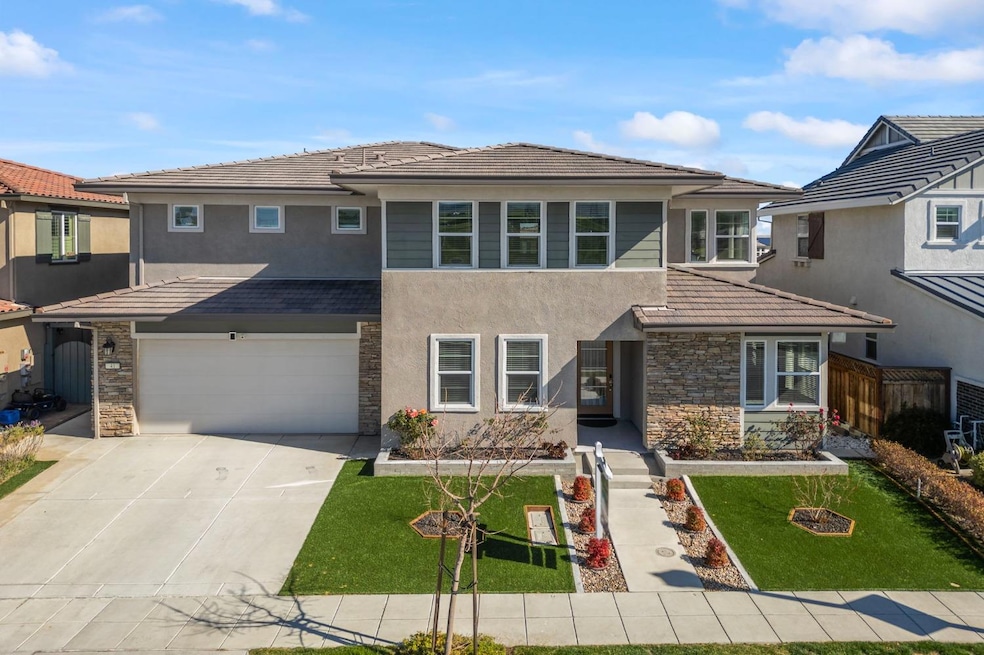
Highlights
- Loft
- Window or Skylight in Bathroom
- Combination Kitchen and Living
- Lammersville Elementary School Rated A-
- Great Room
- Granite Countertops
About This Home
As of April 2025Welcome to 41 E. Calogero Glen, a highly sought-after Yale Model, the largest floor plan in all of College Park. Part of the prestigious Heritage collection by Century Communities, this stunning home sits on a 5,401 sqft low-maintenance lot with no front neighbors on a quiet street. With 3,492 sqft of interior living space, this home offers a bright & airy atmosphere from the moment you step inside. Featuring 5 bedrooms, 4.5 bathrooms, an open loft, and an upgraded horizontal wrought iron staircase, this residence is designed for both luxury & functionality. A highly desirable junior suite on the main floor, along with a convenient half bath, makes it perfect for multi-generational living & hosting guests. With over $60,000 in builder upgrades & seller enhancements, this home boasts a beautifully upgraded kitchen with granite countertops, a walk-in pantry, upgraded appliances, & reverse osmosis drinking water. Additional features include a whole-house water softener, a fully finished 3-car garage with epoxy flooring and a Tesla charger, plus a solar system. In addition there's no HOA! Step into the backyard and enjoy the upgraded California room and a spacious outdoor area perfect for family gatherings and summer fun. Don't miss the opportunity to own this rare gem.
Last Buyer's Agent
Gurminder Tumber
Gurminder K. Tumber, Broker License #00901380
Home Details
Home Type
- Single Family
Est. Annual Taxes
- $14,084
Year Built
- Built in 2019
Lot Details
- 5,401 Sq Ft Lot
- Wood Fence
- Back Yard Fenced
Parking
- 3 Car Garage
- Extra Deep Garage
- Front Facing Garage
- Garage Door Opener
Home Design
- Slab Foundation
- Tile Roof
- Stucco
- Stone
Interior Spaces
- 3,490 Sq Ft Home
- Great Room
- Family Room
- Combination Kitchen and Living
- Formal Dining Room
- Loft
Kitchen
- Breakfast Area or Nook
- Walk-In Pantry
- Built-In Gas Oven
- Gas Cooktop
- Range Hood
- Microwave
- Dishwasher
- Kitchen Island
- Granite Countertops
- Disposal
Flooring
- Carpet
- Tile
Bedrooms and Bathrooms
- 5 Bedrooms
- Primary Bedroom Upstairs
- Walk-In Closet
- Jack-and-Jill Bathroom
- Granite Bathroom Countertops
- Secondary Bathroom Double Sinks
- Bathtub with Shower
- Separate Shower
- Window or Skylight in Bathroom
Laundry
- Laundry on upper level
- Dryer
- Washer
- Sink Near Laundry
Home Security
- Carbon Monoxide Detectors
- Fire and Smoke Detector
Outdoor Features
- Covered patio or porch
Utilities
- Forced Air Zoned Heating and Cooling System
- 220 Volts
- Natural Gas Connected
- Property is located within a water district
- Tankless Water Heater
- Gas Water Heater
- High Speed Internet
- Cable TV Available
Listing and Financial Details
- Assessor Parcel Number 262-430-51
Community Details
Overview
- No Home Owners Association
- Built by Century Community
- Heritage In College Park Subdivision, Yale Floorplan
Building Details
- Net Lease
Map
Home Values in the Area
Average Home Value in this Area
Property History
| Date | Event | Price | Change | Sq Ft Price |
|---|---|---|---|---|
| 04/07/2025 04/07/25 | Sold | $1,310,000 | -1.5% | $375 / Sq Ft |
| 03/07/2025 03/07/25 | Pending | -- | -- | -- |
| 02/27/2025 02/27/25 | For Sale | $1,329,500 | -- | $381 / Sq Ft |
Tax History
| Year | Tax Paid | Tax Assessment Tax Assessment Total Assessment is a certain percentage of the fair market value that is determined by local assessors to be the total taxable value of land and additions on the property. | Land | Improvement |
|---|---|---|---|---|
| 2024 | $14,084 | $840,962 | $187,634 | $653,328 |
| 2023 | $13,831 | $824,473 | $183,955 | $640,518 |
| 2022 | $13,537 | $808,308 | $180,349 | $627,959 |
| 2021 | $13,373 | $792,460 | $176,813 | $615,647 |
| 2020 | $13,210 | $784,335 | $175,000 | $609,335 |
| 2019 | $3,228 | $60,600 | $60,600 | $0 |
Mortgage History
| Date | Status | Loan Amount | Loan Type |
|---|---|---|---|
| Open | $982,500 | New Conventional | |
| Previous Owner | $111,100 | Credit Line Revolving | |
| Previous Owner | $614,400 | New Conventional |
Deed History
| Date | Type | Sale Price | Title Company |
|---|---|---|---|
| Grant Deed | $1,310,000 | Wfg National Title | |
| Grant Deed | $784,500 | First American Title Company |
Similar Homes in Tracy, CA
Source: MetroList
MLS Number: 225023339
APN: 262-430-51
- 1871 S Ginzburg St
- 55 W Pasqua Glen
- 136 E Tuso Ranch Rd
- 172 E Mcclintock Ln
- 163 E Prusiner Ln
- 1683 S Ginzburg St
- 281 E Central Pkwy
- 1693 S Macias Place
- 47-ACRES W Grant Line Rd
- 212 E Giacconi Place
- 1674 Corinthian Way
- 1662 Corinthian Way
- 303 E Bobby Glen Ct
- 1539 S Oliveira Dr
- 644 W Warren Dr
- 1593 S Sherman St
- 1426 S Central Pkwy
- 119 E Frost Dr
- 257 Terra Mia Ave
- 1403 Tradition St
